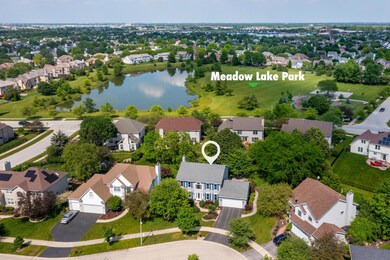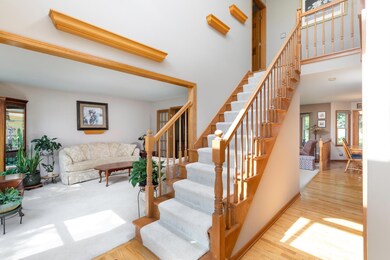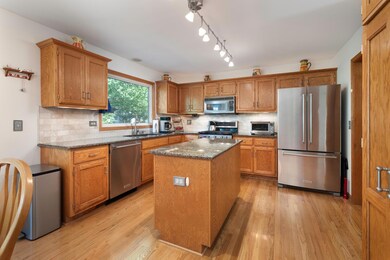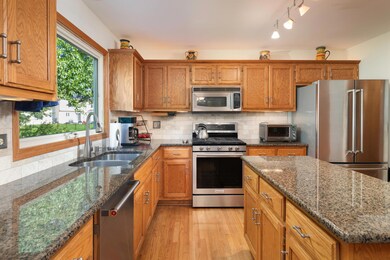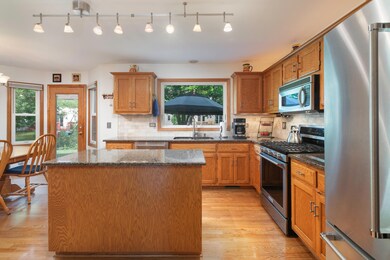
1274 Rosegate Ct Aurora, IL 60504
Far East NeighborhoodHighlights
- Property is near a park
- Recreation Room
- Den
- Owen Elementary School Rated A
- Traditional Architecture
- 5-minute walk to Meadow Lake Park
About This Home
As of July 2024Welcome home! This lovingly maintained home - ideally situated in the Villages At Meadowlakes neighborhood in Naperville's 204 school district - is ready to help new owners make memories for many years to come! Quiet Cul-de-sac location with beautiful landscaping + hardscaping and West Facing. Upgraded kitchen with Granite counters and back splash, Kitchen Aid Stainless steel appliances. Kitchen opens up into the large family room with cozy brick fireplace, hardwood floor runs through 2nd floor and most of the 1st floor. NEW Furnace and AC 2021. NEW Andersen 400 Series Tilt Wash Windows. New Front and Back Doors. Awesome Oversized Heated Garage with additional smart storage space in attic above garage. Finished Basement provides awesome space for entertainment and storage, Includes: Bathroom, Den and Rec Space. Open Back Yard with Spacious Brick Paver Patio and Service Walk to Back yard provides the perfect outdoor entertaining area. Top Ranked 204 Schools: Owen Elementary School, Still Middle School, Waubonsie Valley High School.
Last Agent to Sell the Property
john greene, Realtor License #475156318 Listed on: 05/28/2024

Home Details
Home Type
- Single Family
Est. Annual Taxes
- $11,365
Year Built
- Built in 1995
Lot Details
- Lot Dimensions are 68 x 111 x 113 x 109
- Paved or Partially Paved Lot
- Sprinkler System
HOA Fees
- $42 Monthly HOA Fees
Parking
- 2 Car Attached Garage
- Garage Door Opener
- Driveway
- Parking Included in Price
Home Design
- Traditional Architecture
- Asphalt Roof
- Vinyl Siding
- Radon Mitigation System
- Concrete Perimeter Foundation
Interior Spaces
- 2,402 Sq Ft Home
- 2-Story Property
- Ceiling Fan
- Gas Log Fireplace
- Family Room with Fireplace
- Formal Dining Room
- Den
- Recreation Room
- Pull Down Stairs to Attic
Kitchen
- Range<<rangeHoodToken>>
- <<microwave>>
- Dishwasher
- Disposal
Bedrooms and Bathrooms
- 4 Bedrooms
- 5 Potential Bedrooms
- Dual Sinks
- Separate Shower
Finished Basement
- Basement Fills Entire Space Under The House
- Sump Pump
- Finished Basement Bathroom
Schools
- Owen Elementary School
- Still Middle School
- Waubonsie Valley High School
Utilities
- Central Air
- Heating System Uses Natural Gas
- Lake Michigan Water
Additional Features
- Patio
- Property is near a park
Community Details
- Association fees include insurance
- Villages At Meadowlakes Subdivision
Listing and Financial Details
- Homeowner Tax Exemptions
Ownership History
Purchase Details
Home Financials for this Owner
Home Financials are based on the most recent Mortgage that was taken out on this home.Purchase Details
Home Financials for this Owner
Home Financials are based on the most recent Mortgage that was taken out on this home.Purchase Details
Home Financials for this Owner
Home Financials are based on the most recent Mortgage that was taken out on this home.Purchase Details
Home Financials for this Owner
Home Financials are based on the most recent Mortgage that was taken out on this home.Purchase Details
Home Financials for this Owner
Home Financials are based on the most recent Mortgage that was taken out on this home.Similar Homes in the area
Home Values in the Area
Average Home Value in this Area
Purchase History
| Date | Type | Sale Price | Title Company |
|---|---|---|---|
| Warranty Deed | $575,000 | None Listed On Document | |
| Warranty Deed | $275,000 | First American Title Ins | |
| Warranty Deed | $239,500 | Chicago Title Insurance Co | |
| Warranty Deed | $224,000 | -- | |
| Trustee Deed | $335,000 | -- |
Mortgage History
| Date | Status | Loan Amount | Loan Type |
|---|---|---|---|
| Open | $522,000 | New Conventional | |
| Closed | $546,250 | New Conventional | |
| Previous Owner | $118,500 | New Conventional | |
| Previous Owner | $168,460 | New Conventional | |
| Previous Owner | $215,500 | Unknown | |
| Previous Owner | $219,000 | Unknown | |
| Previous Owner | $220,000 | No Value Available | |
| Previous Owner | $227,500 | No Value Available | |
| Previous Owner | $179,200 | No Value Available | |
| Previous Owner | $81,000 | No Value Available |
Property History
| Date | Event | Price | Change | Sq Ft Price |
|---|---|---|---|---|
| 07/31/2024 07/31/24 | Sold | $575,000 | -0.7% | $239 / Sq Ft |
| 06/02/2024 06/02/24 | Pending | -- | -- | -- |
| 05/28/2024 05/28/24 | Price Changed | $579,000 | 0.0% | $241 / Sq Ft |
| 05/08/2024 05/08/24 | For Sale | $579,000 | -- | $241 / Sq Ft |
Tax History Compared to Growth
Tax History
| Year | Tax Paid | Tax Assessment Tax Assessment Total Assessment is a certain percentage of the fair market value that is determined by local assessors to be the total taxable value of land and additions on the property. | Land | Improvement |
|---|---|---|---|---|
| 2023 | $11,460 | $149,010 | $34,200 | $114,810 |
| 2022 | $11,365 | $141,530 | $32,220 | $109,310 |
| 2021 | $11,069 | $136,480 | $31,070 | $105,410 |
| 2020 | $11,204 | $136,480 | $31,070 | $105,410 |
| 2019 | $10,816 | $129,810 | $29,550 | $100,260 |
| 2018 | $10,656 | $126,640 | $28,350 | $98,290 |
| 2017 | $10,483 | $122,350 | $27,390 | $94,960 |
| 2016 | $10,302 | $117,420 | $26,290 | $91,130 |
| 2015 | $10,204 | $111,490 | $24,960 | $86,530 |
| 2014 | $9,849 | $104,850 | $23,290 | $81,560 |
| 2013 | $9,747 | $105,580 | $23,450 | $82,130 |
Agents Affiliated with this Home
-
Trevor Pauling

Seller's Agent in 2024
Trevor Pauling
john greene Realtor
(630) 217-3728
1 in this area
140 Total Sales
-
Prasanna Raghavan
P
Buyer's Agent in 2024
Prasanna Raghavan
Olubukola Hamzat
(630) 216-9099
3 in this area
28 Total Sales
Map
Source: Midwest Real Estate Data (MRED)
MLS Number: 12049537
APN: 07-33-110-007
- 3815 Cadella Cir
- 1218 Birchdale Ln Unit 26
- 3819 Cadella Cir
- 1348 Amaranth Dr
- 3730 Baybrook Dr Unit 26
- 1440 Monarch Cir
- 3901 White Eagle Dr W
- 3560 Jeremy Ranch Ct
- 1024 Lakestone Ln
- 1128 Teasel Ln
- 1580 Aberdeen Ct Unit 42
- 961 Teasel Ln
- 1537 Monarch Cir
- 1518 Charlotte Cir
- 1565 Winberie Ct
- 4240 Kingshill Cir
- 794 Meadowridge Dr
- 4507 Chelsea Manor Cir
- 4513 Chelsea Manor Cir
- 4147 Chelsea Manor Cir

