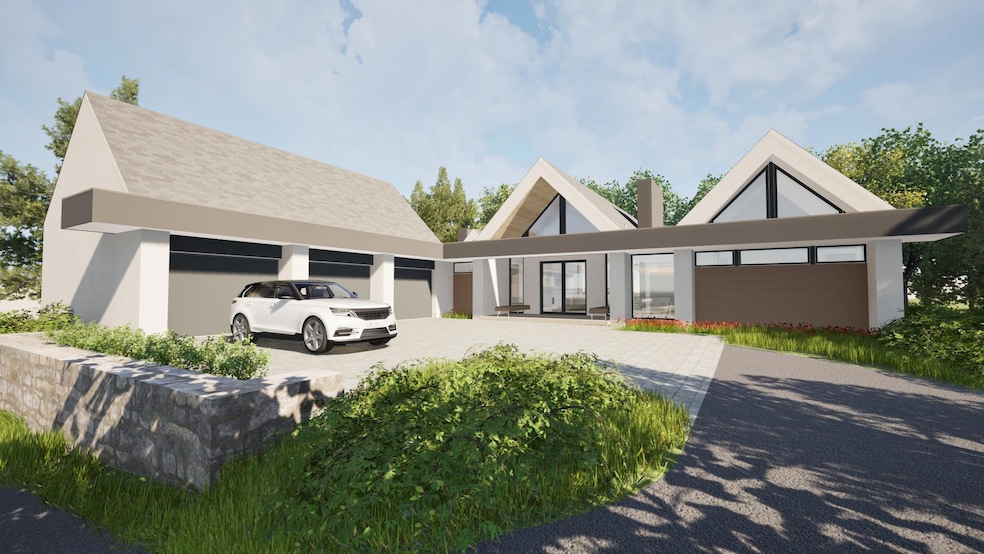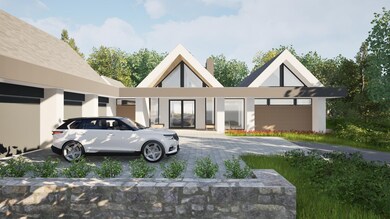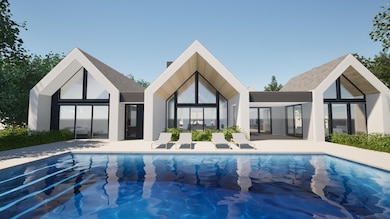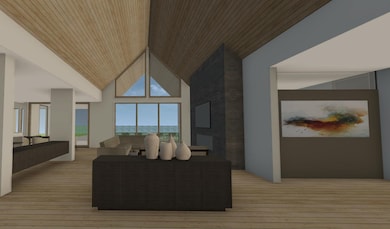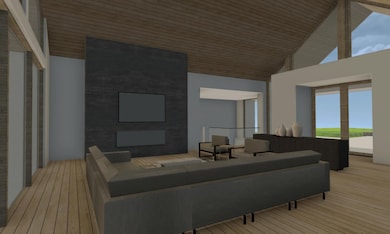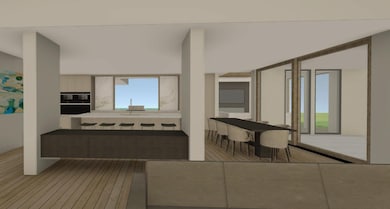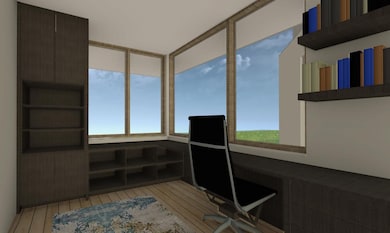12743 Elevare Ct Minnetonka, MN 55305
Estimated payment $27,787/month
Highlights
- New Construction
- Heated In Ground Pool
- Vaulted Ceiling
- Hopkins Senior High School Rated A-
- Living Room with Fireplace
- Radiant Floor
About This Home
Modern luxury meets architectural artistry in Elevare — Minnetonka’s newest and most exclusive enclave of contemporary homes. Designed by Modern Oasis in collaboration with Charles Stinson Architecture, built by Swanson Homes, and curated by Carbon 6 Interiors, this residence blends timeless materials, organic textures, and a warm modern aesthetic. Set on a 1+ acre wooded lot, this 5-bedroom home offers just over 6,000 finished sq ft of refined living. The vaulted great room with walls of glass opens to a chef’s kitchen, walk-in pantry, and dining area designed for both everyday living and entertaining. The luxurious primary suite provides a serene retreat with spa-inspired finishes and natural light. A four-season sunroom with fireplace extends from the main living spaces, flowing effortlessly to the screen porch, south-facing patio, and in-ground pool—creating an exceptional indoor/outdoor experience perfect for afternoon sun and gatherings. The oversized three-stall garage offers abundant storage and workspace. The lower level is designed for comfort and connection, featuring three additional bedrooms, a golf simulator, bar, game area, and media room, all complemented by a fitness space and sauna—ideal for entertaining or unwinding at home. Located less than a mile south of Ridgedale, Elevare is a limited collection of 10 wooded homesites, blending architectural distinction, natural beauty, and proximity to Wayzata and Lake Minnetonka. A rare opportunity to experience modern design, serenity, and convenience in one remarkable setting. Additional lots and custom build opportunities available. Home is available for occupancy in July of 2026.
Home Details
Home Type
- Single Family
Est. Annual Taxes
- $1,719
Year Built
- New Construction
Lot Details
- 1.2 Acre Lot
- Lot Dimensions are 350x155
- Cul-De-Sac
- Partially Fenced Property
- Privacy Fence
- Many Trees
Parking
- 3 Car Attached Garage
- Electric Vehicle Home Charger
- Heated Garage
- Insulated Garage
Home Design
- Flat Roof Shape
- Architectural Shingle Roof
Interior Spaces
- 1-Story Property
- Tray Ceiling
- Vaulted Ceiling
- Self Contained Fireplace Unit Or Insert
- Gas Fireplace
- Mud Room
- Great Room
- Family Room
- Living Room with Fireplace
- 2 Fireplaces
- Combination Kitchen and Dining Room
- Home Office
- Utility Room Floor Drain
- Home Gym
- Radiant Floor
Kitchen
- Walk-In Pantry
- Double Oven
- Cooktop
- Microwave
- Freezer
- Dishwasher
- Disposal
Bedrooms and Bathrooms
- 5 Bedrooms
- En-Suite Bathroom
Laundry
- Dryer
- Washer
Finished Basement
- Basement Fills Entire Space Under The House
- Drainage System
- Sump Pump
- Drain
- Basement Storage
- Basement Window Egress
Utilities
- Forced Air Zoned Cooling and Heating System
- Vented Exhaust Fan
- Boiler Heating System
- Radiant Heating System
- Underground Utilities
- 200+ Amp Service
- Water Filtration System
- Gas Water Heater
- Water Softener is Owned
Additional Features
- Air Exchanger
- Heated In Ground Pool
- Sod Farm
Listing and Financial Details
- Property Available on 6/1/26
- Assessor Parcel Number 1111722320060
Community Details
Overview
- No Home Owners Association
- Built by SWANSON HOMES
- Elevare Community
- Elevare Subdivision
Amenities
- Sauna
Map
Home Values in the Area
Average Home Value in this Area
Tax History
| Year | Tax Paid | Tax Assessment Tax Assessment Total Assessment is a certain percentage of the fair market value that is determined by local assessors to be the total taxable value of land and additions on the property. | Land | Improvement |
|---|---|---|---|---|
| 2024 | $1,719 | $137,400 | $116,800 | $20,600 |
Property History
| Date | Event | Price | List to Sale | Price per Sq Ft |
|---|---|---|---|---|
| 11/12/2025 11/12/25 | For Sale | $5,245,000 | -- | $865 / Sq Ft |
Source: NorthstarMLS
MLS Number: 6807936
- 2711 Bent Tree Cir
- 13012 Muriel Rd
- 13204 Sheffield Curve
- 2890 Ella Ln
- 2509 Cherrywood Rd
- 2260 Sherwood Ct
- 2249 Sherwood Ct
- 12619 Sherwood Place Unit C106
- 11886 Tapestry Ln
- 12700 Sherwood Place Unit 102
- 3000 Surry Ln
- 3020 Saint Albans Mill Rd Unit 312
- 3000 Saint Albans Mill Rd Unit 109
- 11984 Saint Albans Hollow Dr
- 3030 Saint Albans Mill Rd Unit 115
- 3056 Saint Albans Hollow Cir
- 11643 Foxhall Rd
- 2413 Indian Rd W
- 1989 Dwight Ln
- 2515 Tonkawa Trail
- 2890 Ella Ln
- 2200 Plymouth Rd
- 12501 Ridgedale Dr
- 12610 Ridgedale Dr Unit 630
- 12610 Ridgedale Dr Unit 241
- 12610 Ridgedale Dr Unit 105
- 12610 Ridgedale Dr Unit 324
- 12610 Ridgedale Dr
- 1700 Plymouth Rd
- 1937 Oakland Rd
- 11050 Cedar Hills Blvd
- 12708-12720 Wayzata Blvd
- 2346 Linner Rd
- 1900 Vernon Dr S
- 12300 Marion Ln W
- 11816 Wayzata Blvd
- 10641 Greenbrier Rd
- 10101-10201 Cedar Lake Rd
- 10275 Greenbrier Rd
- 11367 Fairfield Rd
