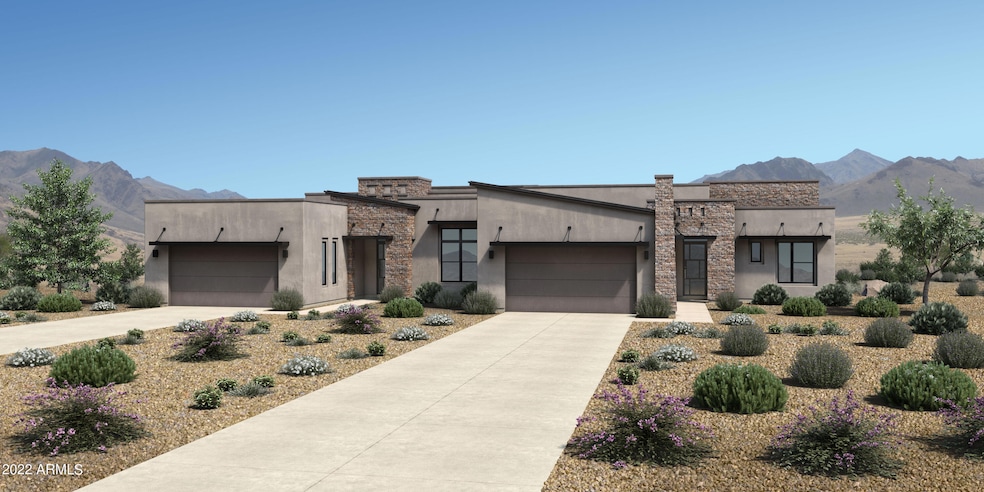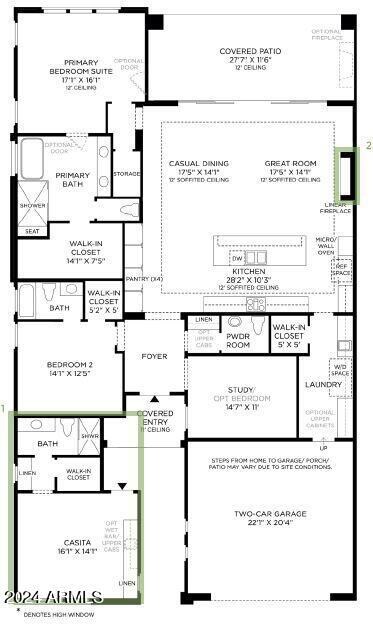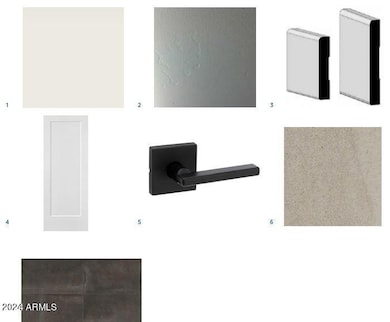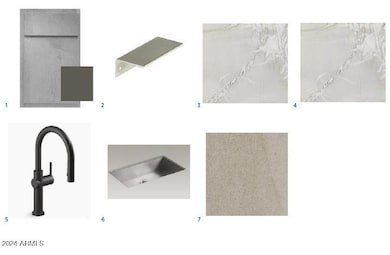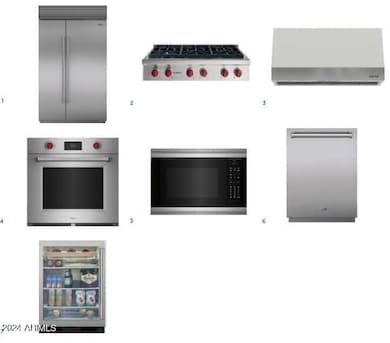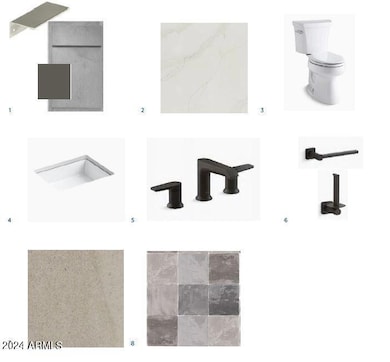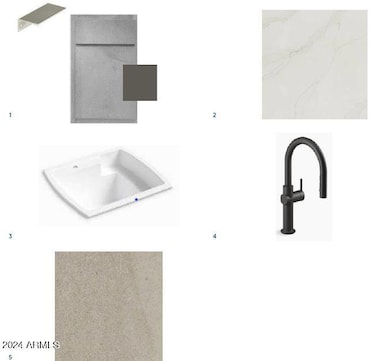
12746 E Casitas Del Rio Dr Scottsdale, AZ 85255
Dynamite Foothills NeighborhoodHighlights
- Hot Property
- Fitness Center
- Heated Spa
- Sonoran Trails Middle School Rated A-
- Gated with Attendant
- Contemporary Architecture
About This Home
As of March 2025NEW CONSTRUCTION - ESTIMATED COMPLETION January 2025, Modern, Desert Contemporary style architecture! This open 3bdr/3.5bth/Study floor plan offers ample space for entertaining. The Caullins' welcoming covered entry and inviting foyer lead to the spacious great room and dining room, with views of the large covered patio beyond that opens to natural area open space. The well-designed kitchen is equipped with a large center island with breakfast bar, plenty of counter and cabinet space, and ample dual pantries. The beautiful primary bedroom suite is highlighted by a huge walk-in closet and deluxe primary bath with dual-sink vanity, large soaking tub, luxe glass-enclosed shower and private water closet. Landscape includes spool, outdoor kitchen and fire feature.
Last Agent to Sell the Property
Toll Brothers Real Estate License #SA510283000 Listed on: 05/18/2024

Townhouse Details
Home Type
- Townhome
Est. Annual Taxes
- $57
Year Built
- Built in 2024 | Under Construction
Lot Details
- 5,434 Sq Ft Lot
- Desert faces the front of the property
- 1 Common Wall
- Wrought Iron Fence
- Block Wall Fence
- Front Yard Sprinklers
HOA Fees
- $1,059 Monthly HOA Fees
Parking
- 2 Car Garage
Home Design
- Contemporary Architecture
- Wood Frame Construction
- Metal Roof
- Foam Roof
- Stone Exterior Construction
- Stucco
Interior Spaces
- 2,599 Sq Ft Home
- 1-Story Property
- Gas Fireplace
- Double Pane Windows
- Low Emissivity Windows
- Family Room with Fireplace
- Washer and Dryer Hookup
Kitchen
- Eat-In Kitchen
- Breakfast Bar
- Gas Cooktop
- <<builtInMicrowave>>
- Kitchen Island
Flooring
- Carpet
- Tile
Bedrooms and Bathrooms
- 3 Bedrooms
- Primary Bathroom is a Full Bathroom
- 3.5 Bathrooms
- Dual Vanity Sinks in Primary Bathroom
- Bathtub With Separate Shower Stall
Outdoor Features
- Heated Spa
- Patio
- Outdoor Fireplace
- Fire Pit
Schools
- Desert Sun Academy Elementary School
- Sonoran Trails Middle School
- Cactus Shadows High School
Utilities
- Central Air
- Heating System Uses Natural Gas
- Tankless Water Heater
- Water Softener
Listing and Financial Details
- Tax Lot 242
- Assessor Parcel Number 217-01-960
Community Details
Overview
- Association fees include roof repair, front yard maint, roof replacement, maintenance exterior
- Ccmc Association, Phone Number (480) 921-7500
- Built by Toll Brothers
- Sereno Canyon Parcel H Lot 242 Subdivision, Caullins Floorplan
Recreation
- Fitness Center
- Community Pool
- Community Spa
Additional Features
- Recreation Room
- Gated with Attendant
Ownership History
Purchase Details
Home Financials for this Owner
Home Financials are based on the most recent Mortgage that was taken out on this home.Similar Homes in Scottsdale, AZ
Home Values in the Area
Average Home Value in this Area
Purchase History
| Date | Type | Sale Price | Title Company |
|---|---|---|---|
| Special Warranty Deed | $1,881,995 | Westminster Title Agency | |
| Special Warranty Deed | -- | Westminster Title Agency |
Mortgage History
| Date | Status | Loan Amount | Loan Type |
|---|---|---|---|
| Previous Owner | $1,505,596 | New Conventional |
Property History
| Date | Event | Price | Change | Sq Ft Price |
|---|---|---|---|---|
| 06/27/2025 06/27/25 | For Sale | $1,779,000 | 0.0% | $684 / Sq Ft |
| 06/25/2025 06/25/25 | For Rent | $9,000 | 0.0% | -- |
| 03/03/2025 03/03/25 | Sold | $1,881,995 | 0.0% | $724 / Sq Ft |
| 01/25/2025 01/25/25 | Pending | -- | -- | -- |
| 11/03/2024 11/03/24 | Price Changed | $1,881,995 | -0.6% | $724 / Sq Ft |
| 10/18/2024 10/18/24 | Price Changed | $1,893,995 | +0.7% | $729 / Sq Ft |
| 08/25/2024 08/25/24 | Price Changed | $1,880,995 | +0.1% | $724 / Sq Ft |
| 08/08/2024 08/08/24 | Price Changed | $1,879,995 | +11.0% | $723 / Sq Ft |
| 07/22/2024 07/22/24 | Price Changed | $1,692,995 | +0.8% | $651 / Sq Ft |
| 05/19/2024 05/19/24 | For Sale | $1,679,995 | -- | $646 / Sq Ft |
Tax History Compared to Growth
Tax History
| Year | Tax Paid | Tax Assessment Tax Assessment Total Assessment is a certain percentage of the fair market value that is determined by local assessors to be the total taxable value of land and additions on the property. | Land | Improvement |
|---|---|---|---|---|
| 2025 | $57 | $1,042 | $1,042 | -- |
| 2024 | $55 | $992 | $992 | -- |
| 2023 | $55 | $2,010 | $2,010 | $0 |
| 2022 | $47 | $1,568 | $1,568 | $0 |
Agents Affiliated with this Home
-
Mary Hoyt

Seller's Agent in 2025
Mary Hoyt
My Home Group
(602) 620-6006
3 in this area
7 Total Sales
-
Mariana Hoyt

Seller's Agent in 2025
Mariana Hoyt
My Home Group
(602) 620-6300
2 in this area
36 Total Sales
-
Deanna Kempton
D
Seller's Agent in 2025
Deanna Kempton
Toll Brothers Real Estate
(480) 951-0782
15 in this area
23 Total Sales
-
Katrina Dickes
K
Seller Co-Listing Agent in 2025
Katrina Dickes
Toll Brothers Real Estate
(520) 850-8899
4 in this area
4 Total Sales
-
David Jones

Buyer's Agent in 2025
David Jones
Jason Mitchell Real Estate
(602) 931-2823
1 in this area
80 Total Sales
Map
Source: Arizona Regional Multiple Listing Service (ARMLS)
MLS Number: 6707716
APN: 217-01-960
- 12686 E Black Rock Rd
- 12308 E Black Rock Rd
- 12314 E Black Rock Rd
- 12326 E Black Rock Rd
- 12328 E Black Rock Rd
- 12324 E Alameda Rd
- 24046 N 126th Place
- 23656 N 123rd St Unit 240
- 12387 E Black Rock Rd
- 12315 E Black Rock Rd
- 12411 E Troon Vista Dr
- 12297 E Troon Vista Dr Unit 255
- 24642 N 123rd Place Unit 114
- 12659 E Shadow Ridge Dr
- 24023 N 127th Way
- 12681 E Casitas Del Rio Dr
- 11886 E Mariposa Grande Dr Unit 73
- 0 N 128th St Unit 6863468
- 0 N 128th St Unit 9 6821002
- 24422 N 128th St
