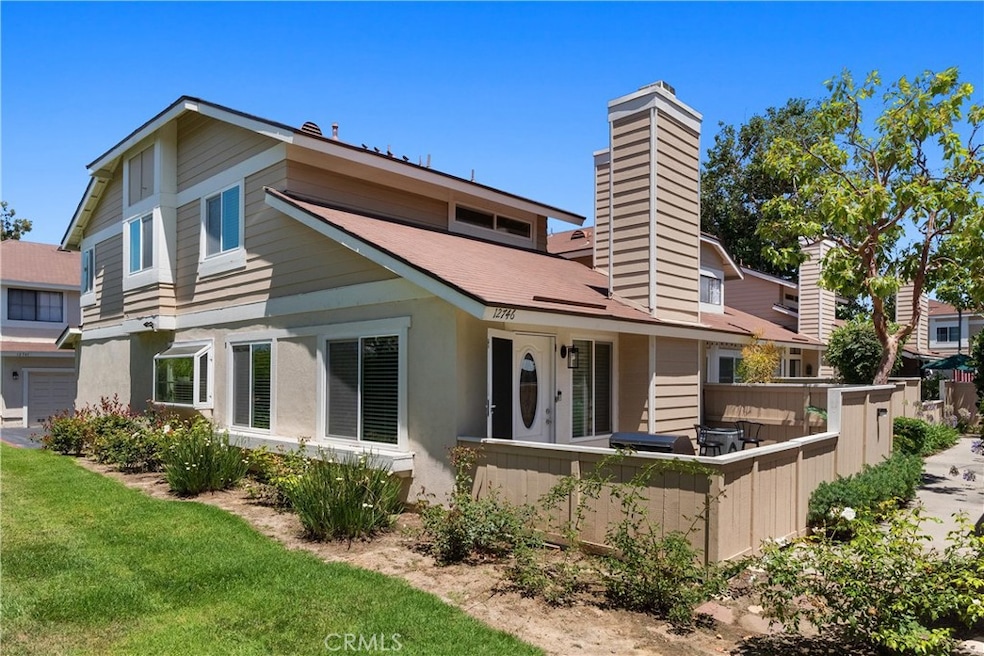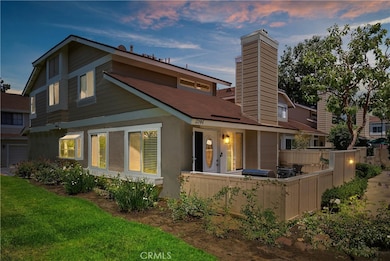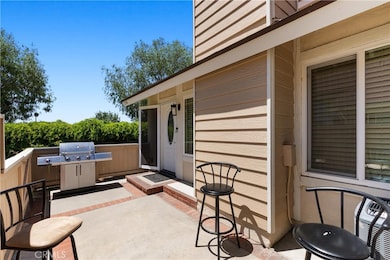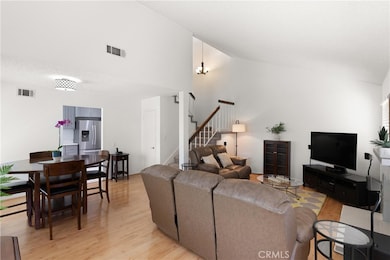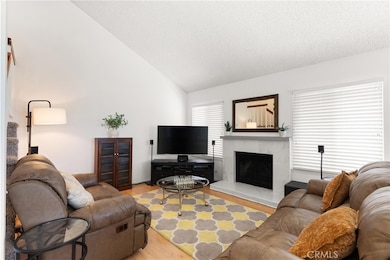
12746 Rosebrook Way Unit 449 Stanton, CA 90680
Estimated payment $5,136/month
Highlights
- Very Popular Property
- Gated with Attendant
- Updated Kitchen
- Alamitos Intermediate School Rated A-
- Spa
- Cape Cod Architecture
About This Home
LARGEST FLOORPLAN at Crosspointe Village. This end unit, 2 story plan features: 3 Bedrooms, 2.5 Bathrooms and a 2 CAR GARAGE. 1,260 square feet seems much larger because the living room and primary bedroom have vaulted ceilings. Welcoming patio with top of the line security screen door allows cross ventilation and safety at the same time. The side windows face towards the west letting in the sea breeze nearly every afternoon, saving money on air conditioning usage! DUAL-PANE WINDOWS fill the space with natural light while enhancing energy efficiency. This kitchen has been REMODELED in 2022 with QUARTZ COUNTER & SHAKER STYLE CABINETS with soft close drawers and STAINLESS APPLIANCES! Extra cabinet has been with wine fridge would be great for a coffee station. Green house window above the sink looks out onto a greenbelt and landscaped wall. The undermount single kitchen sink with soap dispenser and Moen auto open/close faucet. Inside laundry room with full size washer and dryer with gas or 220 connections. Attached 2 CAR GARAGE with opener.
Community is right behind the Rodeo39 Marketplace. Walk to dining, shopping, retail.
Listing Agent
Seven Gables Real Estate Brokerage Phone: 714-415-5052 License #00931959 Listed on: 07/09/2025

Townhouse Details
Home Type
- Townhome
Est. Annual Taxes
- $7,406
Year Built
- Built in 1983
Lot Details
- Property fronts a private road
- 1 Common Wall
- South Facing Home
- 13168245
HOA Fees
- $366 Monthly HOA Fees
Parking
- 2 Car Attached Garage
- Parking Available
- Front Facing Garage
Home Design
- Cape Cod Architecture
- Turnkey
- Slab Foundation
- Fire Rated Drywall
- Composition Roof
- Copper Plumbing
Interior Spaces
- 1,260 Sq Ft Home
- 2-Story Property
- Furnished
- Cathedral Ceiling
- Fireplace With Gas Starter
- Living Room with Fireplace
- L-Shaped Dining Room
- Neighborhood Views
Kitchen
- Updated Kitchen
- Gas Range
- <<microwave>>
- Ice Maker
- Water Line To Refrigerator
- Dishwasher
- Quartz Countertops
- Self-Closing Drawers
- Disposal
Flooring
- Carpet
- Laminate
Bedrooms and Bathrooms
- 3 Bedrooms
- All Upper Level Bedrooms
- Dressing Area
- Mirrored Closets Doors
- Soaking Tub
- <<tubWithShowerToken>>
- Exhaust Fan In Bathroom
Laundry
- Laundry Room
- Dryer
- Washer
- 220 Volts In Laundry
Home Security
Outdoor Features
- Spa
- Open Patio
- Exterior Lighting
- Rain Gutters
Location
- Suburban Location
Schools
- Wakeham Elementary School
- Alamitos Middle School
- Pacifica High School
Utilities
- Forced Air Heating and Cooling System
- Natural Gas Connected
- Gas Water Heater
- Phone Available
- Cable TV Not Available
Listing and Financial Details
- Tax Lot 6
- Tax Tract Number 11773
- Assessor Parcel Number 93767159
Community Details
Overview
- 495 Units
- Crosspointe Village Association, Phone Number (714) 779-1300
- Cardinal Property Managment HOA
- Built by William Lyon Co.
- Crosspointe Village Subdivision
- Maintained Community
Recreation
- Community Pool
- Community Spa
Security
- Gated with Attendant
- Resident Manager or Management On Site
- Fire and Smoke Detector
- Fire Sprinkler System
Map
Home Values in the Area
Average Home Value in this Area
Tax History
| Year | Tax Paid | Tax Assessment Tax Assessment Total Assessment is a certain percentage of the fair market value that is determined by local assessors to be the total taxable value of land and additions on the property. | Land | Improvement |
|---|---|---|---|---|
| 2024 | $7,406 | $630,480 | $477,163 | $153,317 |
| 2023 | $7,273 | $618,118 | $467,807 | $150,311 |
| 2022 | $6,581 | $556,920 | $437,857 | $119,063 |
| 2021 | $6,517 | $546,000 | $429,271 | $116,729 |
| 2020 | $6,136 | $514,000 | $397,271 | $116,729 |
| 2019 | $6,128 | $514,000 | $397,271 | $116,729 |
| 2018 | $5,487 | $457,000 | $340,271 | $116,729 |
| 2017 | $5,013 | $412,000 | $295,271 | $116,729 |
| 2016 | $4,659 | $391,000 | $274,271 | $116,729 |
| 2015 | $4,660 | $391,000 | $274,271 | $116,729 |
| 2014 | $4,309 | $361,000 | $244,271 | $116,729 |
Property History
| Date | Event | Price | Change | Sq Ft Price |
|---|---|---|---|---|
| 07/09/2025 07/09/25 | For Sale | $749,800 | -- | $595 / Sq Ft |
Purchase History
| Date | Type | Sale Price | Title Company |
|---|---|---|---|
| Grant Deed | $480,000 | Southland Title Corporation | |
| Interfamily Deed Transfer | -- | None Available | |
| Grant Deed | $275,000 | North American Title Co | |
| Grant Deed | $150,000 | Chicago Title Co | |
| Grant Deed | -- | Chicago Title Co | |
| Trustee Deed | $135,000 | North American Title Co | |
| Grant Deed | $155,000 | South Coast Title Company | |
| Grant Deed | -- | United Title Company |
Mortgage History
| Date | Status | Loan Amount | Loan Type |
|---|---|---|---|
| Open | $394,200 | New Conventional | |
| Closed | $387,000 | New Conventional | |
| Closed | $66,600 | Unknown | |
| Closed | $384,000 | Purchase Money Mortgage | |
| Previous Owner | $20,000 | Stand Alone Second | |
| Previous Owner | $230,000 | Unknown | |
| Previous Owner | $218,000 | Credit Line Revolving | |
| Previous Owner | $220,000 | No Value Available | |
| Previous Owner | $40,000 | Stand Alone Second | |
| Previous Owner | $142,100 | No Value Available | |
| Previous Owner | $147,250 | No Value Available | |
| Previous Owner | $119,250 | No Value Available |
About the Listing Agent

Consistent TOP Producer, Trustworthy, Knowledgeable, Experienced, Dedicated, Hard-Working, Enthusiastic, Efficient & Nice to Work With!
Qualifications Include:
Licensed Real Estate Broker
CERTIFIED ECO-BROKER
REALTOR®
Consistently in the TOP 1% Company-Wide
TOP number of properties sold
TOP Listing Agent
Member of the Orange County Association of REALTORS®
Member of the Southern California Multiple Listing Service
Member of the California & National
Jennifer's Other Listings
Source: California Regional Multiple Listing Service (CRMLS)
MLS Number: OC25152444
APN: 937-671-59
- 12700 Fallbrook Way
- 13202 Hoover St Unit 73
- 13202 Hoover St Unit 87
- 7700 Lampson Ave Unit 58
- 12620 Briarglen Loop Unit K
- 163 Lantana Dr
- 133 Lantana Dr
- 13280 Nevada St
- 8111 Stanford Ave Unit 28
- 7887 Lampson Ave Unit 17
- 7887 Lampson Ave Unit 15
- 7887 Lampson Ave Unit 39
- 13154 Cedar St
- 13261 Coast St
- 12772 Jackson St
- 13282 Cherry St
- 12403 Westcliff Dr
- 13523 Cobblestone Ln
- 8361 Cerulean Dr
- 7121 Stahov Ave
- 12736 Beach Blvd
- 12926 Sycamore St
- 13154 Cedar St
- 13158 Cedar St
- 8092 Larson Ave
- 8101 Larson Ave Unit 11
- 7731 Trask Ave
- 12435 Beach Blvd
- 840 Chateau Ct
- 7781 Bently Ave Unit A
- 8331 Lampson Ave Unit 11
- 8062 Trask Ave Unit B
- 12221 Beach Blvd
- 13622 Illinois St
- 7575 21st St Unit 7575 Unit D
- 12893 Adelle St Unit 1
- 12381 Arrowhead St
- 8100 Park Plaza
- 12621 Adelle St
- 8620 Lampson Ave Unit 5
