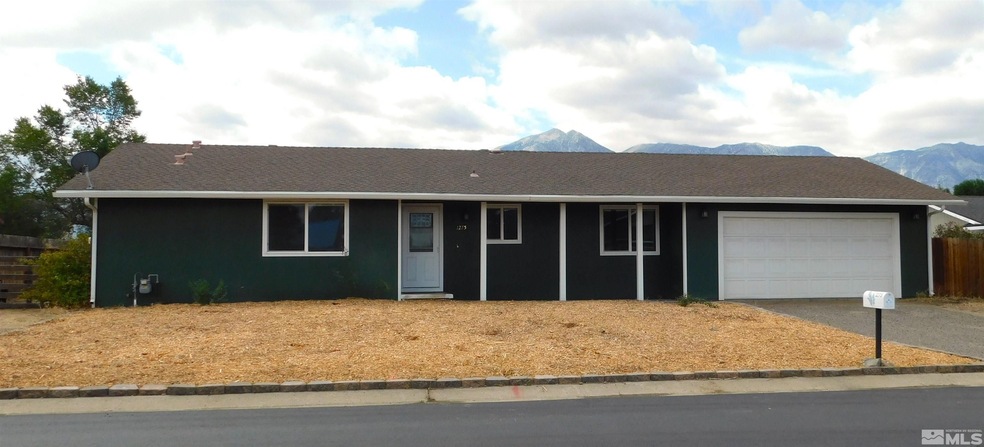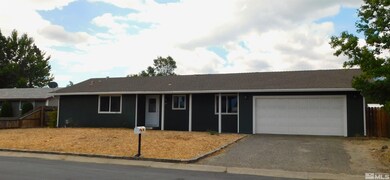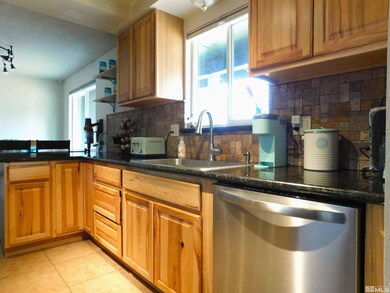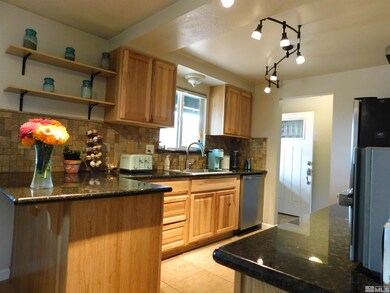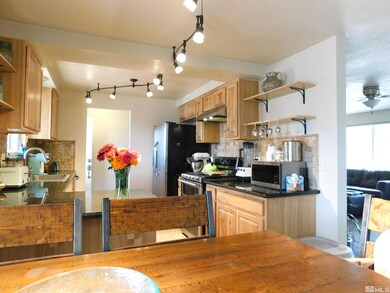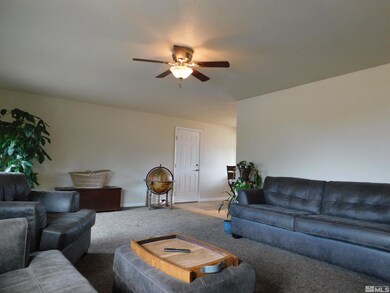
1275 Bolivia Way Gardnerville, NV 89460
Highlights
- Barn
- Deck
- No HOA
- Mountain View
- Great Room
- 2 Car Attached Garage
About This Home
As of October 20241275 Bolivia offers an upgraded kitchen with bougie stove, granite countertops, tile backsplash and farm style stainless sink. The dishwasher, water heater and stove were upgraded in 2021 and 2023..The living room is quite spacious with spectacular mountain views. The backyard oasis is the main exterior feature of this property. Offering almost a third of an acre space sure to meet your needs., The natural beauty of the backyard is seen in the perennials for every season, grape vines and unobstructed mountain views. All this can be enjoyed from the Trex deck. Everything in the backyard is on automated drip systems so you can enjoy your time in the greenhouse gardening all year round. Hurry to see this tucked away home yet close to grocery stores, schools and within 30 minutes to Lake Tahoe.
Last Agent to Sell the Property
Chase International Carson Cit License #S.62008 Listed on: 09/19/2024

Home Details
Home Type
- Single Family
Est. Annual Taxes
- $1,281
Year Built
- Built in 1977
Lot Details
- 0.3 Acre Lot
- Back Yard Fenced
- Landscaped
- Level Lot
- Front Yard Sprinklers
- Property is zoned SF
Parking
- 2 Car Attached Garage
Home Design
- Pitched Roof
- Shingle Roof
- Composition Roof
- Wood Siding
- Stick Built Home
Interior Spaces
- 1,213 Sq Ft Home
- 1-Story Property
- Ceiling Fan
- Double Pane Windows
- Vinyl Clad Windows
- Blinds
- Great Room
- Combination Kitchen and Dining Room
- Mountain Views
- Crawl Space
- Fire and Smoke Detector
Kitchen
- Gas Oven
- Gas Range
- Dishwasher
Flooring
- Carpet
- Ceramic Tile
Bedrooms and Bathrooms
- 3 Bedrooms
- Walk-In Closet
- 2 Full Bathrooms
- Bathtub and Shower Combination in Primary Bathroom
Laundry
- Laundry Room
- Laundry in Garage
Outdoor Features
- Deck
- Outbuilding
Schools
- Meneley Elementary School
- Pau-Wa-Lu Middle School
- Douglas High School
Farming
- Barn
Utilities
- Refrigerated Cooling System
- Forced Air Heating and Cooling System
- Heating System Uses Natural Gas
- Electric Water Heater
- Internet Available
- Phone Available
- Cable TV Available
Community Details
- No Home Owners Association
- The community has rules related to covenants, conditions, and restrictions
Listing and Financial Details
- Home warranty included in the sale of the property
- Assessor Parcel Number 122016210072
Ownership History
Purchase Details
Home Financials for this Owner
Home Financials are based on the most recent Mortgage that was taken out on this home.Purchase Details
Home Financials for this Owner
Home Financials are based on the most recent Mortgage that was taken out on this home.Purchase Details
Purchase Details
Purchase Details
Purchase Details
Home Financials for this Owner
Home Financials are based on the most recent Mortgage that was taken out on this home.Purchase Details
Home Financials for this Owner
Home Financials are based on the most recent Mortgage that was taken out on this home.Similar Homes in Gardnerville, NV
Home Values in the Area
Average Home Value in this Area
Purchase History
| Date | Type | Sale Price | Title Company |
|---|---|---|---|
| Bargain Sale Deed | $457,000 | First Centennial Title | |
| Bargain Sale Deed | $258,000 | Ticor Title | |
| Interfamily Deed Transfer | -- | None Available | |
| Bargain Sale Deed | $104,000 | None Available | |
| Trustee Deed | $112,025 | Stewart Title | |
| Interfamily Deed Transfer | -- | Stewart Title Company | |
| Bargain Sale Deed | $250,000 | Stewart Title Company |
Mortgage History
| Date | Status | Loan Amount | Loan Type |
|---|---|---|---|
| Open | $365,600 | New Conventional | |
| Previous Owner | $275,600 | New Conventional | |
| Previous Owner | $260,606 | New Conventional | |
| Previous Owner | $30,000 | Credit Line Revolving | |
| Previous Owner | $200,000 | Purchase Money Mortgage |
Property History
| Date | Event | Price | Change | Sq Ft Price |
|---|---|---|---|---|
| 10/17/2024 10/17/24 | Sold | $457,000 | 0.0% | $377 / Sq Ft |
| 09/26/2024 09/26/24 | Pending | -- | -- | -- |
| 09/18/2024 09/18/24 | For Sale | $457,000 | +77.1% | $377 / Sq Ft |
| 09/08/2017 09/08/17 | Sold | $258,000 | 0.0% | $213 / Sq Ft |
| 08/04/2017 08/04/17 | Pending | -- | -- | -- |
| 07/28/2017 07/28/17 | For Sale | $258,000 | -- | $213 / Sq Ft |
Tax History Compared to Growth
Tax History
| Year | Tax Paid | Tax Assessment Tax Assessment Total Assessment is a certain percentage of the fair market value that is determined by local assessors to be the total taxable value of land and additions on the property. | Land | Improvement |
|---|---|---|---|---|
| 2025 | $1,281 | $51,580 | $31,500 | $20,080 |
| 2024 | $1,281 | $52,343 | $31,500 | $20,843 |
| 2023 | $1,244 | $51,707 | $31,500 | $20,207 |
| 2022 | $1,208 | $46,470 | $26,950 | $19,520 |
| 2021 | $1,172 | $43,481 | $24,500 | $18,981 |
| 2020 | $1,138 | $43,628 | $24,500 | $19,128 |
| 2019 | $1,105 | $40,247 | $21,000 | $19,247 |
| 2018 | $1,073 | $36,384 | $17,500 | $18,884 |
| 2017 | $1,042 | $36,938 | $17,500 | $19,438 |
| 2016 | $1,015 | $34,168 | $14,000 | $20,168 |
| 2015 | $1,013 | $34,168 | $14,000 | $20,168 |
| 2014 | $984 | $33,298 | $14,000 | $19,298 |
Agents Affiliated with this Home
-
Dan Laporte

Seller's Agent in 2024
Dan Laporte
Chase International Carson Cit
(775) 450-2299
4 in this area
40 Total Sales
-
Julie Cowan

Buyer's Agent in 2024
Julie Cowan
Dickson Realty - Carson City
(775) 720-5660
1 in this area
23 Total Sales
-
Jennifer Johnson

Buyer Co-Listing Agent in 2024
Jennifer Johnson
Dickson Realty - Carson City
(303) 999-7797
1 in this area
11 Total Sales
-
L
Seller's Agent in 2017
Lee McKinney
Coldwell Banker Select RE M
Map
Source: Northern Nevada Regional MLS
MLS Number: 240012022
APN: 1220-16-210-072
- 1312 Jobs Peak Dr
- 1265 Woodside Dr
- 1234 Sorensen Ln
- 1291 Zinfandel Dr
- 971 Fieldgate Way
- 1332 Topaz Ln
- 950 Morningstar Ct
- 1208 Pleasantview Dr
- 1023 Sun Crest Ct
- 918 Springfield Dr
- 1036 Arrowhead Dr
- 911 Holstein Ct
- 1058 Aspen Brook Ln
- 638 Sage Grouse Lp
- 692 Sage Grouse Loop
- 620 Sage Grouse Loop
- 626 Sage Grouse Loop Unit 14
- 1313 Cedar Creek Cir
- 1324 Cedar Creek Cir
- 1272 Kyndal Way
