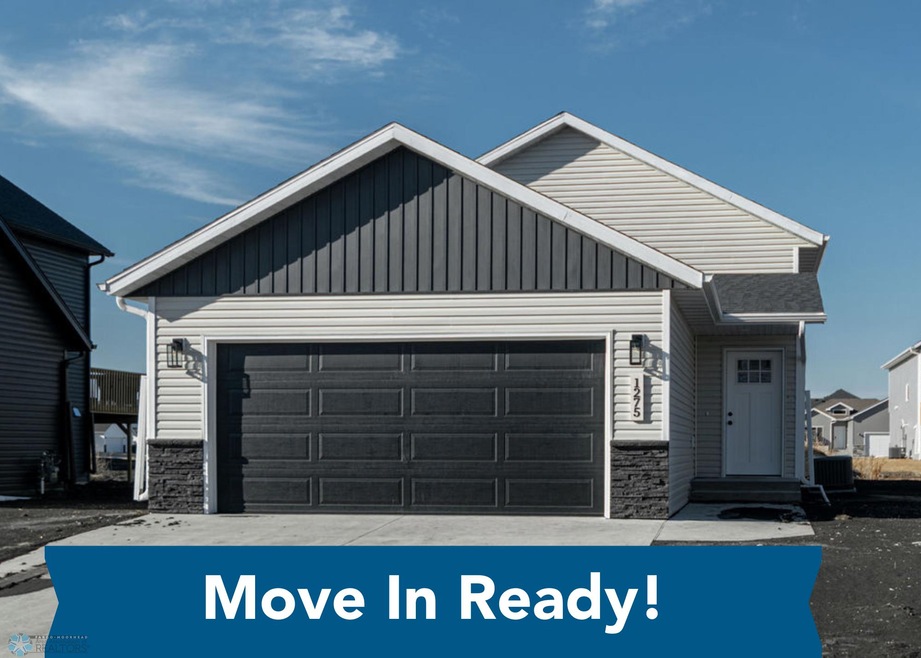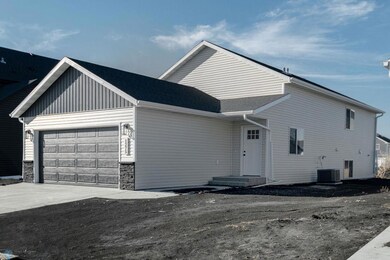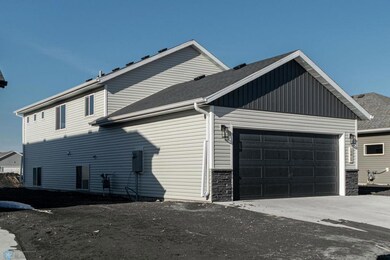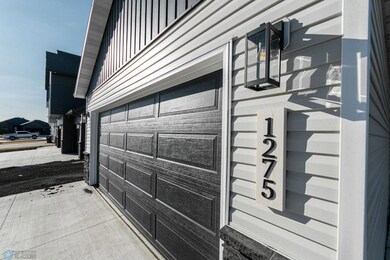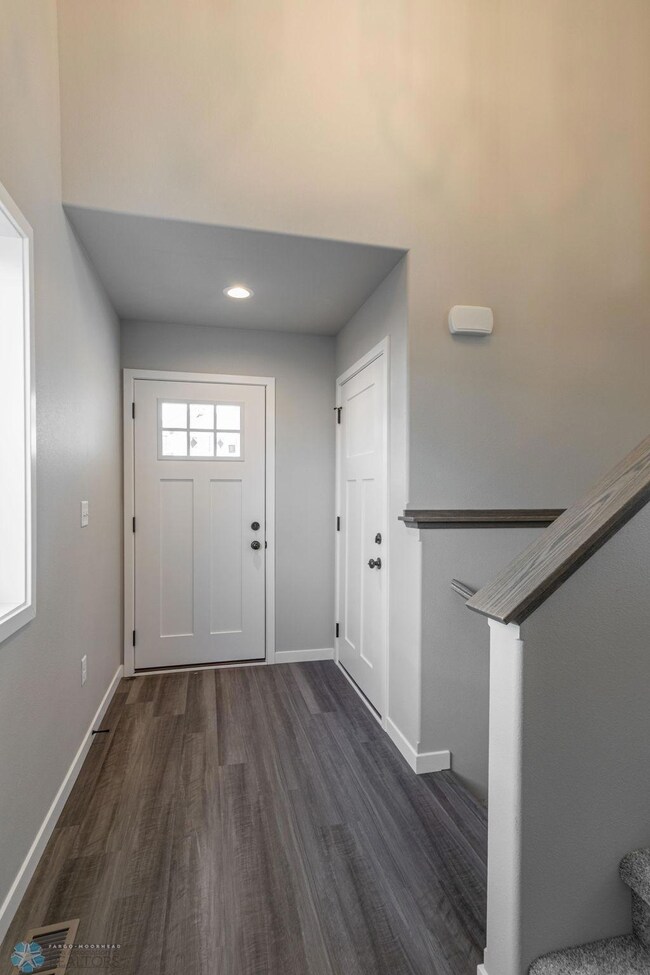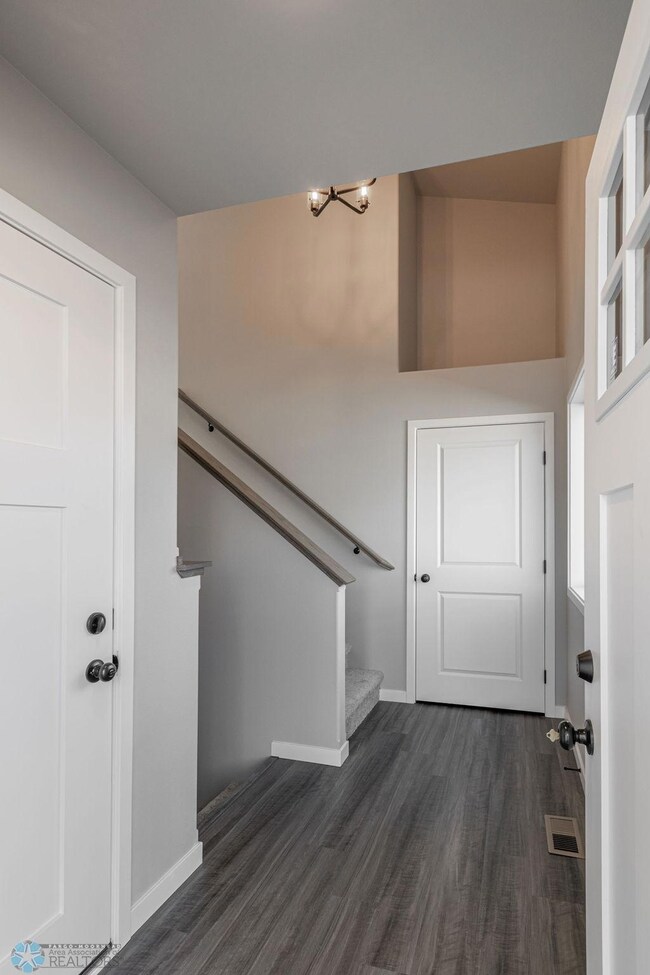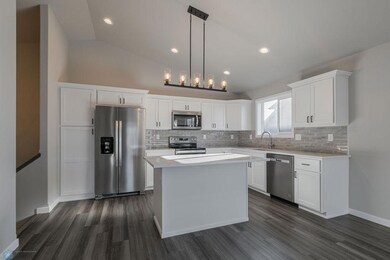
1275 Marlys Dr W West Fargo, ND 58078
The Wilds NeighborhoodEstimated payment $1,958/month
Highlights
- New Construction
- No HOA
- 2 Car Attached Garage
- Legacy Elementary School Rated A-
- Stainless Steel Appliances
- Living Room
About This Home
Welcome Home! This beautifully built 4 bed, 2 bath home blends style, comfort, and functionality in every detail. Step inside to an inviting open-concept layout, perfect for modern living and entertaining. The spacious main level features luxury vinyl plank (LVP) flooring throughout, adding warmth and durability to the space. The heart of the home is the stunning kitchen, complete with stainless steel appliances, sleek countertops, and ample cabinetry, ideal for everyday meals or hosting guests.Additional highlights include a finished garage with a floor drain, perfect for winter months or weekend projects. Whether you're entertaining upstairs or enjoying a quiet movie night downstairs, this home has the perfect layout for any lifestyle. Don’t miss your chance to own this move-in ready gem - schedule your private tour today! *Builder Incentive of $5,000 to go towards closing costs*
Home Details
Home Type
- Single Family
Est. Annual Taxes
- $558
Year Built
- Built in 2024 | New Construction
Parking
- 2 Car Attached Garage
Home Design
- Bi-Level Home
Interior Spaces
- Family Room
- Living Room
- Utility Room Floor Drain
- Finished Basement
Kitchen
- Range
- Microwave
- Dishwasher
- Stainless Steel Appliances
Bedrooms and Bathrooms
- 4 Bedrooms
- 2 Full Bathrooms
Additional Features
- 6,534 Sq Ft Lot
- Forced Air Heating and Cooling System
Community Details
- No Home Owners Association
- The Wilds 21St Add Subdivision
Listing and Financial Details
- Assessor Parcel Number 02584501730000
Map
Home Values in the Area
Average Home Value in this Area
Tax History
| Year | Tax Paid | Tax Assessment Tax Assessment Total Assessment is a certain percentage of the fair market value that is determined by local assessors to be the total taxable value of land and additions on the property. | Land | Improvement |
|---|---|---|---|---|
| 2024 | $1,718 | $21,400 | $21,400 | $0 |
| 2023 | $1,719 | $21,400 | $21,400 | $0 |
| 2022 | $1,213 | $6,250 | $6,250 | $0 |
| 2021 | $886 | $500 | $500 | $0 |
Property History
| Date | Event | Price | Change | Sq Ft Price |
|---|---|---|---|---|
| 06/30/2025 06/30/25 | Off Market | -- | -- | -- |
| 06/09/2025 06/09/25 | For Sale | $345,050 | 0.0% | $157 / Sq Ft |
| 04/14/2025 04/14/25 | For Sale | $345,050 | -- | $157 / Sq Ft |
Mortgage History
| Date | Status | Loan Amount | Loan Type |
|---|---|---|---|
| Closed | $222,140 | Construction |
Similar Homes in West Fargo, ND
Source: NorthstarMLS
MLS Number: 6702315
APN: 02-5845-01730-000
- 1001 60th Ave W
- 5480 Lori Ln W
- 5476 Lori Ln W
- 6653 Thomas St
- 6707 54th Ave S
- 6813 Thomas St
- 1115 Westport Beach Way Unit B
- 994 38 1 2 Ave W
- 7994 Jacks Way
- 3412 5th St W
- 3435 5th St W
- 639 33rd Ave W
- 3252 6th St W
- 3150 Sheyenne St
- 320 32nd Ave
- 4685 49th Ave S
- 4960 47th St S
- 5652 36th Ave S
- 862 36th Ave E
- 4901 44th Ave S
