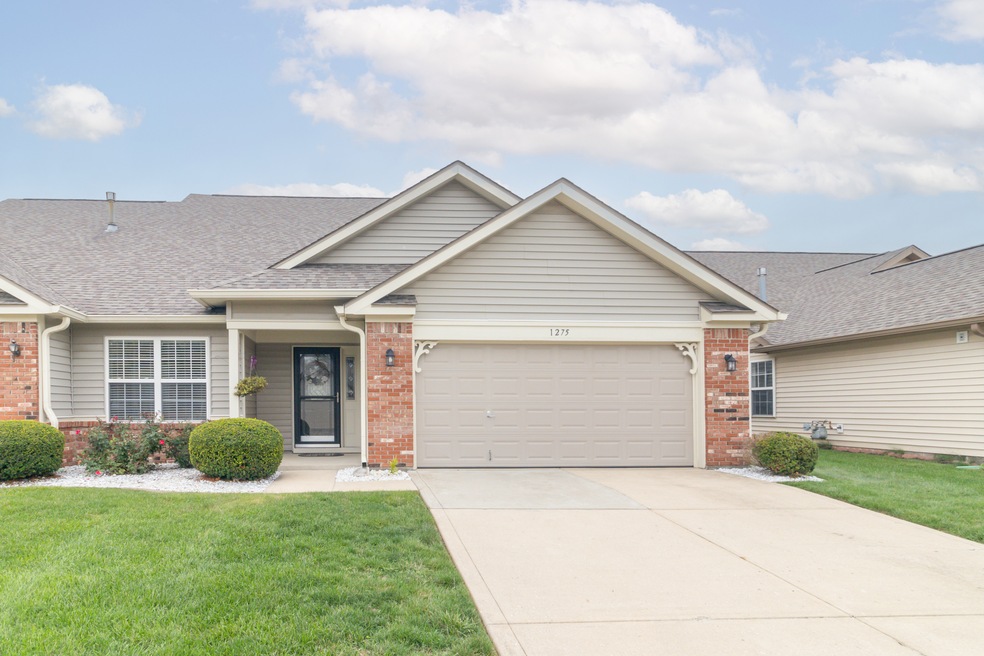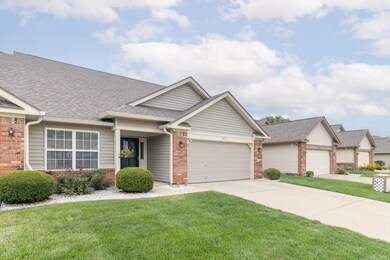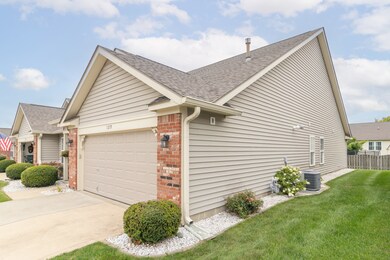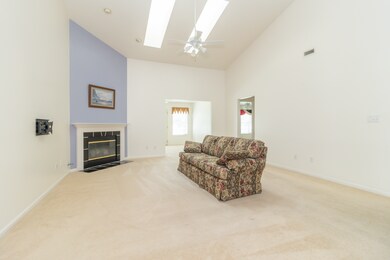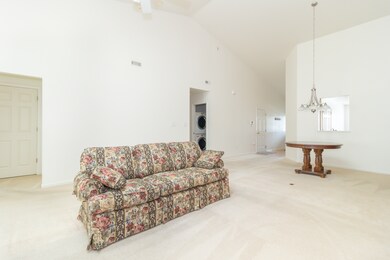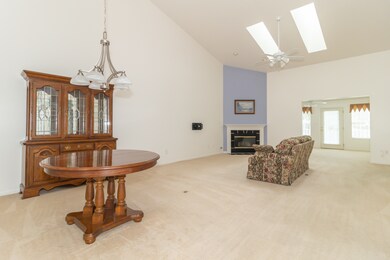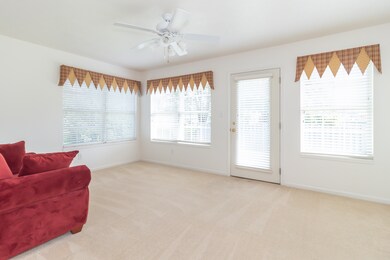
1275 Worcester Way Greenfield, IN 46140
Highlights
- Updated Kitchen
- Mature Trees
- Ranch Style House
- J.B. Stephens Elementary School Rated A-
- Vaulted Ceiling
- Covered patio or porch
About This Home
As of September 2023Welcome Home! This beautiful condo has it all! Being one of the largest condos in McKenzie Place this home opens up to a very large living room with a gas fireplace. Spacious four season sunroom with the back door opening up to a concrete patio. The kitchen features upgraded Corian countertops and new dishwasher with all appliances included. Primary bedroom boasts a spacious walk-in closet with a built-in safe! Beautifully clean laundry room features a folding station and additional storage below. Finished 2-car attached garage holds tankless water heater and deep sink. This one won't last long!
Last Agent to Sell the Property
Keller Williams Realty Brokerage Email: jillianrenee87@gmail.com License #RB14043167 Listed on: 08/16/2023
Last Buyer's Agent
Sally Wilburn
Crossroads Real Estate Group LLC
Property Details
Home Type
- Condominium
Est. Annual Taxes
- $942
Year Built
- Built in 2002
Lot Details
- 1 Common Wall
- Mature Trees
HOA Fees
- $167 Monthly HOA Fees
Parking
- 2 Car Attached Garage
- Garage Door Opener
Home Design
- Ranch Style House
- Brick Exterior Construction
- Slab Foundation
- Vinyl Siding
Interior Spaces
- 1,874 Sq Ft Home
- Woodwork
- Vaulted Ceiling
- Gas Log Fireplace
- Thermal Windows
- Vinyl Clad Windows
- Entrance Foyer
- Great Room with Fireplace
- Security System Owned
Kitchen
- Updated Kitchen
- Eat-In Kitchen
- Electric Oven
- <<builtInMicrowave>>
- Dishwasher
- Disposal
Bedrooms and Bathrooms
- 3 Bedrooms
- Walk-In Closet
- 2 Full Bathrooms
Laundry
- Laundry on main level
- Dryer
- Washer
Outdoor Features
- Covered patio or porch
Utilities
- Forced Air Heating System
- Heating System Uses Gas
- Tankless Water Heater
Listing and Financial Details
- Legal Lot and Block 44 / Phase 1
- Assessor Parcel Number 300728402044000009
Community Details
Overview
- Association fees include home owners, insurance, ground maintenance, maintenance structure
- Association Phone (866) 217-7964
- Mckenzie Place Subdivision
- Property managed by McKenzie Place HOA,mphoa2020@gmail.com
- The community has rules related to covenants, conditions, and restrictions
Security
- Fire and Smoke Detector
Ownership History
Purchase Details
Purchase Details
Home Financials for this Owner
Home Financials are based on the most recent Mortgage that was taken out on this home.Similar Homes in Greenfield, IN
Home Values in the Area
Average Home Value in this Area
Purchase History
| Date | Type | Sale Price | Title Company |
|---|---|---|---|
| Quit Claim Deed | -- | None Available | |
| Warranty Deed | -- | Ata Natl Ttl Group Of In Llc |
Mortgage History
| Date | Status | Loan Amount | Loan Type |
|---|---|---|---|
| Previous Owner | $145,600 | New Conventional | |
| Previous Owner | $43,000 | New Conventional |
Property History
| Date | Event | Price | Change | Sq Ft Price |
|---|---|---|---|---|
| 09/15/2023 09/15/23 | Sold | $241,950 | -0.2% | $129 / Sq Ft |
| 08/18/2023 08/18/23 | Pending | -- | -- | -- |
| 08/16/2023 08/16/23 | For Sale | $242,500 | +33.2% | $129 / Sq Ft |
| 05/31/2019 05/31/19 | Sold | $182,000 | -1.6% | $97 / Sq Ft |
| 04/30/2019 04/30/19 | Pending | -- | -- | -- |
| 04/05/2019 04/05/19 | For Sale | $185,000 | 0.0% | $99 / Sq Ft |
| 03/29/2019 03/29/19 | Pending | -- | -- | -- |
| 03/11/2019 03/11/19 | For Sale | $185,000 | -- | $99 / Sq Ft |
Tax History Compared to Growth
Tax History
| Year | Tax Paid | Tax Assessment Tax Assessment Total Assessment is a certain percentage of the fair market value that is determined by local assessors to be the total taxable value of land and additions on the property. | Land | Improvement |
|---|---|---|---|---|
| 2024 | $2,078 | $231,200 | $45,000 | $186,200 |
| 2023 | $2,078 | $217,700 | $45,000 | $172,700 |
| 2022 | $942 | $183,100 | $27,800 | $155,300 |
| 2021 | $623 | $155,400 | $27,800 | $127,600 |
| 2020 | $640 | $155,800 | $27,800 | $128,000 |
| 2019 | $551 | $150,900 | $27,800 | $123,100 |
| 2018 | $1,284 | $150,100 | $27,800 | $122,300 |
| 2017 | $1,262 | $144,900 | $27,800 | $117,100 |
| 2016 | $1,272 | $140,400 | $25,300 | $115,100 |
| 2014 | $1,362 | $146,400 | $26,400 | $120,000 |
| 2013 | $1,362 | $145,500 | $26,400 | $119,100 |
Agents Affiliated with this Home
-
Jill Dixon

Seller's Agent in 2023
Jill Dixon
Keller Williams Realty
(317) 586-0121
40 in this area
104 Total Sales
-
S
Buyer's Agent in 2023
Sally Wilburn
Crossroads Real Estate Group LLC
-
Gina Rininger

Seller's Agent in 2019
Gina Rininger
Crossroads Real Estate Group LLC
(317) 997-4663
23 in this area
142 Total Sales
Map
Source: MIBOR Broker Listing Cooperative®
MLS Number: 21938233
APN: 30-07-28-402-044.000-009
- 1226 Arlington Dr
- 1294 Lexington Trail
- 1439 E Mckenzie Rd
- 1396 Lexington Trail
- 1569 Tupelo Dr
- 1460 Boots Trail
- 1008 Whispering Trail
- 1991 E Mckenzie Rd
- 1252 Jasmine Dr
- 1156 Brockton Ct
- 13 Marywood Dr
- 975 Atir Ln
- 1330 Redwood Dr
- 1615 N Blue Rd
- 1257 Rosemary Ct
- 1605 Leisure Way
- 896 Fairfield Dr
- 1675 Leisure Way
- 888 Streamside Dr
- 1202 Brightwood Cir
