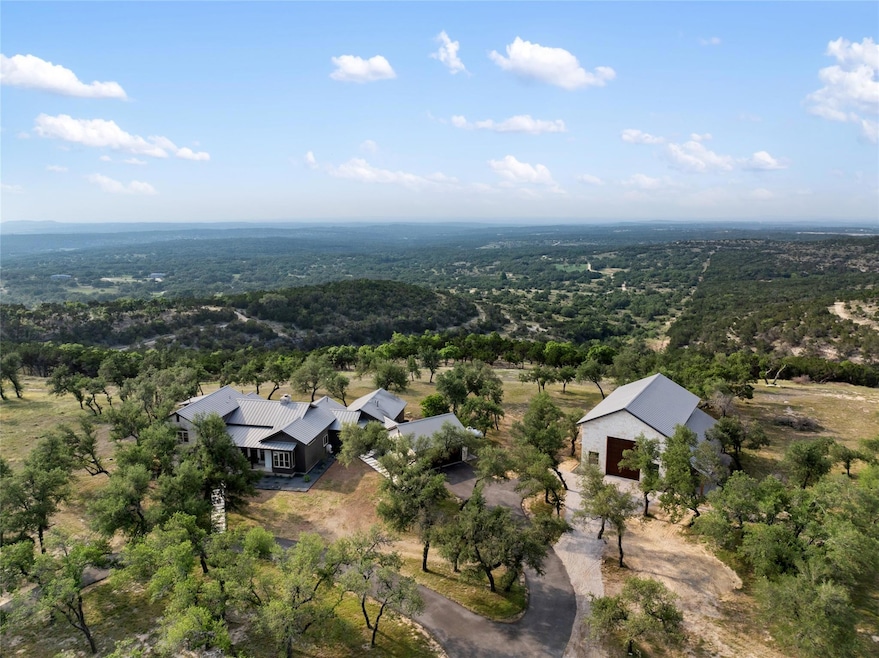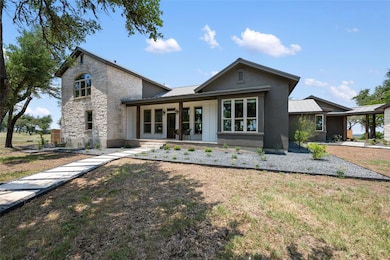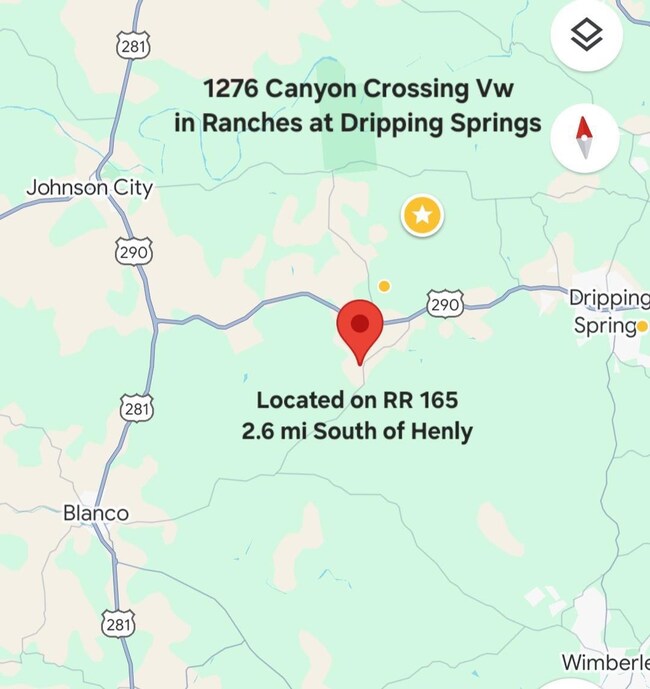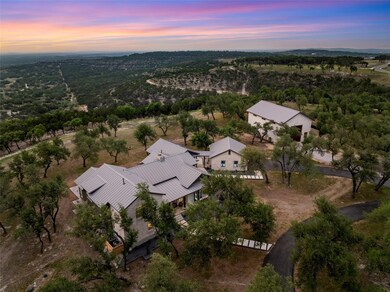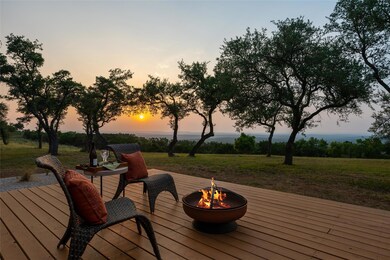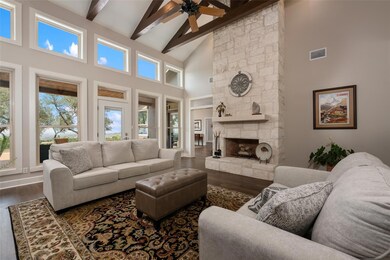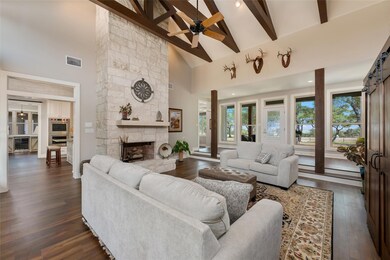
1276 Canyon Crossing View Dripping Springs, TX 78620
Estimated payment $16,923/month
Highlights
- Private Pool
- Eat-In Gourmet Kitchen
- View of Trees or Woods
- RV Garage
- Gated Community
- Built-In Refrigerator
About This Home
Experience stunning and expansive vistas of the Texas Hill Country from every room in this gorgeous hilltop home. At an elevation of almost 1600', you can see for miles and every room showcases the extraordinary landscape. Located 2.6 miles southwest of Hwy 290 W and RR 165, the property is ideally situtated between Austin, San Antonio and the Texas Wine Trail.
The home was completely remodeled in 2024 with comfort and luxury in mind. Once inside, you'll find multiple living and dining areas, a large gourmet kitchen with premium Wolf and SubZero appliances, a luxurious primary suite, large home office or flex room, over size walk-in pantry, and two private bedrooms upstairs.
A newly construced barn offers ample parking for multiple cars or an RV, as well as a workshop. The barn's design allows for the addition of a 2nd floor guest apartment
The property's 14+ acres feature a grotto, hiking trails, and abundant wildlife. As part of the Ranches at Dripping Springs development, you'll enjoy a thoughtfully planned community on almost 400 acres that honors and celebrates the topography, flora and fauna and includes a Wildlife Exemption.
Whether you're looking for your primary residence or a 2nd home, embrace luxury and tranquility in this Hill Country gem!
Listing Agent
Coldwell Banker Realty Brokerage Email: sarah.raymond@cbrealty.com License #0778146 Listed on: 05/30/2025

Co-Listing Agent
Coldwell Banker Realty Brokerage Email: sarah.raymond@cbrealty.com License #0638318
Home Details
Home Type
- Single Family
Est. Annual Taxes
- $10,847
Year Built
- Built in 2001
Lot Details
- 14.32 Acre Lot
- Property fronts a private road
- South Facing Home
- Pipe Fencing
- Bluff on Lot
- Rock Outcropping
- Irregular Lot
- Steep Slope
- Wooded Lot
- Many Trees
- Back and Front Yard
HOA Fees
- $150 Monthly HOA Fees
Parking
- 2 Car Garage
- Workshop in Garage
- Parking Accessed On Kitchen Level
- Side Facing Garage
- Single Garage Door
- Garage Door Opener
- Circular Driveway
- Additional Parking
- RV Garage
Property Views
- Woods
- Canyon
- Hills
- Rural
Home Design
- 2-Story Property
- Slab Foundation
- Frame Construction
- Metal Roof
- Stucco
Interior Spaces
- 3,654 Sq Ft Home
- Bookcases
- Beamed Ceilings
- Cathedral Ceiling
- Ceiling Fan
- Recessed Lighting
- Chandelier
- Wood Burning Fireplace
- Stone Fireplace
- Propane Fireplace
- Awning
- Insulated Windows
- Window Treatments
- Window Screens
- Pocket Doors
- Entrance Foyer
- Great Room with Fireplace
- Multiple Living Areas
- Living Room
- Dining Area
- Home Office
- Storage Room
- Washer and Dryer
- Fire and Smoke Detector
Kitchen
- Eat-In Gourmet Kitchen
- Breakfast Area or Nook
- Breakfast Bar
- Built-In Oven
- Gas Cooktop
- Down Draft Cooktop
- Microwave
- Built-In Refrigerator
- Dishwasher
- Wine Refrigerator
- Stainless Steel Appliances
- Kitchen Island
- Stone Countertops
- Disposal
Flooring
- Carpet
- Laminate
Bedrooms and Bathrooms
- 3 Bedrooms | 1 Primary Bedroom on Main
- Dual Closets
- Walk-In Closet
- Double Vanity
- Soaking Tub
- Separate Shower
Outdoor Features
- Private Pool
- Deck
- Separate Outdoor Workshop
- Front Porch
Schools
- Lyndon B Johnson Elementary And Middle School
- Lyndon B Johnson High School
Utilities
- Central Heating and Cooling System
- Vented Exhaust Fan
- Propane
- Well
- Septic Tank
Listing and Financial Details
- Assessor Parcel Number 8810089358019
Community Details
Overview
- Association fees include common area maintenance
- Ranches At Dripping Springs Association
- Ranches At Dripping Springs Subdivision
Amenities
- Community Mailbox
Security
- Controlled Access
- Gated Community
Map
Home Values in the Area
Average Home Value in this Area
Property History
| Date | Event | Price | Change | Sq Ft Price |
|---|---|---|---|---|
| 05/30/2025 05/30/25 | For Sale | $2,865,000 | -- | $784 / Sq Ft |
Similar Homes in Dripping Springs, TX
Source: Unlock MLS (Austin Board of REALTORS®)
MLS Number: 9010704
- 3300 Fm 165 - Lot 10b Hwy
- 3300 Fm 165 - Lot 20 Hwy
- 3300 Fm 165 - Lot 23 Hwy
- 1750 Loop 165 Unit B
- 3300 Farm To Market 165
- 396 High Forest Dr
- 396 High Forest Dr Unit 29
- 300 Onion Creek Ln
- 5818 FM 165 Lot 3
- 281 Kloster Ln
- 271 Rollin N Ranch Rd
- 271 Rolling North Ranch Rd
- 2001 Montell Rd
- 1231 Montell Rd
- 1215 Montell Rd Unit 187
- 1215 Montell Rd
- 441 Leaning Oak
- 506 Beauchamp Rd
- 2263 Peyton Colony Rd
- 2207 Peyton Colony Rd Unit The Loft
- 1000 Glosson Ranch Rd Unit A
- 1002 Glosson Ranch Rd Unit A
- 198 Happy Cow Ln
- 2850 Mount Gainor Rd
- 237 Red Granite Dr
- 170 Bunker Ranch Blvd Unit 40
- 8652 Miller Creek Loop
- 5270 U S 281
- 552 Sue Peaks Loop
- 289 Springs Ln
- 191 Fish Trap Rd
- 600 Dawn View
- 200 Rose Dr
- 299 Peakside Cir
- 1149 Hart Ln
- 27005 Ranch Road 12
