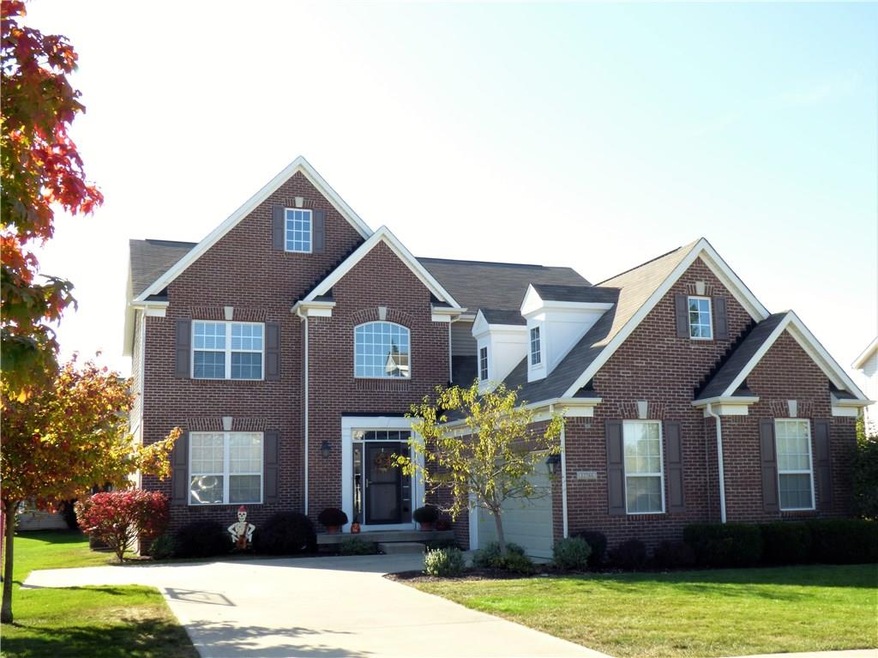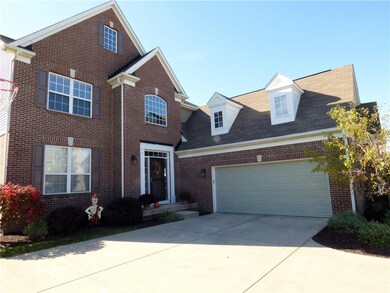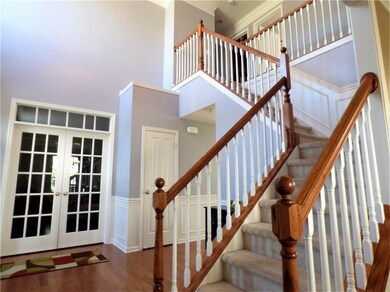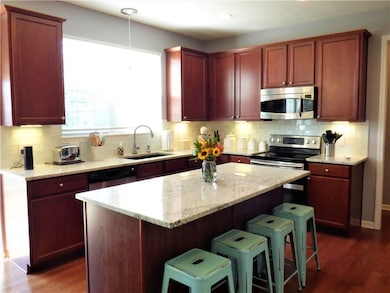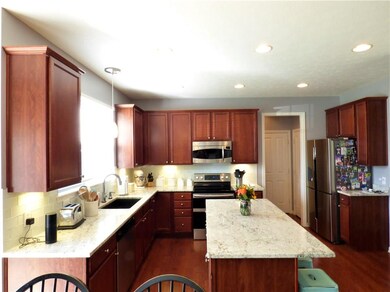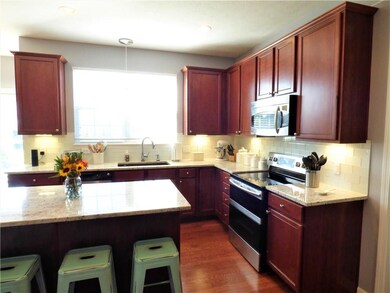
12766 Balbo Place Fishers, IN 46037
Olio NeighborhoodHighlights
- Vaulted Ceiling
- Traditional Architecture
- Community Pool
- Fall Creek Elementary School Rated A
- Wood Flooring
- 2 Car Attached Garage
About This Home
As of November 2020A must see! Beautiful 2 story home in desirable Tanglewood! Home features 4 beds, 3.5 baths, 2 car garage with extension, and a full finished basement. Two story entryway leads to the formal Living & Dining Rooms. Main level features Hardwood floors. The family room is spacious with an open concept layout & fireplace. Kitchen offers granite counter tops, under cabinet lighting, and an island/bar w/seating. Bar is great for entertaining! Large Master suite with a spacious master bath room and walk in closet. Upper level offers three additional bedrooms and a full bath room. Basement is finished and perfect for entertaining! There is a full bath and bonus room in the basement. Exterior offers a paver patio & irrigation system!
Last Agent to Sell the Property
RE/MAX Centerstone License #RB14043894 Listed on: 10/10/2020

Last Buyer's Agent
Harvir Kaur
eXp Realty, LLC

Home Details
Home Type
- Single Family
Est. Annual Taxes
- $3,746
Year Built
- Built in 2007
Lot Details
- 10,454 Sq Ft Lot
Parking
- 2 Car Attached Garage
- Driveway
Home Design
- Traditional Architecture
- Concrete Perimeter Foundation
- Vinyl Construction Material
Interior Spaces
- 2-Story Property
- Woodwork
- Tray Ceiling
- Vaulted Ceiling
- Gas Log Fireplace
- Family Room with Fireplace
- Wood Flooring
- Finished Basement
- Sump Pump
- Fire and Smoke Detector
Kitchen
- Electric Oven
- <<builtInMicrowave>>
- Dishwasher
- Disposal
Bedrooms and Bathrooms
- 4 Bedrooms
- Walk-In Closet
Utilities
- Forced Air Heating and Cooling System
- Heating System Uses Gas
- Gas Water Heater
Listing and Financial Details
- Assessor Parcel Number 291126025005000020
Community Details
Overview
- Association fees include builder controls, clubhouse, insurance, maintenance, parkplayground, management, snow removal
- Tanglewood Subdivision
- Property managed by Sentry
- The community has rules related to covenants, conditions, and restrictions
Recreation
- Community Pool
Ownership History
Purchase Details
Home Financials for this Owner
Home Financials are based on the most recent Mortgage that was taken out on this home.Purchase Details
Home Financials for this Owner
Home Financials are based on the most recent Mortgage that was taken out on this home.Purchase Details
Home Financials for this Owner
Home Financials are based on the most recent Mortgage that was taken out on this home.Purchase Details
Similar Homes in Fishers, IN
Home Values in the Area
Average Home Value in this Area
Purchase History
| Date | Type | Sale Price | Title Company |
|---|---|---|---|
| Warranty Deed | -- | Chicago Title Co Llc | |
| Warranty Deed | -- | None Available | |
| Warranty Deed | -- | None Available | |
| Warranty Deed | -- | None Available |
Mortgage History
| Date | Status | Loan Amount | Loan Type |
|---|---|---|---|
| Open | $75,000 | New Conventional | |
| Closed | $55,000 | Credit Line Revolving | |
| Open | $337,250 | New Conventional | |
| Previous Owner | $226,400 | New Conventional | |
| Previous Owner | $250,000 | New Conventional | |
| Previous Owner | $258,750 | FHA | |
| Previous Owner | $250,750 | Purchase Money Mortgage |
Property History
| Date | Event | Price | Change | Sq Ft Price |
|---|---|---|---|---|
| 11/23/2020 11/23/20 | Sold | $355,000 | -2.7% | $92 / Sq Ft |
| 10/14/2020 10/14/20 | Pending | -- | -- | -- |
| 10/12/2020 10/12/20 | Price Changed | $365,000 | -3.9% | $95 / Sq Ft |
| 10/10/2020 10/10/20 | For Sale | $380,000 | +34.3% | $98 / Sq Ft |
| 04/22/2013 04/22/13 | Sold | $283,000 | -0.2% | $73 / Sq Ft |
| 02/15/2013 02/15/13 | For Sale | $283,500 | -- | $73 / Sq Ft |
Tax History Compared to Growth
Tax History
| Year | Tax Paid | Tax Assessment Tax Assessment Total Assessment is a certain percentage of the fair market value that is determined by local assessors to be the total taxable value of land and additions on the property. | Land | Improvement |
|---|---|---|---|---|
| 2024 | $4,687 | $414,600 | $78,000 | $336,600 |
| 2023 | $4,687 | $408,500 | $78,000 | $330,500 |
| 2022 | $4,574 | $381,600 | $78,000 | $303,600 |
| 2021 | $4,024 | $336,300 | $78,000 | $258,300 |
| 2020 | $3,805 | $314,500 | $78,000 | $236,500 |
| 2019 | $3,747 | $309,800 | $59,000 | $250,800 |
| 2018 | $3,621 | $298,900 | $59,000 | $239,900 |
| 2017 | $3,546 | $297,500 | $59,000 | $238,500 |
| 2016 | $3,415 | $286,900 | $59,000 | $227,900 |
| 2014 | $2,988 | $276,000 | $59,000 | $217,000 |
| 2013 | $2,988 | $243,300 | $59,000 | $184,300 |
Agents Affiliated with this Home
-
Mike Stailey

Seller's Agent in 2020
Mike Stailey
RE/MAX Centerstone
(317) 508-8880
1 in this area
140 Total Sales
-
H
Buyer's Agent in 2020
Harvir Kaur
eXp Realty, LLC
-
Mark Studebaker

Seller's Agent in 2013
Mark Studebaker
Trueblood Real Estate
(317) 716-3087
2 in this area
298 Total Sales
Map
Source: MIBOR Broker Listing Cooperative®
MLS Number: MBR21745168
APN: 29-11-26-025-005.000-020
- 12994 Dekoven Dr
- 12997 Bartlett Dr
- 12964 Walbeck Dr
- 13059 Cirrus Dr
- 12976 Walbeck Dr
- 13124 S Elster Way
- 12999 Pennington Rd
- 13034 Blalock Dr
- 12993 E 131st St
- 13323 Susser Way
- 13172 Duval Dr
- 13220 All American Rd
- 13161 Duval Dr
- 13624 Alston Dr
- 12471 Hawks Landing Dr
- 13091 Duval Dr
- 13510 E 131st St
- 12680 Courage Crossing
- 12624 Majestic Way
- 13528 E 131st St
