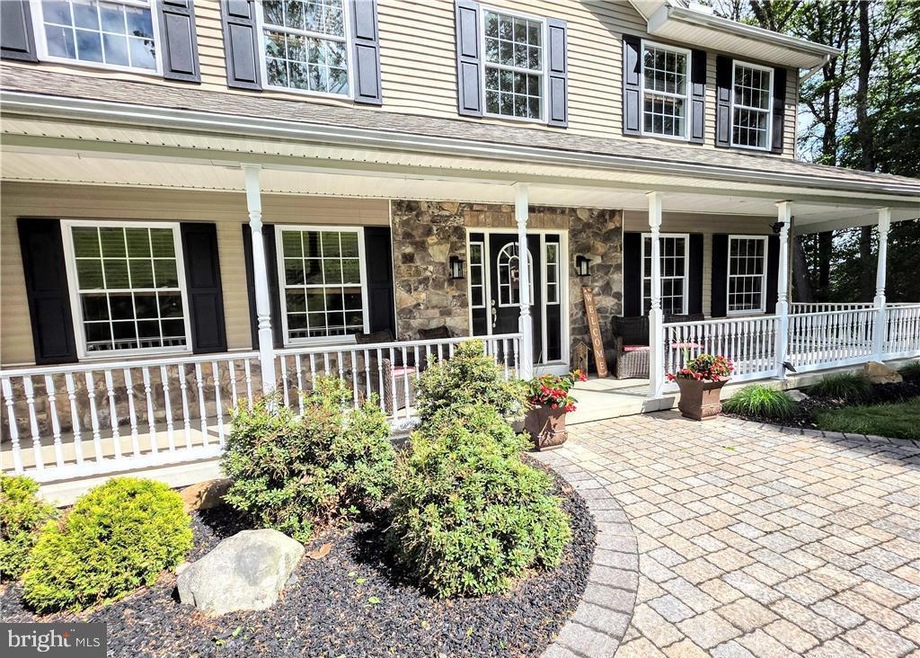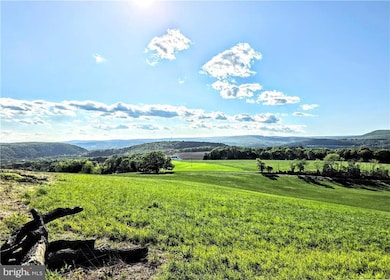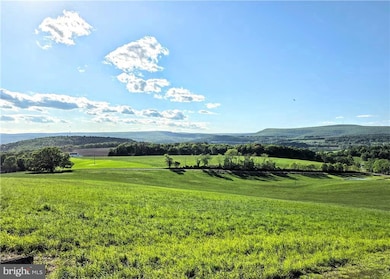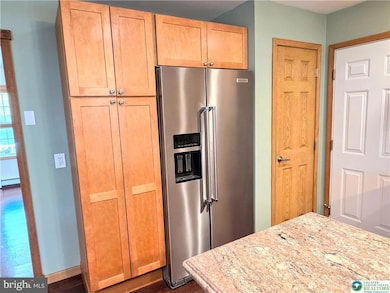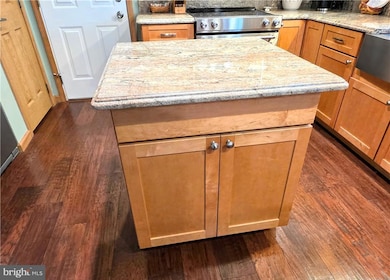
1277 Cherry Hill Rd Palmerton, PA 18071
Estimated payment $2,993/month
Highlights
- Panoramic View
- Colonial Architecture
- Engineered Wood Flooring
- Open Floorplan
- Deck
- No HOA
About This Home
PANORAMIC PERFECTION! This stunning 3 bed, 3 bath Colonial is the whole package—inside and out. Perched on 2.44 acres with breathtaking views, this home was built for both everyday comfort and unforgettable entertaining. You’ll love the engineered hardwood floors throughout, granite countertops in the kitchen and baths, and the wide-open feel of the floor plan. Take in the scenery from the wraparound covered porch or unwind on the spacious back deck. The oversized 2-car garage has room for toys and tools, and the full walk-out basement is just waiting to be finished into your dream space. With no HOA and no deed restrictions, you’ll enjoy true freedom and flexibility. Don’t miss your chance to own a piece of peaceful, panoramic paradise. Showings begin after the Open House, Sat June 7th 11-1pm.
Home Details
Home Type
- Single Family
Est. Annual Taxes
- $5,995
Year Built
- Built in 2006
Lot Details
- 2.44 Acre Lot
- Property is in very good condition
- Property is zoned AGRICULTURAL
Parking
- 2 Car Attached Garage
- Oversized Parking
- Parking Storage or Cabinetry
- Garage Door Opener
Property Views
- Panoramic
- Mountain
- Valley
Home Design
- Colonial Architecture
- Brick Exterior Construction
- Fiberglass Roof
- Asphalt Roof
- Vinyl Siding
- Concrete Perimeter Foundation
Interior Spaces
- Property has 2 Levels
- Open Floorplan
- Ceiling Fan
- Skylights
- Recessed Lighting
- Family Room
- Living Room
- Formal Dining Room
Kitchen
- Breakfast Room
- Electric Oven or Range
- <<builtInMicrowave>>
- Kitchen Island
Flooring
- Engineered Wood
- Ceramic Tile
Bedrooms and Bathrooms
- 3 Bedrooms
- En-Suite Primary Bedroom
- En-Suite Bathroom
- Walk-In Closet
Laundry
- Laundry on main level
- Electric Dryer
- Washer
Basement
- Walk-Out Basement
- Natural lighting in basement
Outdoor Features
- Deck
- Wrap Around Porch
Utilities
- Ductless Heating Or Cooling System
- Heating System Uses Oil
- Hot Water Baseboard Heater
- 200+ Amp Service
- Well
- Oil Water Heater
- Septic Tank
Community Details
- No Home Owners Association
Listing and Financial Details
- Assessor Parcel Number 55-50-D49.08
Map
Home Values in the Area
Average Home Value in this Area
Tax History
| Year | Tax Paid | Tax Assessment Tax Assessment Total Assessment is a certain percentage of the fair market value that is determined by local assessors to be the total taxable value of land and additions on the property. | Land | Improvement |
|---|---|---|---|---|
| 2025 | $5,995 | $72,875 | $27,850 | $45,025 |
| 2024 | $5,777 | $72,875 | $27,850 | $45,025 |
| 2023 | $5,649 | $72,875 | $27,850 | $45,025 |
| 2022 | $5,649 | $72,875 | $27,850 | $45,025 |
| 2021 | $5,494 | $72,875 | $27,850 | $45,025 |
| 2020 | $5,366 | $72,875 | $27,850 | $45,025 |
| 2019 | $5,147 | $72,875 | $27,850 | $45,025 |
| 2018 | $5,147 | $72,875 | $27,850 | $45,025 |
| 2017 | $5,147 | $72,875 | $27,850 | $45,025 |
| 2016 | -- | $72,875 | $27,850 | $45,025 |
| 2015 | -- | $72,875 | $27,850 | $45,025 |
| 2014 | -- | $72,875 | $27,850 | $45,025 |
Property History
| Date | Event | Price | Change | Sq Ft Price |
|---|---|---|---|---|
| 06/27/2025 06/27/25 | Pending | -- | -- | -- |
| 06/18/2025 06/18/25 | Price Changed | $450,000 | -5.3% | $201 / Sq Ft |
| 06/07/2025 06/07/25 | For Sale | $475,000 | +98.7% | $212 / Sq Ft |
| 05/28/2014 05/28/14 | Sold | $239,000 | 0.0% | $107 / Sq Ft |
| 05/05/2014 05/05/14 | Pending | -- | -- | -- |
| 03/07/2014 03/07/14 | For Sale | $239,000 | -- | $107 / Sq Ft |
Purchase History
| Date | Type | Sale Price | Title Company |
|---|---|---|---|
| Deed | $239,000 | None Available | |
| Interfamily Deed Transfer | -- | None Available | |
| Interfamily Deed Transfer | -- | None Available | |
| Interfamily Deed Transfer | -- | None Available |
Mortgage History
| Date | Status | Loan Amount | Loan Type |
|---|---|---|---|
| Open | $191,200 | New Conventional | |
| Previous Owner | $50,000 | Credit Line Revolving | |
| Previous Owner | $160,000 | Construction |
Similar Homes in Palmerton, PA
Source: Bright MLS
MLS Number: PACC2006034
APN: 55-50-D49.08
- 600 N Harrity Rd
- 395 Centre St
- 2834 Interchange Rd
- 150 Lehigh St
- 609 Mill St
- 529 Hamilton St
- 44 Apache
- 95 Franklin Heights Rd
- 422 White St
- 414 White St
- 1195 Hemlock St
- 0 Indian Hill Rd Unit 760249
- 142 Bankway St
- 590 Pinewood Rd
- 161 S 1st St
- 238 S 2nd St
- 298 Bridge St
- 253 N 2nd St
- 218 S 3rd St
- 1025 Princeton Ave
