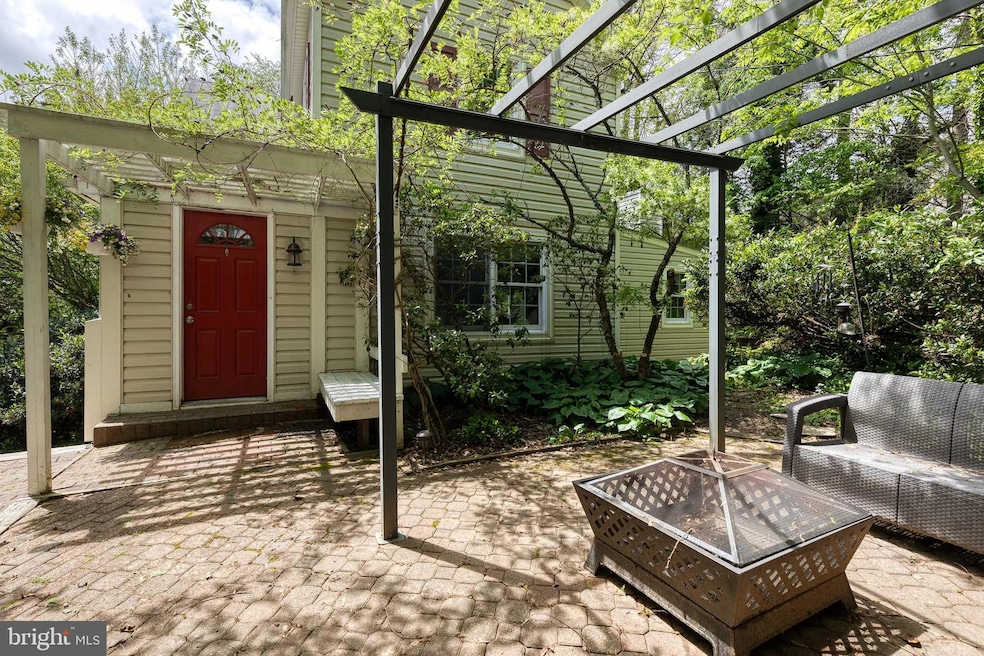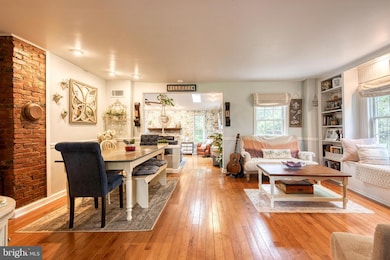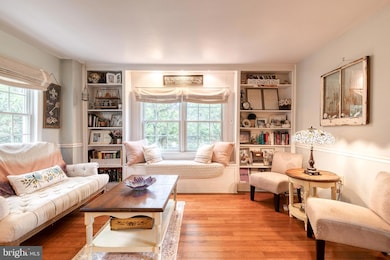
1277 Hoods Mill Rd Woodbine, MD 21797
Woodbine NeighborhoodEstimated payment $3,708/month
Highlights
- Hot Property
- Heated Spa
- Colonial Architecture
- Linton Springs Elementary School Rated A-
- Panoramic View
- Deck
About This Home
Step into a piece of living history with this enchanting 1900s colonial farmhouse, where 125 years of character seamlessly blend with contemporary conveniences. Nestled on a sprawling 1.73 acres of pristine farmland, this remarkable property offers the perfect sanctuary for those seeking both tranquility and modern living.
Your journey begins in the stunning entryway, where Chip and Joanna would approve of the original exposed wood beams creating an immediate sense of warmth and authenticity. Natural light floods the space, setting the tone for the thoughtful historical preservation and modern updates throughout this exceptional home.
Next, step into the shared living and dining space, where custom built-in bookcases provide both storage and beauty. Recessed lighting illuminates the immaculate newly installed wood floors (2021), creating the perfect ambiance for intimate gatherings. Immediately adjacent to this space, you'll discover a generously sized family room addition featuring a magnificent stone fireplace – the perfect focal point for cozy evenings and memorable moments with loved ones.
Moving into the showcase kitchen, you will find a space which sublimely marries rustic charm with modern functionality. Gorgeous granite countertops complement the exposed wood ceiling beams and recently installed luxury vinyl flooring (2021), while custom white cabinetry provides ample storage. A whimsical farmhouse themed chandelier illuminates the fully equipped kitchen with its brand new, premium stainless steel appliances, including an oven range (2021), dishwasher (2022), and refrigerator (2024).
The first floor is thoughtfully completed with a full bath and a perfectly situated mudroom that serves as the gateway to your private outdoor oasis, perfect for entertaining and relaxing. Step onto the freshly painted deck, where a four-person hot tub awaits alongside breathtaking views of the surrounding landscape. The outdoor space is enhanced by custom-built raised garden beds (2021) and a charming chicken enclosure (2021) – perfect for those embracing the homestead, farm-to-table lifestyle. Never worry about egg prices again!
Moving back inside and up to the second floor, you will find a serene, light-filled primary bedroom with an adjacent full bath. There are also two additional bedrooms, one of which features an original exposed brick chimney.
Finally, you can rest assured with your newer HVAC system and efficient electric heat/oil combination that is regularly serviced.
This exceptional property offers the best of both worlds – rural serenity with urban convenience. Located less than ten minutes from the quaint, award-winning main street in Sykesville, you'll have easy access to charming local dining, shopping, and community events. For everyday needs, convenient shopping in Eldersburg is also just moments away.
This isn't just a house – it's a lifestyle. Whether you're entertaining on the deck, tending to your garden, or simply enjoying the peaceful views from your hot tub, this property offers endless opportunities to create lasting memories with its perfect blend of historical significance, modern updates, and natural beauty. It is truly a rare find!
So, don't miss this chance to own a piece of history while enjoying all the comforts of contemporary living. Schedule your private tour today and discover why this remarkable property could be your forever home.
Home Details
Home Type
- Single Family
Est. Annual Taxes
- $4,960
Year Built
- Built in 1900
Lot Details
- 1.73 Acre Lot
- Rural Setting
- Property has an invisible fence for dogs
- Landscaped
- Wooded Lot
- Property is zoned AGRIC
Parking
- Driveway
Property Views
- Panoramic
- Scenic Vista
- Woods
- Pasture
Home Design
- Colonial Architecture
- Wood Foundation
- Stone Foundation
- Metal Roof
- Aluminum Siding
- Vinyl Siding
Interior Spaces
- Property has 2 Levels
- 1 Fireplace
- Dishwasher
- Laundry on main level
- Basement
Bedrooms and Bathrooms
- 3 Bedrooms
Outdoor Features
- Heated Spa
- Deck
- Patio
- Storage Shed
Schools
- Century High School
Utilities
- Central Air
- Heating System Uses Oil
- Vented Exhaust Fan
- Well
- Electric Water Heater
- Septic Tank
Community Details
- No Home Owners Association
- Berrett Subdivision
Listing and Financial Details
- Assessor Parcel Number 0714016457
Map
Home Values in the Area
Average Home Value in this Area
Tax History
| Year | Tax Paid | Tax Assessment Tax Assessment Total Assessment is a certain percentage of the fair market value that is determined by local assessors to be the total taxable value of land and additions on the property. | Land | Improvement |
|---|---|---|---|---|
| 2024 | $4,658 | $433,600 | $187,200 | $246,400 |
| 2023 | $4,432 | $406,567 | $0 | $0 |
| 2022 | $4,215 | $379,533 | $0 | $0 |
| 2021 | $8,207 | $352,500 | $147,200 | $205,300 |
| 2020 | $3,962 | $345,300 | $0 | $0 |
| 2019 | $3,442 | $338,100 | $0 | $0 |
| 2018 | $3,329 | $330,900 | $147,200 | $183,700 |
| 2017 | $3,128 | $307,233 | $0 | $0 |
| 2016 | -- | $283,567 | $0 | $0 |
| 2015 | -- | $259,900 | $0 | $0 |
| 2014 | -- | $259,900 | $0 | $0 |
Property History
| Date | Event | Price | Change | Sq Ft Price |
|---|---|---|---|---|
| 07/18/2025 07/18/25 | For Sale | $550,000 | -7.6% | $326 / Sq Ft |
| 06/06/2025 06/06/25 | Price Changed | $595,000 | -2.5% | $353 / Sq Ft |
| 05/20/2025 05/20/25 | Price Changed | $610,000 | -0.8% | $362 / Sq Ft |
| 05/07/2025 05/07/25 | For Sale | $615,000 | +40.1% | $365 / Sq Ft |
| 02/26/2020 02/26/20 | Sold | $439,000 | 0.0% | $260 / Sq Ft |
| 12/12/2019 12/12/19 | Pending | -- | -- | -- |
| 11/19/2019 11/19/19 | For Sale | $439,000 | +20.3% | $260 / Sq Ft |
| 03/31/2014 03/31/14 | Sold | $365,000 | -2.7% | $216 / Sq Ft |
| 11/21/2013 11/21/13 | Pending | -- | -- | -- |
| 11/18/2013 11/18/13 | For Sale | $375,000 | +2.7% | $222 / Sq Ft |
| 11/09/2013 11/09/13 | Off Market | $365,000 | -- | -- |
| 10/24/2013 10/24/13 | Pending | -- | -- | -- |
| 09/05/2013 09/05/13 | Price Changed | $375,000 | -3.3% | $222 / Sq Ft |
| 07/18/2013 07/18/13 | Price Changed | $387,900 | -2.8% | $230 / Sq Ft |
| 05/03/2013 05/03/13 | For Sale | $399,000 | 0.0% | $237 / Sq Ft |
| 04/25/2013 04/25/13 | Pending | -- | -- | -- |
| 04/18/2013 04/18/13 | For Sale | $399,000 | -- | $237 / Sq Ft |
Purchase History
| Date | Type | Sale Price | Title Company |
|---|---|---|---|
| Interfamily Deed Transfer | -- | None Available | |
| Deed | $439,000 | Sage Title Group Llc | |
| Deed | $365,000 | Lakeside Title Company | |
| Deed | $82,000 | -- | |
| Deed | $63,000 | -- |
Mortgage History
| Date | Status | Loan Amount | Loan Type |
|---|---|---|---|
| Open | $47,058 | Purchase Money Mortgage | |
| Open | $431,048 | FHA | |
| Previous Owner | $273,750 | New Conventional | |
| Previous Owner | $192,500 | Stand Alone Second |
Similar Homes in Woodbine, MD
Source: Bright MLS
MLS Number: MDCR2027146
APN: 14-016457
- 7204 Patton Dr
- 7307 Woodbine Rd
- 867 Fannie Dorsey Rd
- 7543 John Pickett Rd
- 609 Corsair Ct
- 602 Corsair Ct
- 7326 John Pickett Rd
- 2142 Flag Marsh Rd
- 2005 Sleepy Hollow Dr
- 2015 Sleepy Hollow Dr
- 5937 Grace Lee Ave
- 872 The Old Station Ct
- 2323 Flag Marsh Rd
- 0 Franklin Ave
- 5838 Woodbine Rd
- 7019 Carmae Rd
- 869 Morgan Station Rd
- 818 Hoods Mill Rd
- 16365 Camalo Dr
- 0 Flag Marsh Rd Unit MDCR2028372
- 6730 Woodbine Rd
- 6903 Sheffield Dr
- 5829 Woodbine Rd
- 7430 Gaither Rd
- 53 Liberty Rd
- 766 Central Ave
- 7426 Village Rd
- 7420-7 Village Rd
- 1011 Grandview Ave
- 1119 Pennywort Cir
- 1389 Walkabout Ct
- 201 Watersville Rd
- 6348 Twin Ponds Ln
- 102 Roosevelt Rd
- 1040 Stepping Place
- 1111 Jousting Way
- 3827 Salem Bottom Rd
- 1918 Lennox Dr Unit 216
- 6519 Dundee Dr Unit 254
- 10 Grimes Ct






