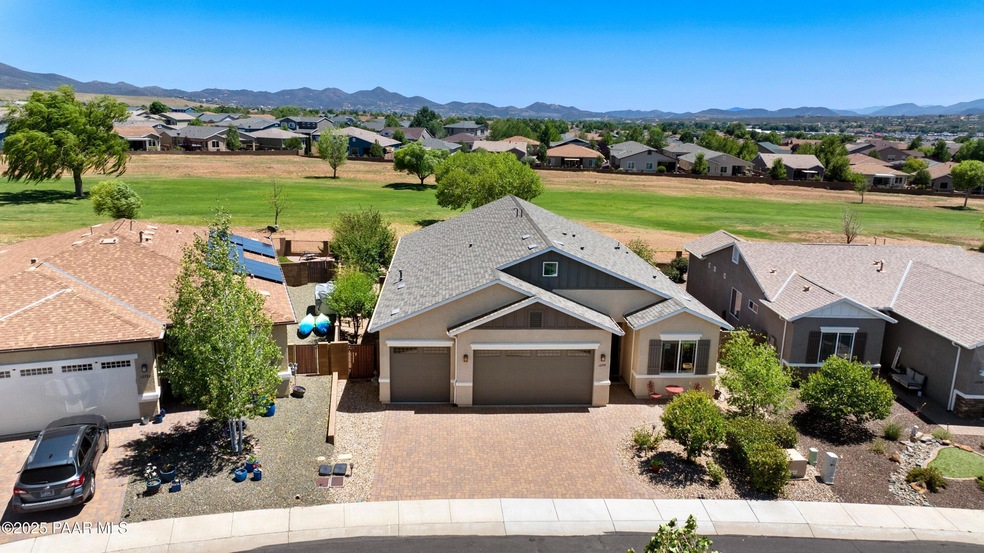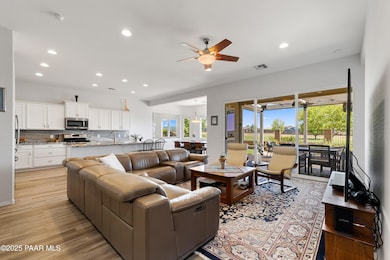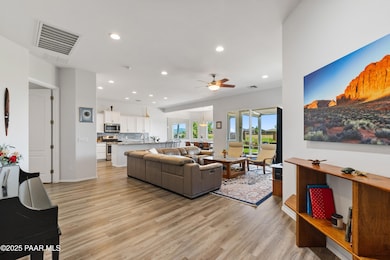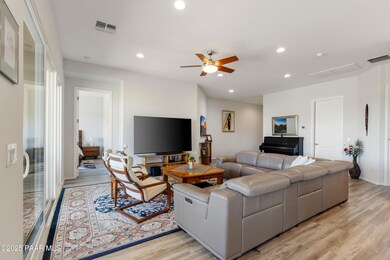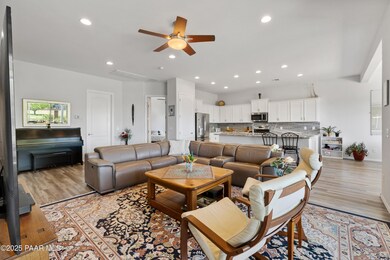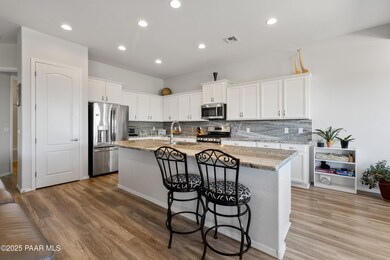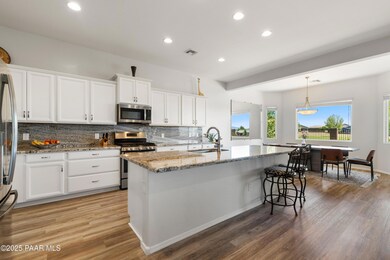
12779 E De la Cruz St Dewey, AZ 86327
Quailwood Meadows NeighborhoodEstimated payment $3,846/month
Highlights
- On Golf Course
- Contemporary Architecture
- Covered patio or porch
- City View
- Solid Surface Countertops
- Eat-In Kitchen
About This Home
Welcome to the only fully customized home in the sought-after Quailwood Community built to the original owner's specifications with a rare $30,000 premium lot that offers sweeping views of the golf course and surrounding mountains.This thoughtfully designed 4-bedroom, 2-3/4 bathroom, 3-car garage home is packed with high-end upgrades and energy-efficient features. With special insulation throughout the home, APS electric bills are 51-54% less than comparable homes.10' High ceilings and 8-foot doors.Waterproof laminate flooring throughout the home.A large open-concept kitchen with upgraded appliances, custom soft-close cabinetry, and matching granite countertops and backsplash that flow into the bathrooms and laundry room.Large great room ideal for entertaining.Extended bay windows in the primary bedroom and dining room.A true second master/in-law suite.Enlarged primary closet and walk-in shower.Custom organized closets in every room.Ceiling fans with remote controls in every room.A 16' x 16' convertible Arizona room with retractable screens-perfect for enjoying indoor/outdoor living.Pelican whole-home water softener system.The oversized 3-car garage includes a fully finished workshop with sink and 35-amp power ideal for hobbyists or craftspeople.This North-facing lot is professionally landscaped with pavers front and back, manicured lawns, blooming roses, and fruit trees. The roof is just two years old, offering peace of mind for years to come. This one-of-a-kind home blends comfort, craftsmanship, and energy efficiency-all in a premier location.The community center offers two pools, a spa, sauna, tennis, basketball, pickleball, pool table, state-of-the-art fitness facility, and a gathering room with organized activities.
Home Details
Home Type
- Single Family
Est. Annual Taxes
- $3,231
Year Built
- Built in 2018
Lot Details
- 6,534 Sq Ft Lot
- On Golf Course
- Drip System Landscaping
- Level Lot
- Property is zoned RL
HOA Fees
- $60 Monthly HOA Fees
Parking
- 3 Car Attached Garage
- Driveway
Property Views
- City
- Mountain
Home Design
- Contemporary Architecture
- Stem Wall Foundation
- Composition Roof
- Stucco Exterior
Interior Spaces
- 2,123 Sq Ft Home
- 1-Story Property
- Ceiling Fan
- Double Pane Windows
- Vinyl Clad Windows
- Window Screens
- Laminate Flooring
Kitchen
- Eat-In Kitchen
- Gas Range
- Microwave
- Dishwasher
- Kitchen Island
- Solid Surface Countertops
- Disposal
Bedrooms and Bathrooms
- 4 Bedrooms
- Split Bedroom Floorplan
- Walk-In Closet
- Granite Bathroom Countertops
Laundry
- Laundry Room
- Sink Near Laundry
- Washer and Dryer Hookup
Home Security
- Home Security System
- Fire and Smoke Detector
Accessible Home Design
- Level Entry For Accessibility
Outdoor Features
- Covered patio or porch
- Rain Gutters
Utilities
- Forced Air Heating and Cooling System
- Heating System Uses Natural Gas
- Water Softener is Owned
Community Details
- Association Phone (928) 776-4479
- Quailwood Meadows Subdivision
Listing and Financial Details
- Assessor Parcel Number 240
Map
Home Values in the Area
Average Home Value in this Area
Tax History
| Year | Tax Paid | Tax Assessment Tax Assessment Total Assessment is a certain percentage of the fair market value that is determined by local assessors to be the total taxable value of land and additions on the property. | Land | Improvement |
|---|---|---|---|---|
| 2026 | $3,231 | $48,727 | -- | -- |
| 2024 | $2,975 | $50,978 | -- | -- |
| 2023 | $3,022 | $42,594 | $7,455 | $35,139 |
| 2022 | $2,975 | $34,166 | $6,160 | $28,006 |
| 2021 | $3,040 | $33,218 | $8,226 | $24,992 |
| 2020 | $2,942 | $0 | $0 | $0 |
| 2019 | $478 | $0 | $0 | $0 |
| 2018 | $461 | $0 | $0 | $0 |
| 2017 | $454 | $0 | $0 | $0 |
| 2016 | $438 | $0 | $0 | $0 |
| 2015 | -- | $0 | $0 | $0 |
| 2014 | -- | $0 | $0 | $0 |
Property History
| Date | Event | Price | Change | Sq Ft Price |
|---|---|---|---|---|
| 07/14/2025 07/14/25 | For Sale | $635,000 | -- | $299 / Sq Ft |
Purchase History
| Date | Type | Sale Price | Title Company |
|---|---|---|---|
| Special Warranty Deed | $273,347 | Empire West Title Agency Llc |
Mortgage History
| Date | Status | Loan Amount | Loan Type |
|---|---|---|---|
| Open | $163,970 | New Conventional |
Similar Homes in Dewey, AZ
Source: Prescott Area Association of REALTORS®
MLS Number: 1074874
APN: 402-14-240
- 12747 E Miranda St
- 12691 E De la Cruz St
- 12660 E Ortiz St
- 932 N Gomez St
- 12865 E De la Cruz St
- 12935 E Ramos St
- 12945 E Vega St
- 12937 E Sandoval St
- 12673 E Amor St
- 650 N Robles St
- 638 N Robles St
- 12978 E Vega St
- 12897 E Castro St
- 13014 E Vega St
- 12993 E Toro St
- 12927 E Delgado St
- 13056 E Vega St
- 12720 E Fuego St
- 12700 E Fuego St
- 13058 E Acosta St
- 12351 E Bradshaw Mountain Rd
- 175 N Village Way Unit 61
- 175 N Village Way Unit 60
- 12900 E State Route 169
- 10676 E Singletree Trail
- 11910 Iron King Rd
- 9545 E Magma Dr Unit 1
- 8683 E Commons Cir Unit 102
- 8683 E Commons Cir Unit A313
- 8683 E Commons Cir Unit 203
- 9615 E Lakeshore Dr Unit C
- 4921 N Reavis Dr
- 8441 E Greg Ct Unit C
- 8440 E Greg Ct Unit D
- 4161 N Bitter Well Dr Unit 2
- 8503 E Leigh Dr
- 3200 N Victor Rd Unit A
- 8324 E Stevens Dr Unit 2
- 7239 E Barefoot Ln
- 8571 E Spouse Dr Unit B
