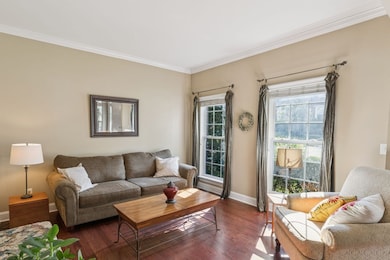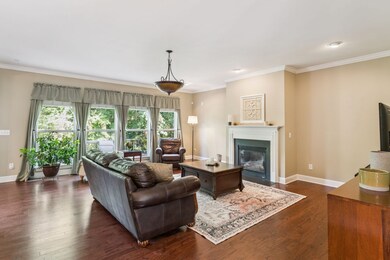
1279 Bridgeton Park Dr Brentwood, TN 37027
Estimated payment $5,146/month
Highlights
- Popular Property
- Deck
- Walk-In Closet
- Sunset Elementary School Rated A
- 2 Car Attached Garage
- Cooling Available
About This Home
Welcome to your new home - an elegant all-brick residence located in the highly sought-after Bridgeton Park neighborhood of Brentwood! Step into a bright and airy open floor plan highlighted by gleaming hardwood floors throughout the main level. The formal dining room with a trey ceiling provides an inviting space for gatherings, while the expansive living area is perfect for relaxing evenings, filled with natural light streaming through large windows overlooking the private backyard. No backyard neighbors so peacefully enjoy the deck that is 3x larger than other decks in the neighborhood! The chef's kitchen boasts generous cabinetry, ample counter space, a pantry, and a cozy breakfast room for casual dining. Unwind in the luxurious primary suite complete with a sizable walk-in closet and spa-like ensuite featuring dual vanities, a separate shower, and a relaxing tub. Each additional bedroom offers comfort and generous closet space, ideal for family or guests. Enjoy the bonus of a large second-floor recreation room, perfect for a playroom, office, or media space. Bridgeton Park is a low-turnover, friendly community offering fantastic amenities including a playground, park, and scenic walking trails connecting to Owl Park. Also close by is Concord Park with its pavilion that hosts concerts, walking trails, tennis courts, disc golf course and more. Conveniently situated near Franklin/Cool Springs with Nolensville only a few minutes away! You’ll love the quick access to exceptional shopping, dining, and recreation options, including nearby YMCA and Williamson County Recreation Centers. Top-rated Williamson County schools add to this home's incredible appeal. Don't miss your chance to become part of this beloved Brentwood community!
Listing Agent
SimpliHOM Brokerage Phone: 6154054317 License # 321741 Listed on: 07/17/2025
Open House Schedule
-
Sunday, July 20, 20252:00 to 4:00 pm7/20/2025 2:00:00 PM +00:007/20/2025 4:00:00 PM +00:00Add to Calendar
Home Details
Home Type
- Single Family
Est. Annual Taxes
- $2,852
Year Built
- Built in 2003
Lot Details
- 7,405 Sq Ft Lot
- Lot Dimensions are 68 x 112
- Level Lot
HOA Fees
- $62 Monthly HOA Fees
Parking
- 2 Car Attached Garage
Home Design
- Brick Exterior Construction
- Asphalt Roof
Interior Spaces
- 3,332 Sq Ft Home
- Property has 2 Levels
- Ceiling Fan
- Living Room with Fireplace
- Crawl Space
- Fire and Smoke Detector
Kitchen
- Microwave
- Dishwasher
- Disposal
Flooring
- Carpet
- Tile
Bedrooms and Bathrooms
- 4 Bedrooms
- Walk-In Closet
Outdoor Features
- Deck
Schools
- Sunset Elementary School
- Sunset Middle School
- Ravenwood High School
Utilities
- Cooling Available
- Central Heating
- Underground Utilities
- High Speed Internet
- Cable TV Available
Listing and Financial Details
- Assessor Parcel Number 094033H D 03500 00016033I
Community Details
Overview
- Bridgeton Park Sec 1 Subdivision
Recreation
- Community Playground
- Park
Map
Home Values in the Area
Average Home Value in this Area
Tax History
| Year | Tax Paid | Tax Assessment Tax Assessment Total Assessment is a certain percentage of the fair market value that is determined by local assessors to be the total taxable value of land and additions on the property. | Land | Improvement |
|---|---|---|---|---|
| 2024 | $2,852 | $131,450 | $30,000 | $101,450 |
| 2023 | $2,852 | $131,450 | $30,000 | $101,450 |
| 2022 | $2,852 | $131,450 | $30,000 | $101,450 |
| 2021 | $2,852 | $131,450 | $30,000 | $101,450 |
| 2020 | $2,509 | $97,250 | $20,000 | $77,250 |
| 2019 | $2,509 | $97,250 | $20,000 | $77,250 |
| 2018 | $2,441 | $97,250 | $20,000 | $77,250 |
| 2017 | $2,421 | $97,250 | $20,000 | $77,250 |
| 2016 | $2,392 | $97,250 | $20,000 | $77,250 |
| 2015 | -- | $82,875 | $18,750 | $64,125 |
| 2014 | $365 | $82,875 | $18,750 | $64,125 |
Property History
| Date | Event | Price | Change | Sq Ft Price |
|---|---|---|---|---|
| 07/17/2025 07/17/25 | For Sale | $875,000 | +503.4% | $263 / Sq Ft |
| 11/07/2017 11/07/17 | Pending | -- | -- | -- |
| 10/19/2017 10/19/17 | For Sale | $145,000 | -62.8% | $44 / Sq Ft |
| 10/19/2017 10/19/17 | Off Market | $390,000 | -- | -- |
| 10/18/2016 10/18/16 | For Sale | $150,000 | -61.5% | $45 / Sq Ft |
| 07/23/2014 07/23/14 | Sold | $390,000 | -- | $117 / Sq Ft |
Purchase History
| Date | Type | Sale Price | Title Company |
|---|---|---|---|
| Warranty Deed | $390,000 | Bankers Title & Escrow Corp | |
| Warranty Deed | $268,775 | Southland Title & Escrow Co |
Mortgage History
| Date | Status | Loan Amount | Loan Type |
|---|---|---|---|
| Open | $60,000 | New Conventional | |
| Open | $383,000 | New Conventional | |
| Closed | $381,600 | New Conventional | |
| Closed | $39,000 | Credit Line Revolving | |
| Closed | $312,000 | New Conventional | |
| Previous Owner | $232,900 | Unknown | |
| Previous Owner | $215,020 | Purchase Money Mortgage | |
| Closed | $26,877 | No Value Available |
Similar Homes in Brentwood, TN
Source: Realtracs
MLS Number: 2942874
APN: 033H-D-035.00
- 9733 Valley Springs Dr
- 9737 Valley Springs Dr
- 1255 Wheatley Forest Dr
- 1267 Wheatley Forest Dr
- 1540 Indian Hawthorne Ct
- 2513 Myers Park Ct
- 1004 Heights Blvd
- 2425 Deerbourne Dr
- 9727 Concord Rd
- 2504 Shays Ln
- 9732 Turnbridge Ct
- 9711 Mountain Ash Ct
- 9722 Concord Rd
- 9711 Turner Ln
- 1177 Waller Rd
- 1214 Cressy Ln
- 9805 Albemarle Ln
- 1069 Walnut Bend Ln
- 9710 Concord Rd
- 1132 Waller Rd
- 9737 Jupiter Forest Dr
- 9750 Jupiter Forest Dr
- 2029 Willowmet Ln
- 9813 Albemarle Ln
- 1220 Boxthorn Dr
- 9810 Glenmore Ln
- 9804 Glenmore Ln
- 2201 Anthem Ct
- 5 Camel Back Ct
- 1514 Red Oak Dr
- 6664 Nolensville Pike
- 133 Lenham Dr
- 1473 Red Oak Dr
- 1015 Gant Hill Dr
- 1011 Vida Way Unit 203
- 443 Portsdale Dr
- 465 Portsdale Dr
- 482 Portsdale Dr Unit 17
- 1577 Red Oak Ln
- 8531 Calistoga Way






