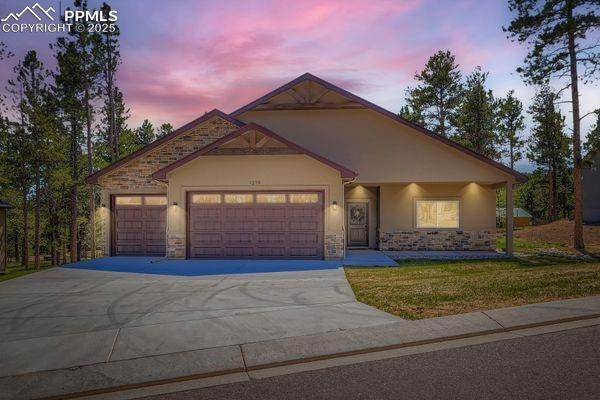1279 Firestone Dr Woodland Park, CO 80863
Estimated payment $4,182/month
Highlights
- New Construction
- Vaulted Ceiling
- Great Room
- Property is near a park
- Ranch Style House
- Covered Patio or Porch
About This Home
What a little Gem! This new construction home checks all the boxes! Main level living with zero stairs! This one was built with conveniency in mind. The kitchen offers custom cabinetry with soft closed doors, pull out trash cabinet, top of the line appliances, a large walk in pantry, granite sink, a double island with a gas cooktop and a downdraft directly venting outside. The gas fireplace pushes out 30 000+ BTU's and will keep you warm and toasty all winter long. The master suite is truly gorgeous with custom tiles in the bathroom, a large linen closet, a separate toilet area, his and hers sinks and sleek granite counter tops and has its own access to the back deck! The back deck is so peaceful, it is the perfect place to relax after a long day. So many extra in this house such as the custom epoxy coating in the garage, tankless water heater, elegant lights and pendants, there is a hot/cold water spigot in the garage so you can wash your car right there! Electric car charger, solid core Knotty Alder doors, R-49 insulation, insulated garage doors, high quality Mezzo windows, Huge private back yard that backs up to a cul de sac so no worries about cars and noise there! the crawlspace is fully insulated and heated and offers 2000 sqft of storage while keeping your main floor warm. The exterior is maintenance free with stucco siding and soffits and composite decking. Schedule your private visit today and fall in love with your new home.
Listing Agent
Pikes Peak Homes Realty LLC Brokerage Phone: (719) 360-2206 Listed on: 09/12/2025
Home Details
Home Type
- Single Family
Est. Annual Taxes
- $2,451
Year Built
- Built in 2025 | New Construction
Lot Details
- 0.4 Acre Lot
- Back Yard Fenced
- Level Lot
- Landscaped with Trees
HOA Fees
- $40 Monthly HOA Fees
Parking
- 3 Car Attached Garage
- Garage Door Opener
- Driveway
Home Design
- Ranch Style House
- Shingle Roof
- Stone Siding
- Stucco
Interior Spaces
- 2,158 Sq Ft Home
- Crown Molding
- Vaulted Ceiling
- Ceiling Fan
- Gas Fireplace
- Great Room
- Crawl Space
- Electric Dryer Hookup
Kitchen
- Walk-In Pantry
- Self-Cleaning Oven
- Plumbed For Gas In Kitchen
- Down Draft Cooktop
- Microwave
- Dishwasher
- Disposal
Flooring
- Carpet
- Laminate
- Tile
Bedrooms and Bathrooms
- 4 Bedrooms
- 2 Full Bathrooms
Accessible Home Design
- Remote Devices
- Ramped or Level from Garage
Outdoor Features
- Covered Patio or Porch
Location
- Property is near a park
- Property near a hospital
- Property is near schools
Utilities
- Forced Air Heating System
- Heating System Uses Natural Gas
- 220 Volts
Community Details
Overview
- Association fees include trash removal
- Built by 5 Star Home Construction LLC
- Electric Vehicle Charging Station
Recreation
- Hiking Trails
- Trails
Map
Home Values in the Area
Average Home Value in this Area
Property History
| Date | Event | Price | Change | Sq Ft Price |
|---|---|---|---|---|
| 09/12/2025 09/12/25 | For Sale | $739,000 | -- | $342 / Sq Ft |
Source: Pikes Peak REALTOR® Services
MLS Number: 5226812
- 1283 Firestone Dr
- 1300 Thomas Cir
- 1290 Firestone Dr
- 0 Firestone Dr
- 1313 Stone Ridge Dr
- 1309 Stone Ridge Dr
- 1305 Stone Ridge Dr
- 1301 Stone Ridge Dr
- 1308 Stone Ridge Dr
- 1127 Michael Ln
- 1346 Firestone Dr
- 220 Wildrose Ct
- 1136 Ptarmigan Dr
- 1378 Millstone Ln
- 1343 Terri Ln
- 1149 Ptarmigan Dr
- 1163 Ptarmigan Dr
- 1151 Blackfoot Trail
- 1005 N Baldwin St
- 704 Stone Park Ln
- 380 Paradise Cir Unit A-1
- 189 Illini Dr
- 71 Pinecrest Rd Unit ID1065700P
- 1301 E Us Highway 24
- 6 Pike View Dr
- 10215 Ute Pass Ave Unit 3
- 10215 Ute Pass Ave
- 9885 Fountain Rd
- 9415 Ute Rd Unit ID1065701P
- 15729 Pine Lake Dr
- 15729 Pine Lake Dr
- 14275 Westcreek Rd
- 347 Glenway St
- 2144 Coyote Mint Dr
- 2210 Split Rock Dr Unit A
- 16637 Elk Valley Trail
- 7230 Native Cir







