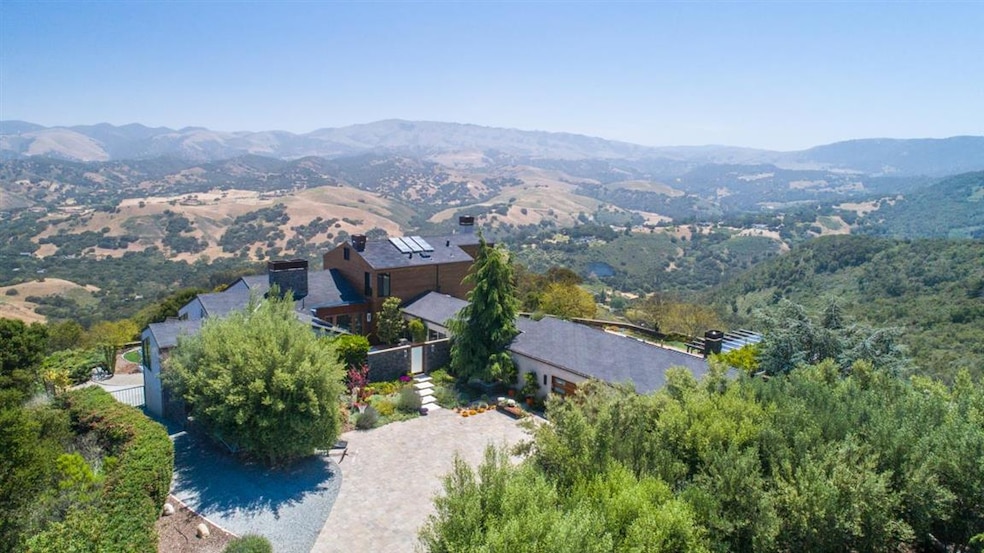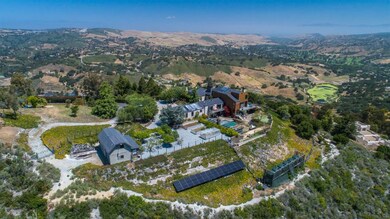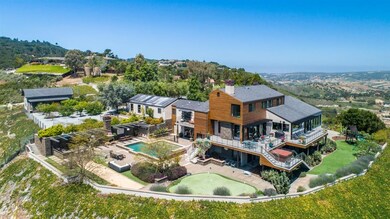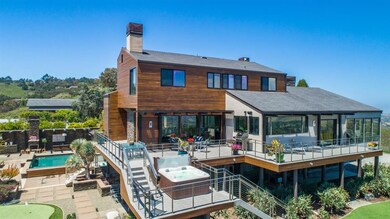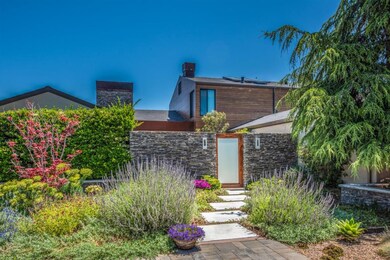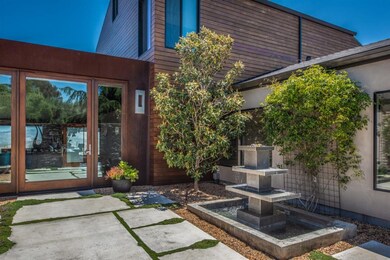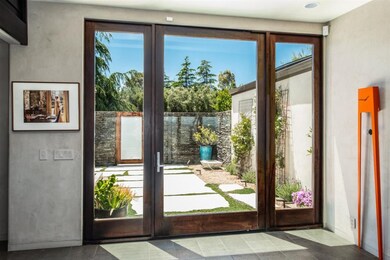
12795 Sundance Ln Carmel Valley, CA 93924
Corral de Tierra NeighborhoodHighlights
- Ocean View
- Safe Room
- Solar Heated In Ground Pool
- Washington Elementary School Rated A-
- Wine Cellar
- Sauna
About This Home
As of September 2022This stunning 6-acre hilltop estate sits above the fog with sweeping views from the ocean to the rolling hills of John Steinbeck country. Seamlessly blending concrete, limestone, marble, stainless steel and gorgeous mahogany and ipe woods, this home is a breathtaking example of modern architecture. The impressive entry opens to a dramatic light filled living room and onward to the open gourmet kitchen and dining. The master suite is an oasis in and of itself. It is privately situated with its own deck, large walk-in closet and a Zen like bathroom. There are also 4 additional guest rooms as well as plenty of space downstairs with a gym, sauna and large family room As if all of this is not enough, step outside to the luxurious pool, bocce court, putting green and outdoor kitchen complete with its own fireplace. Entirely off the grid, there is also an aviary, orchard, raised garden beds and an excessive rainwater collection system. This property is a once in a lifetime opportunity.
Last Agent to Sell the Property
Carmel Realty Company License #01806907 Listed on: 06/07/2018
Last Buyer's Agent
Molly McGee
KW Coastal Estates License #01461317

Home Details
Home Type
- Single Family
Est. Annual Taxes
- $38,787
Year Built
- Built in 1975
Lot Details
- 5.87 Acre Lot
- Gated Home
- Secluded Lot
- Grass Covered Lot
- Back Yard
- Zoning described as R1
Parking
- 3 Car Garage
- Workshop in Garage
- Lighted Parking
- Garage Door Opener
- Electric Gate
- Off-Street Parking
Property Views
- Ocean
- Skyline
- Mountain
- Valley
Home Design
- Contemporary Architecture
- Composition Roof
- Concrete Perimeter Foundation
Interior Spaces
- 7,000 Sq Ft Home
- 3-Story Property
- Wet Bar
- Entertainment System
- High Ceiling
- Whole House Fan
- Skylights
- Gas Fireplace
- Double Pane Windows
- Mud Room
- Formal Entry
- Wine Cellar
- Separate Family Room
- Living Room with Fireplace
- 3 Fireplaces
- Dining Area
- Den
- Workshop
- Sauna
Kitchen
- Eat-In Kitchen
- Breakfast Bar
- Built-In Self-Cleaning Double Oven
- Gas Cooktop
- <<microwave>>
- Dishwasher
- Wine Refrigerator
- Kitchen Island
- Stone Countertops
- Disposal
Flooring
- Carpet
- Tile
Bedrooms and Bathrooms
- 5 Bedrooms
- Primary Bedroom on Main
- Primary Bedroom Suite
- Double Master Bedroom
- Walk-In Closet
- Remodeled Bathroom
- Bathroom on Main Level
- Marble Bathroom Countertops
- Stone Countertops In Bathroom
- Dual Sinks
- Soaking Tub in Primary Bathroom
- Oversized Bathtub in Primary Bathroom
- Walk-in Shower
Laundry
- Laundry in unit
- Washer and Dryer
- Laundry Tub
Home Security
- Safe Room
- Alarm System
Eco-Friendly Details
- Energy-Efficient Insulation
- Solar Water Heater
Pool
- Solar Heated In Ground Pool
- Spa
- Outside Bathroom Access
- Pool Cover
Outdoor Features
- Balcony
- Deck
- Outdoor Fireplace
- Outdoor Kitchen
- Barbecue Area
Horse Facilities and Amenities
- Horses Potentially Allowed on Property
Utilities
- Forced Air Heating System
- Wood Insert Heater
- Radiant Heating System
- 220 Volts
- Propane
- Water Storage
- Agricultural Well Water Source
- Shared Well
- Septic Tank
- Cable TV Available
Community Details
- Courtyard
Listing and Financial Details
- Assessor Parcel Number 416-322-055-000
Ownership History
Purchase Details
Home Financials for this Owner
Home Financials are based on the most recent Mortgage that was taken out on this home.Purchase Details
Home Financials for this Owner
Home Financials are based on the most recent Mortgage that was taken out on this home.Purchase Details
Purchase Details
Purchase Details
Purchase Details
Home Financials for this Owner
Home Financials are based on the most recent Mortgage that was taken out on this home.Purchase Details
Home Financials for this Owner
Home Financials are based on the most recent Mortgage that was taken out on this home.Purchase Details
Home Financials for this Owner
Home Financials are based on the most recent Mortgage that was taken out on this home.Similar Homes in the area
Home Values in the Area
Average Home Value in this Area
Purchase History
| Date | Type | Sale Price | Title Company |
|---|---|---|---|
| Grant Deed | $3,430,000 | Old Republic Title | |
| Grant Deed | $4,000,000 | Old Republic Title Co | |
| Grant Deed | $1,138,000 | Old Republic Title Co | |
| Interfamily Deed Transfer | -- | None Available | |
| Grant Deed | $3,250,000 | Chicago Title Company | |
| Interfamily Deed Transfer | -- | -- | |
| Interfamily Deed Transfer | -- | Old Republic Title | |
| Interfamily Deed Transfer | -- | First American Title | |
| Grant Deed | -- | First American Title |
Mortgage History
| Date | Status | Loan Amount | Loan Type |
|---|---|---|---|
| Previous Owner | $4,000,000 | New Conventional | |
| Previous Owner | $210,000 | Credit Line Revolving | |
| Previous Owner | $1,527,500 | New Conventional | |
| Previous Owner | $1,527,500 | Unknown | |
| Previous Owner | $250,000 | Credit Line Revolving |
Property History
| Date | Event | Price | Change | Sq Ft Price |
|---|---|---|---|---|
| 09/23/2022 09/23/22 | Sold | $3,430,000 | -11.9% | $492 / Sq Ft |
| 09/16/2022 09/16/22 | Pending | -- | -- | -- |
| 09/14/2022 09/14/22 | For Sale | $3,895,000 | 0.0% | $559 / Sq Ft |
| 08/26/2022 08/26/22 | For Sale | $3,895,000 | 0.0% | $559 / Sq Ft |
| 08/25/2022 08/25/22 | Pending | -- | -- | -- |
| 08/14/2022 08/14/22 | Pending | -- | -- | -- |
| 04/27/2022 04/27/22 | For Sale | $3,895,000 | 0.0% | $559 / Sq Ft |
| 04/12/2022 04/12/22 | Pending | -- | -- | -- |
| 04/05/2022 04/05/22 | For Sale | $3,895,000 | -2.6% | $559 / Sq Ft |
| 09/18/2018 09/18/18 | Sold | $4,000,000 | -10.4% | $571 / Sq Ft |
| 07/12/2018 07/12/18 | Pending | -- | -- | -- |
| 06/07/2018 06/07/18 | For Sale | $4,465,000 | -- | $638 / Sq Ft |
Tax History Compared to Growth
Tax History
| Year | Tax Paid | Tax Assessment Tax Assessment Total Assessment is a certain percentage of the fair market value that is determined by local assessors to be the total taxable value of land and additions on the property. | Land | Improvement |
|---|---|---|---|---|
| 2025 | $38,787 | $3,568,572 | $1,248,480 | $2,320,092 |
| 2024 | $38,787 | $3,498,600 | $1,224,000 | $2,274,600 |
| 2023 | $37,397 | $3,430,000 | $1,200,000 | $2,230,000 |
| 2022 | $47,104 | $4,204,712 | $1,261,413 | $2,943,299 |
| 2021 | $45,055 | $4,122,268 | $1,236,680 | $2,885,588 |
| 2020 | $43,994 | $4,080,000 | $1,224,000 | $2,856,000 |
| 2019 | $43,829 | $4,000,000 | $1,200,000 | $2,800,000 |
| 2018 | $28,161 | $2,576,000 | $1,343,000 | $1,233,000 |
| 2017 | $28,010 | $2,475,000 | $1,290,000 | $1,185,000 |
| 2016 | $26,269 | $2,347,000 | $1,223,000 | $1,124,000 |
| 2015 | $25,335 | $2,252,000 | $1,178,000 | $1,074,000 |
| 2014 | -- | $2,252,000 | $1,171,000 | $1,081,000 |
Agents Affiliated with this Home
-
Mark Trapin

Seller's Agent in 2022
Mark Trapin
Sotheby’s International Realty
(831) 601-4934
3 in this area
80 Total Sales
-
Robin Anderson

Seller Co-Listing Agent in 2022
Robin Anderson
Sotheby’s International Realty
(831) 601-6271
5 in this area
83 Total Sales
-
Courtney Jones

Seller's Agent in 2018
Courtney Jones
Carmel Realty Company
(831) 233-4839
7 in this area
80 Total Sales
-
M
Buyer's Agent in 2018
Molly McGee
KW Coastal Estates
Map
Source: MLSListings
MLS Number: ML81709134
APN: 416-322-055-000
- 26045 Toro Rd
- 12167 Saddle Rd
- 25317 Camino de Chamisal
- 25940 Colt Ln
- 0 Laureles Grade
- 17 Calera Canyon Rd
- 11605 Mccarthy Rd
- 13500 Paseo Terrano
- 13525 Paseo Terrano
- 25926 Puerta Del Cajon
- 25401 Markham Ln
- 25681 Whip Rd
- 11521 Hidden Hills Rd
- 25547 Meadowview Cir
- 11725 Camino Escondido Rd Unit 11727
- 25611 Whip Rd
- 2 Mesa Del Sol
- 54 Corral de Tierra Rd
- 902 Monterey Salinas Hwy
- 10955 Saddle Rd
