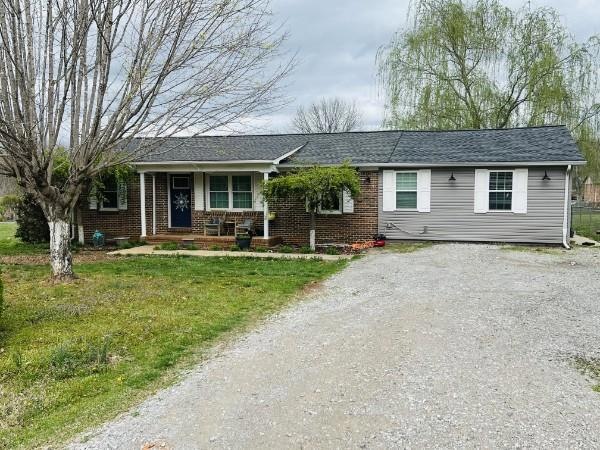
128 Briarwood Dr Rock Island, TN 38581
Highlights
- No HOA
- 1-Story Property
- Central Heating and Cooling System
About This Home
As of June 2025This home is located at 128 Briarwood Dr, Rock Island, TN 38581 and is currently priced at $196,500, approximately $128 per square foot. This property was built in 1980. 128 Briarwood Dr is a home located in Warren County with nearby schools including Eastside Elementary School and Warren County High School.
Last Agent to Sell the Property
Other Other Non Realtor
Other Non Member Office License #999999 Listed on: 03/26/2025
Home Details
Home Type
- Single Family
Est. Annual Taxes
- $364
Year Built
- Built in 1980
Lot Details
- 0.4 Acre Lot
- Lot Dimensions are 100 x 175
Home Design
- Brick Exterior Construction
- Frame Construction
- Composition Roof
Interior Spaces
- 1,525 Sq Ft Home
- 1-Story Property
- Crawl Space
- Laundry on main level
Bedrooms and Bathrooms
- 4 Bedrooms
- 2 Full Bathrooms
Utilities
- Central Heating and Cooling System
- Septic Tank
Community Details
- No Home Owners Association
Listing and Financial Details
- Assessor Parcel Number 038I D 009.00
Ownership History
Purchase Details
Home Financials for this Owner
Home Financials are based on the most recent Mortgage that was taken out on this home.Purchase Details
Home Financials for this Owner
Home Financials are based on the most recent Mortgage that was taken out on this home.Purchase Details
Home Financials for this Owner
Home Financials are based on the most recent Mortgage that was taken out on this home.Purchase Details
Purchase Details
Home Financials for this Owner
Home Financials are based on the most recent Mortgage that was taken out on this home.Purchase Details
Purchase Details
Purchase Details
Purchase Details
Purchase Details
Purchase Details
Similar Homes in Rock Island, TN
Home Values in the Area
Average Home Value in this Area
Purchase History
| Date | Type | Sale Price | Title Company |
|---|---|---|---|
| Warranty Deed | $196,900 | Access Title & Escrow | |
| Quit Claim Deed | -- | Access Title & Escrow | |
| Quit Claim Deed | -- | Access Title & Escrow | |
| Quit Claim Deed | -- | None Listed On Document | |
| Deed | -- | -- | |
| Warranty Deed | $56,900 | -- | |
| Deed | $44,000 | -- | |
| Warranty Deed | $42,100 | -- | |
| Warranty Deed | $41,000 | -- | |
| Deed | -- | -- | |
| Deed | -- | -- | |
| Deed | -- | -- |
Mortgage History
| Date | Status | Loan Amount | Loan Type |
|---|---|---|---|
| Open | $9,845 | FHA | |
| Open | $193,333 | FHA | |
| Previous Owner | $120,891 | VA | |
| Previous Owner | $110,000 | FHA | |
| Previous Owner | $58,891 | Commercial |
Property History
| Date | Event | Price | Change | Sq Ft Price |
|---|---|---|---|---|
| 06/02/2025 06/02/25 | Sold | $196,900 | +0.2% | $129 / Sq Ft |
| 05/30/2025 05/30/25 | Sold | $196,500 | +0.8% | $129 / Sq Ft |
| 04/22/2025 04/22/25 | Pending | -- | -- | -- |
| 04/09/2025 04/09/25 | Price Changed | $194,900 | -2.5% | $128 / Sq Ft |
| 04/02/2025 04/02/25 | Price Changed | $199,900 | -4.8% | $131 / Sq Ft |
| 03/31/2025 03/31/25 | For Sale | $209,900 | +7.7% | $138 / Sq Ft |
| 03/26/2025 03/26/25 | Pending | -- | -- | -- |
| 03/26/2025 03/26/25 | For Sale | $194,900 | -- | $128 / Sq Ft |
Tax History Compared to Growth
Tax History
| Year | Tax Paid | Tax Assessment Tax Assessment Total Assessment is a certain percentage of the fair market value that is determined by local assessors to be the total taxable value of land and additions on the property. | Land | Improvement |
|---|---|---|---|---|
| 2024 | $364 | $18,500 | $1,625 | $16,875 |
| 2023 | $364 | $18,500 | $1,625 | $16,875 |
| 2022 | $364 | $18,500 | $1,625 | $16,875 |
| 2021 | $364 | $18,500 | $1,625 | $16,875 |
| 2020 | $294 | $18,025 | $1,625 | $16,400 |
| 2019 | $336 | $14,975 | $1,625 | $13,350 |
| 2018 | $294 | $14,975 | $1,625 | $13,350 |
| 2017 | $294 | $14,975 | $1,625 | $13,350 |
| 2016 | $294 | $14,975 | $1,625 | $13,350 |
| 2015 | $299 | $14,975 | $1,625 | $13,350 |
| 2014 | $296 | $14,975 | $1,625 | $13,350 |
| 2013 | $296 | $14,833 | $0 | $0 |
Agents Affiliated with this Home
-
O
Seller's Agent in 2025
Other Other Non Realtor
Other Non Member Office
-
Wendy Baker
W
Seller's Agent in 2025
Wendy Baker
Jones & Co. Real Estate
(931) 808-8442
22 Total Sales
-
Heather Skender-Newton

Buyer's Agent in 2025
Heather Skender-Newton
Skender-Newton Realty
(931) 261-9001
1,071 Total Sales
Map
Source: Upper Cumberland Association of REALTORS®
MLS Number: 236978
APN: 038I-D-009.00
- 136 E School Dr
- Ac Hankins Rd Unit LotWP001
- 0 Anchor Bend Dr Unit RTC2904354
- 50.35AC Hankins Rd
- 50A Hankins Rd
- 1028 Hennessee Bridge Rd
- 412 Rock Station Rd
- 0 Rock Station Rd
- 3667 Locke Bend Rd
- 484 Royal Dr
- 226 Elmwood Dr
- 425 Royal Dr
- 3295 Locke Bend Rd
- 77 Royal Dr
- 0 R Gribble Rd Unit RTC2739927
- 0 C Rowland Rd
- 0 Goodbar Rd Unit RTC2866833
- 0 Goodbar Rd Unit RTC2866387
- 0 Goodbar Rd Unit RTC2866377
- 0 Goodbar Rd Unit RTC2819433
