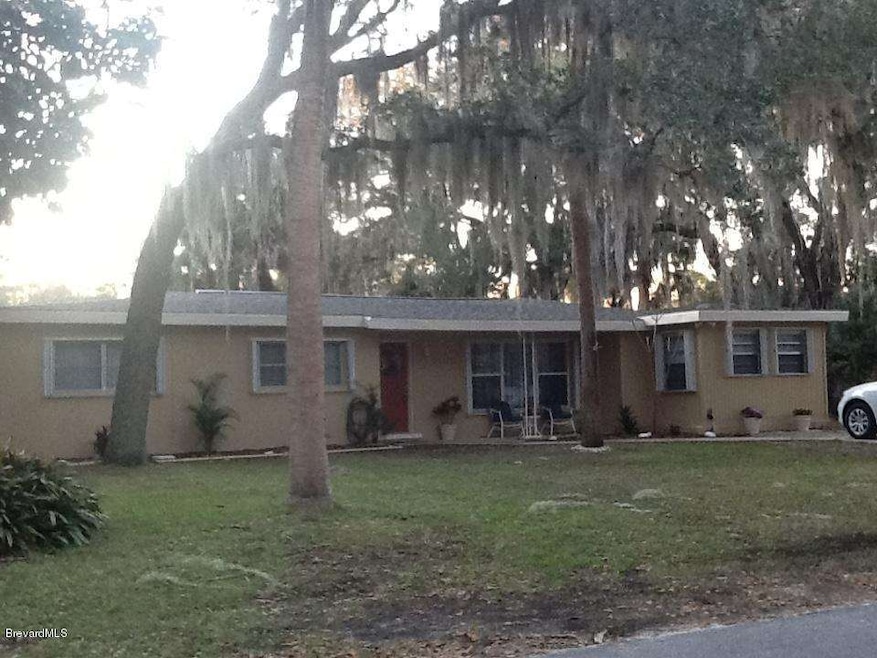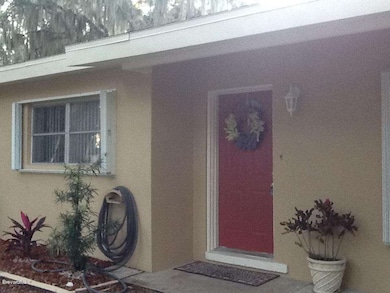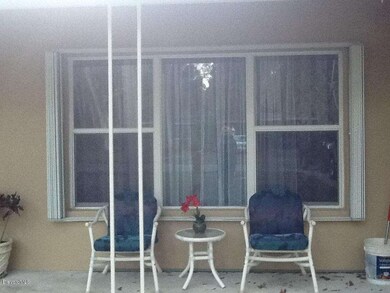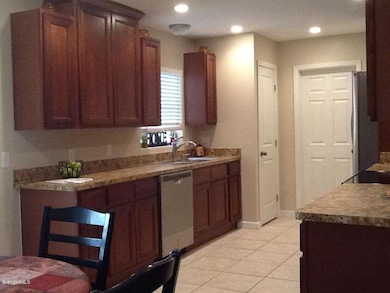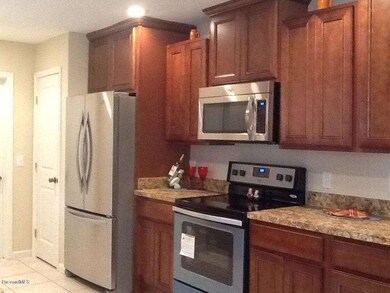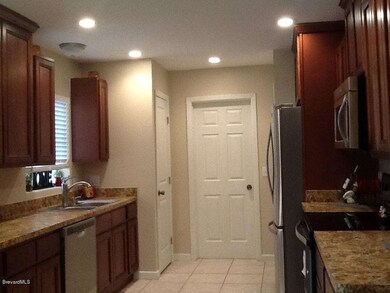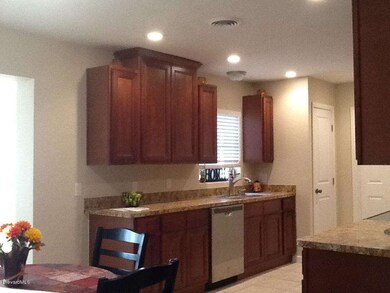
128 E Laila Dr Melbourne, FL 32904
Highlights
- View of Trees or Woods
- Open Floorplan
- No HOA
- Melbourne Senior High School Rated A-
- Wooded Lot
- Home Office
About This Home
As of April 2016Put this house on your MUST SEE list! 4 Bedrooms with 3 FULL Baths! In DESIRABLE and established neighborhood of WEST MELBOURNE! This house is like NEW! new ROOF, new HVAC, new hot water heater. NEW Kitchen has been BEAUTIFULLY remodeled w/Wood cabinetry, 2 pantries, recessed lighting & Whirlpool STAINLESS appliances. All THREE bathrooms have been renovated with NEW tile, NEW vanities, NEW lighting fixtures, NEW toilets & NEW tub. TILED thru-out! Large Living Room, Inside Laundry Room, Office and a FAMILY ROOM too! FRESHLY PAINTED interior & exterior. Plenty of room to RELAX &/or PLAY in the large FENCED Backyard. Enjoy a cook-out on the rear PATIO! Complete with STORAGE SHED for toys, tools and mower. Convenient to shopping, restaurants, Melbourne Mall, I95 & just minutes to the BEACH!
Last Agent to Sell the Property
Sunstate Realty&Property Mgmt. License #3100075 Listed on: 03/02/2016
Last Buyer's Agent
Corinna Daninger
Coldwell Banker Realty
Home Details
Home Type
- Single Family
Est. Annual Taxes
- $1,536
Year Built
- Built in 1961
Lot Details
- 10,019 Sq Ft Lot
- East Facing Home
- Wood Fence
- Wooded Lot
Home Design
- Shingle Roof
- Concrete Siding
- Block Exterior
- Asphalt
- Stucco
Interior Spaces
- 1,833 Sq Ft Home
- 1-Story Property
- Open Floorplan
- Ceiling Fan
- Family Room
- Living Room
- Home Office
- Library
- Tile Flooring
- Views of Woods
Kitchen
- Electric Range
- <<microwave>>
- Ice Maker
- Dishwasher
- Disposal
Bedrooms and Bathrooms
- 4 Bedrooms
- Split Bedroom Floorplan
- 3 Full Bathrooms
- Bathtub and Shower Combination in Primary Bathroom
Laundry
- Laundry Room
- Washer and Gas Dryer Hookup
Home Security
- Hurricane or Storm Shutters
- Fire and Smoke Detector
Outdoor Features
- Shed
- Porch
Additional Homes
- Accessory Dwelling Unit (ADU)
Schools
- Roy Allen Elementary School
- Central Middle School
- Melbourne High School
Utilities
- Central Heating and Cooling System
- Well
- Electric Water Heater
- Cable TV Available
Community Details
- No Home Owners Association
- Laila Park Estates Sec B Subdivision
Listing and Financial Details
- Assessor Parcel Number 28-37-06-01-0000d.0-0015.00
Ownership History
Purchase Details
Home Financials for this Owner
Home Financials are based on the most recent Mortgage that was taken out on this home.Purchase Details
Purchase Details
Purchase Details
Home Financials for this Owner
Home Financials are based on the most recent Mortgage that was taken out on this home.Purchase Details
Home Financials for this Owner
Home Financials are based on the most recent Mortgage that was taken out on this home.Purchase Details
Purchase Details
Home Financials for this Owner
Home Financials are based on the most recent Mortgage that was taken out on this home.Similar Homes in Melbourne, FL
Home Values in the Area
Average Home Value in this Area
Purchase History
| Date | Type | Sale Price | Title Company |
|---|---|---|---|
| Warranty Deed | $171,000 | Supreme Title Closings Llc | |
| Warranty Deed | $85,000 | Supreme Title Closings Llc | |
| Warranty Deed | $37,500 | -- | |
| Warranty Deed | $150,000 | Town & Country Title Inc | |
| Warranty Deed | $33,900 | State Title Partners Llp | |
| Warranty Deed | -- | -- | |
| Warranty Deed | $68,000 | -- |
Mortgage History
| Date | Status | Loan Amount | Loan Type |
|---|---|---|---|
| Open | $174,676 | No Value Available | |
| Previous Owner | $107,000 | New Conventional | |
| Previous Owner | $134,000 | Fannie Mae Freddie Mac | |
| Previous Owner | $57,796 | Credit Line Revolving | |
| Previous Owner | $75,000 | No Value Available | |
| Previous Owner | $113,624 | No Value Available | |
| Previous Owner | $69,360 | No Value Available |
Property History
| Date | Event | Price | Change | Sq Ft Price |
|---|---|---|---|---|
| 07/18/2025 07/18/25 | For Sale | $359,000 | +109.9% | $196 / Sq Ft |
| 04/18/2016 04/18/16 | Sold | $171,000 | +0.6% | $93 / Sq Ft |
| 03/13/2016 03/13/16 | Pending | -- | -- | -- |
| 03/02/2016 03/02/16 | For Sale | $169,900 | 0.0% | $93 / Sq Ft |
| 02/28/2016 02/28/16 | Pending | -- | -- | -- |
| 02/25/2016 02/25/16 | For Sale | $169,900 | 0.0% | $93 / Sq Ft |
| 06/01/2012 06/01/12 | Rented | $850 | 0.0% | -- |
| 05/03/2012 05/03/12 | Under Contract | -- | -- | -- |
| 04/20/2012 04/20/12 | For Rent | $850 | -- | -- |
Tax History Compared to Growth
Tax History
| Year | Tax Paid | Tax Assessment Tax Assessment Total Assessment is a certain percentage of the fair market value that is determined by local assessors to be the total taxable value of land and additions on the property. | Land | Improvement |
|---|---|---|---|---|
| 2023 | $2,063 | $165,970 | $0 | $0 |
| 2022 | $1,917 | $161,140 | $0 | $0 |
| 2021 | $1,997 | $156,450 | $0 | $0 |
| 2020 | $1,953 | $154,290 | $0 | $0 |
| 2019 | $1,953 | $150,830 | $0 | $0 |
| 2018 | $1,953 | $148,020 | $0 | $0 |
| 2017 | $1,928 | $144,980 | $40,000 | $104,980 |
| 2016 | $2,288 | $123,220 | $30,000 | $93,220 |
| 2015 | $1,536 | $69,880 | $30,000 | $39,880 |
| 2014 | $1,415 | $63,530 | $25,000 | $38,530 |
Agents Affiliated with this Home
-
Tami Leliuga Shriver

Seller's Agent in 2025
Tami Leliuga Shriver
Coldwell Banker Paradise
(321) 863-2233
2 in this area
183 Total Sales
-
Maria Bartolotta

Seller's Agent in 2016
Maria Bartolotta
Sunstate Realty&Property Mgmt.
(321) 298-3758
3 Total Sales
-
C
Buyer's Agent in 2016
Corinna Daninger
Coldwell Banker Realty
-
Deborah Spirito

Seller's Agent in 2012
Deborah Spirito
Property Management Plus
(321) 727-3023
1 in this area
1 Total Sale
Map
Source: Space Coast MLS (Space Coast Association of REALTORS®)
MLS Number: 747653
APN: 28-37-06-01-0000D.0-0015.00
- 110 Bry Lynn Dr
- 5434 Crane Rd
- 181 E Haven Dr
- 5380 Sutton Ave
- 544 S Wildwood Ln
- 211 Naylor Dr
- 221 Sylvia Rd
- 133 Lee Rd
- 139 Bossieux Blvd
- 287 Edward Rd
- 329 Lake Ct
- 439 Blue Heron Rd
- 2400 Windchaser Ct
- 153 Murano Dr
- 283 Murano Dr
- 244 Murano Dr
- 344 Antrim Gardens Ct
- 2343 Woodfield Cir
- 7030 Livingstone Ln
- 2063 Woodfield Cir
