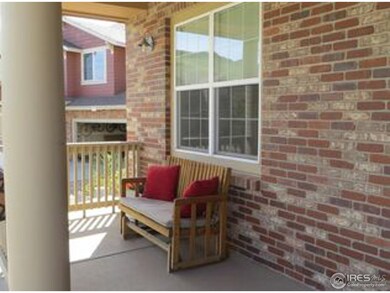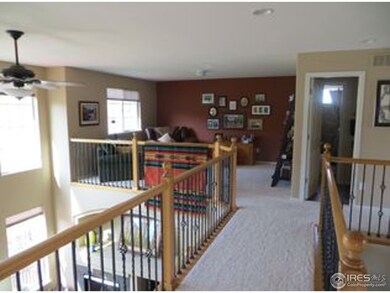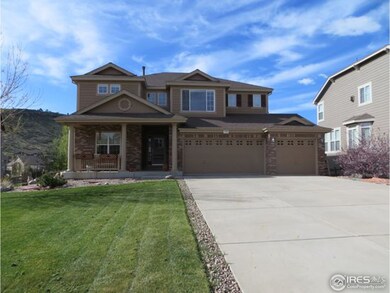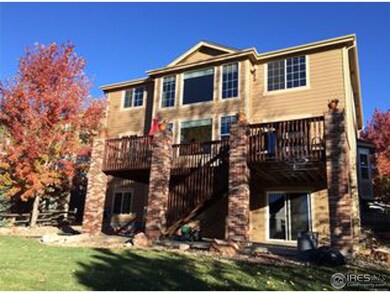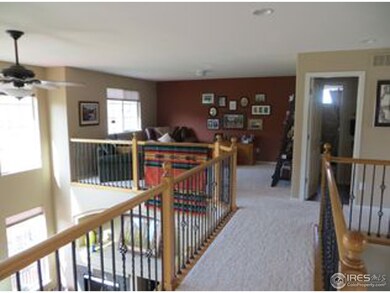
Highlights
- Open Floorplan
- Deck
- Cathedral Ceiling
- Lyons Elementary School Rated A-
- Contemporary Architecture
- Wood Flooring
About This Home
As of August 2017Spectacular custom home in the prestigious Stone Canyon Subdivision, Lyons. Awesome open floor plan, Fireplace,New Hickory floors entire main level. New dishwasher,fridge,water heater,roof, paint Granite, SS island kitchen opens to huge South facing deck w/unobstructed canyon, foothills & Mtn.views from picture windows, Soaring ceilings, Fireplace,large master suite,walk-ins.5Pc MB Walk out basement ready to finish. Limited estate cul-du-sac location 3-Car Garage, fenced, sprinkler 15min-BLDR
Home Details
Home Type
- Single Family
Est. Annual Taxes
- $4,598
Year Built
- Built in 2005
Lot Details
- 0.27 Acre Lot
- Open Space
- Cul-De-Sac
- Fenced
- Sprinkler System
HOA Fees
- $57 Monthly HOA Fees
Parking
- 3 Car Attached Garage
- Garage Door Opener
Home Design
- Contemporary Architecture
- Brick Veneer
- Wood Frame Construction
- Composition Roof
Interior Spaces
- 2,720 Sq Ft Home
- 2-Story Property
- Open Floorplan
- Cathedral Ceiling
- Ceiling Fan
- Gas Fireplace
- Window Treatments
- Living Room with Fireplace
- Dining Room
- Home Office
Kitchen
- Eat-In Kitchen
- <<doubleOvenToken>>
- <<microwave>>
- Dishwasher
- Kitchen Island
Flooring
- Wood
- Carpet
Bedrooms and Bathrooms
- 3 Bedrooms
- Walk-In Closet
Laundry
- Laundry on main level
- Washer and Dryer Hookup
Unfinished Basement
- Walk-Out Basement
- Basement Fills Entire Space Under The House
Outdoor Features
- Deck
- Patio
Schools
- Lyons Elementary And Middle School
- Lyons High School
Utilities
- Forced Air Heating and Cooling System
- High Speed Internet
- Satellite Dish
- Cable TV Available
Listing and Financial Details
- Assessor Parcel Number R0505101
Community Details
Overview
- Association fees include common amenities, trash
- Built by Ryland
- Stone Canyon Subdivision
Recreation
- Park
Ownership History
Purchase Details
Home Financials for this Owner
Home Financials are based on the most recent Mortgage that was taken out on this home.Purchase Details
Home Financials for this Owner
Home Financials are based on the most recent Mortgage that was taken out on this home.Purchase Details
Home Financials for this Owner
Home Financials are based on the most recent Mortgage that was taken out on this home.Purchase Details
Purchase Details
Purchase Details
Home Financials for this Owner
Home Financials are based on the most recent Mortgage that was taken out on this home.Purchase Details
Home Financials for this Owner
Home Financials are based on the most recent Mortgage that was taken out on this home.Similar Homes in Lyons, CO
Home Values in the Area
Average Home Value in this Area
Purchase History
| Date | Type | Sale Price | Title Company |
|---|---|---|---|
| Interfamily Deed Transfer | -- | Ascendant National Title | |
| Warranty Deed | $655,000 | Fidelity National Title | |
| Warranty Deed | $613,500 | Land Title Guarantee Co | |
| Interfamily Deed Transfer | -- | None Available | |
| Trustee Deed | -- | None Available | |
| Interfamily Deed Transfer | -- | None Available | |
| Warranty Deed | $474,074 | Ryland Title Company |
Mortgage History
| Date | Status | Loan Amount | Loan Type |
|---|---|---|---|
| Open | $645,000 | New Conventional | |
| Closed | $645,000 | New Conventional | |
| Closed | $507,500 | New Conventional | |
| Closed | $524,000 | New Conventional | |
| Previous Owner | $424,100 | New Conventional | |
| Previous Owner | $200,000 | Credit Line Revolving | |
| Previous Owner | $25,000 | Credit Line Revolving | |
| Previous Owner | $378,400 | New Conventional | |
| Previous Owner | $379,250 | Unknown |
Property History
| Date | Event | Price | Change | Sq Ft Price |
|---|---|---|---|---|
| 06/18/2025 06/18/25 | For Sale | $1,050,000 | +61.5% | $386 / Sq Ft |
| 01/28/2019 01/28/19 | Off Market | $650,000 | -- | -- |
| 08/30/2017 08/30/17 | Sold | $650,000 | -0.5% | $239 / Sq Ft |
| 07/29/2017 07/29/17 | Pending | -- | -- | -- |
| 07/29/2017 07/29/17 | For Sale | $653,000 | -- | $240 / Sq Ft |
Tax History Compared to Growth
Tax History
| Year | Tax Paid | Tax Assessment Tax Assessment Total Assessment is a certain percentage of the fair market value that is determined by local assessors to be the total taxable value of land and additions on the property. | Land | Improvement |
|---|---|---|---|---|
| 2025 | $7,666 | $62,137 | $5,256 | $56,881 |
| 2024 | $7,666 | $62,137 | $5,256 | $56,881 |
| 2023 | $7,563 | $64,461 | $4,884 | $63,261 |
| 2022 | $6,776 | $54,961 | $4,469 | $50,492 |
| 2021 | $6,694 | $56,542 | $4,597 | $51,945 |
| 2020 | $5,863 | $49,063 | $11,726 | $37,337 |
| 2019 | $5,746 | $49,063 | $11,726 | $37,337 |
| 2018 | $5,046 | $43,949 | $11,808 | $32,141 |
| 2017 | $4,963 | $48,587 | $13,054 | $35,533 |
| 2016 | $4,598 | $39,641 | $11,303 | $28,338 |
| 2015 | $4,371 | $34,610 | $5,174 | $29,436 |
| 2014 | $3,588 | $34,610 | $5,174 | $29,436 |
Agents Affiliated with this Home
-
Richard Ledwith
R
Seller's Agent in 2025
Richard Ledwith
Porchlight RE Group-Boulder
(303) 931-1035
17 Total Sales
-
James McCann

Seller's Agent in 2017
James McCann
McCann Real Estate
(303) 551-4162
70 Total Sales
-
Krista Koth

Buyer's Agent in 2017
Krista Koth
Compass - Boulder
(303) 746-7316
147 Total Sales
Map
Source: IRES MLS
MLS Number: 828114
APN: 1203170-01-029
- 121 Osprey Ln
- 117 Eagle Valley Dr
- 344 Mcconnell Dr
- 346 Mcconnell Dr
- 350 Mcconnell Dr
- 618 Overlook Dr
- 223 Stone Canyon Rd
- 193 2nd Ave Unit A
- 515 2nd Ave
- 645 1st Ave
- 104 Noland Ct
- 208 Main St
- 430 Carter Dr
- 217 Park St
- 107 Bohn Ct
- 2450 Eagle Ridge Rd
- 1125 Stone Canyon Rd
- 1117 5th Ave
- 1117 N 5th Ave
- 2463 Steamboat Valley Rd

