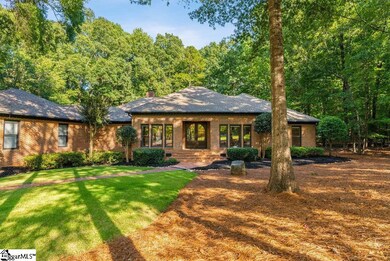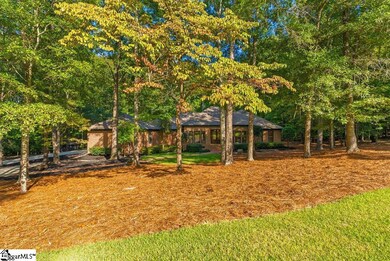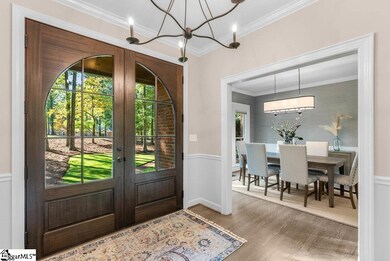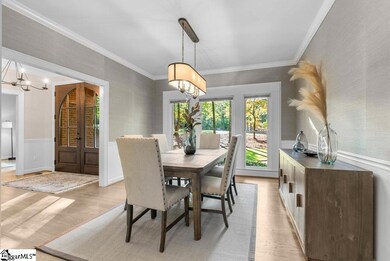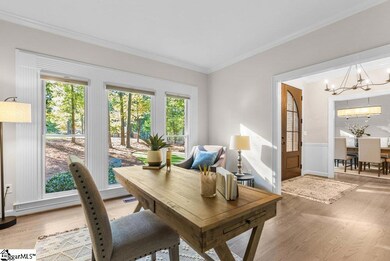
128 Fox Trace Simpsonville, SC 29680
Highlights
- 3.36 Acre Lot
- Deck
- Ranch Style House
- Plain Elementary Rated A
- Wooded Lot
- Cathedral Ceiling
About This Home
As of April 2025Immaculate luxury brick ranch in the heart of Simpsonville. Welcome to Fox Hollow Farm, one of Simpsonville's best kept secrets! Situated amongst 3.3 acres of beautiful, mature hardwood trees, your next home awaits. This stunner went under a complete renovation in 2023 that you'll have to see to believe. Enter through the solid mahogany double front doors and prepare to be wowed. Off of the home's foyer, find a cozy office space to the right and a formal dining room to the left. Freshly refinished hardwood floors and extensive crown molding will catch your eye right away as you travel into the enormous living room. The living room features built-in book shelves, a masonry fireplace and floor to ceiling windows overlooking a lush and private backyard. So many tasteful color and texture selections really add to the luxurious feel of this all brick home. Step into the eat-in kitchen to find a chef's dream! Gorgeous quartz countertops, extensive cabinetry and new appliances await you. Including a WOLF induction stove top, convection oven, built-in microwave, stainless steel refrigerator and a double basin sink overlooking the side yard. Off of the kitchen you'll find a conveniently placed mud room which leads to both garage and basement access. Adjacent to the main living area, a private hallway leads to the primary suite - a retreat in and of itself with more private views of your backyard. The primary bathroom is the highlight of the suite with double vanities showcasing quartz countertops, an over-sized tile shower, a soaking tub and a custom closet. Two more bedrooms, a chicly designed powder room and another full bathroom round out the main floor of the home. The finished basement space could easily dual as a studio apartment or mother-in-law suite with separate exterior access, a bedroom, a full bathroom and a separate room featuring a wet bar which could easily be converted into a kitchenette. All the same, the basement is also excellent for storage, a media room, game room or just extra space to relax with the family. The unfinished basement area has been fully encapsulated with a brand new radon system installed. The exterior of this property is just as lovely as the interior with copious amounts of privacy and space. A level backyard offers an area for a garden, playing with kids and pets or even a swimming pool! Enjoy relaxing on the spacious deck or screened-in porch with your morning coffee or afternoon cocktail. An outbuilding on the property and an attached two car garage, featuring freshly epoxied floors and fresh paint, offers even more storage space for your toys. This home has been pre-inspected with repairs made and is in tip-top shape. Convenience to shops, restaurants and I-85 is the cherry on top. What a unique find! Seize the RARE opportunity to own in Fox Hollow Farms - schedule your showing today.
Last Agent to Sell the Property
BHHS C Dan Joyner - Midtown License #116371 Listed on: 02/27/2025

Home Details
Home Type
- Single Family
Est. Annual Taxes
- $2,410
Year Built
- Built in 1989
Lot Details
- 3.36 Acre Lot
- Fenced Yard
- Level Lot
- Sprinkler System
- Wooded Lot
- Few Trees
HOA Fees
- $38 Monthly HOA Fees
Home Design
- Ranch Style House
- Brick Exterior Construction
- Architectural Shingle Roof
- Radon Mitigation System
Interior Spaces
- 3,960 Sq Ft Home
- 3,800-3,999 Sq Ft Home
- Wet Bar
- Bookcases
- Smooth Ceilings
- Cathedral Ceiling
- Ceiling Fan
- Wood Burning Fireplace
- Fireplace Features Masonry
- Window Treatments
- Living Room
- Dining Room
- Home Office
- Screened Porch
- Fire and Smoke Detector
Kitchen
- Breakfast Room
- Built-In Convection Oven
- Electric Oven
- Electric Cooktop
- <<cooktopDownDraftToken>>
- <<builtInMicrowave>>
- Dishwasher
- Quartz Countertops
- Disposal
Flooring
- Wood
- Carpet
- Ceramic Tile
- Luxury Vinyl Plank Tile
Bedrooms and Bathrooms
- 4 Bedrooms | 3 Main Level Bedrooms
- Walk-In Closet
- In-Law or Guest Suite
- 3.5 Bathrooms
- Garden Bath
Laundry
- Laundry Room
- Laundry on main level
- Sink Near Laundry
- Washer and Electric Dryer Hookup
Attic
- Storage In Attic
- Pull Down Stairs to Attic
Partially Finished Basement
- Walk-Out Basement
- Basement Fills Entire Space Under The House
- Interior Basement Entry
- Sump Pump
- Crawl Space
- Basement Storage
Parking
- 2 Car Attached Garage
- Garage Door Opener
- Driveway
Outdoor Features
- Deck
- Patio
- Outbuilding
Schools
- Plain Elementary School
- Bryson Middle School
- Hillcrest High School
Utilities
- Multiple cooling system units
- Forced Air Heating and Cooling System
- Multiple Heating Units
- Heat Pump System
- Underground Utilities
- Power Generator
- Multiple Water Heaters
- Electric Water Heater
- Septic Tank
- Cable TV Available
Community Details
- Fox Hollow Farm Subdivision
- Mandatory home owners association
Listing and Financial Details
- Tax Lot 17
- Assessor Parcel Number 0566.03-01-016.00
Ownership History
Purchase Details
Home Financials for this Owner
Home Financials are based on the most recent Mortgage that was taken out on this home.Purchase Details
Home Financials for this Owner
Home Financials are based on the most recent Mortgage that was taken out on this home.Purchase Details
Similar Homes in Simpsonville, SC
Home Values in the Area
Average Home Value in this Area
Purchase History
| Date | Type | Sale Price | Title Company |
|---|---|---|---|
| Deed | $1,320,000 | None Listed On Document | |
| Deed | $1,199,000 | None Listed On Document | |
| Deed | $850,000 | None Listed On Document |
Mortgage History
| Date | Status | Loan Amount | Loan Type |
|---|---|---|---|
| Open | $792,000 | New Conventional |
Property History
| Date | Event | Price | Change | Sq Ft Price |
|---|---|---|---|---|
| 04/23/2025 04/23/25 | Sold | $1,320,000 | -2.2% | $347 / Sq Ft |
| 02/27/2025 02/27/25 | For Sale | $1,350,000 | +12.6% | $355 / Sq Ft |
| 08/30/2024 08/30/24 | Sold | $1,199,000 | 0.0% | $316 / Sq Ft |
| 06/07/2024 06/07/24 | For Sale | $1,199,000 | -- | $316 / Sq Ft |
Tax History Compared to Growth
Tax History
| Year | Tax Paid | Tax Assessment Tax Assessment Total Assessment is a certain percentage of the fair market value that is determined by local assessors to be the total taxable value of land and additions on the property. | Land | Improvement |
|---|---|---|---|---|
| 2024 | $6,493 | $41,670 | $4,800 | $36,870 |
| 2023 | $6,493 | $17,080 | $3,450 | $13,630 |
| 2022 | $2,306 | $17,080 | $3,450 | $13,630 |
| 2021 | $2,307 | $17,080 | $3,450 | $13,630 |
| 2020 | $2,062 | $14,850 | $3,000 | $11,850 |
| 2019 | $2,063 | $14,850 | $3,000 | $11,850 |
| 2018 | $2,062 | $14,850 | $3,000 | $11,850 |
| 2017 | $2,064 | $14,850 | $3,000 | $11,850 |
| 2016 | $1,993 | $371,250 | $75,000 | $296,250 |
| 2015 | $1,997 | $371,250 | $75,000 | $296,250 |
| 2014 | $1,751 | $346,377 | $115,248 | $231,129 |
Agents Affiliated with this Home
-
Erin Bakeman

Seller's Agent in 2025
Erin Bakeman
BHHS C Dan Joyner - Midtown
(864) 640-5577
14 in this area
210 Total Sales
-
Camen Stroud

Buyer's Agent in 2025
Camen Stroud
Keller Williams Grv Upst
(864) 921-4044
3 in this area
44 Total Sales
-
Susan McMillen

Seller's Agent in 2024
Susan McMillen
Allen Tate Co. - Greenville
(864) 297-1953
52 in this area
220 Total Sales
Map
Source: Greater Greenville Association of REALTORS®
MLS Number: 1549245
APN: 0566.03-01-016.00
- 602 Harrison Bridge Rd
- 410 Airdale Ln
- 61 Moss Hollow Way
- 504 Airdale Ln
- 46 Corgi Dr
- 562 Martin Creek Dr
- 39 Moss Hollow Way
- 23 Corgi Dr
- 27 Dandie Dr
- 109 Hipps Rd
- 511 Martin Creek Dr
- 509 Martin Creek Dr
- 3 Moss Hollow Way
- 103 Sunlit Dr
- 311 Mayfly Way
- 220 Scottish Ave
- 705 Camberwell Rd
- 105 Tripmont Ct
- 24 Dunsborough Dr
- 305 Hayworth Dr

