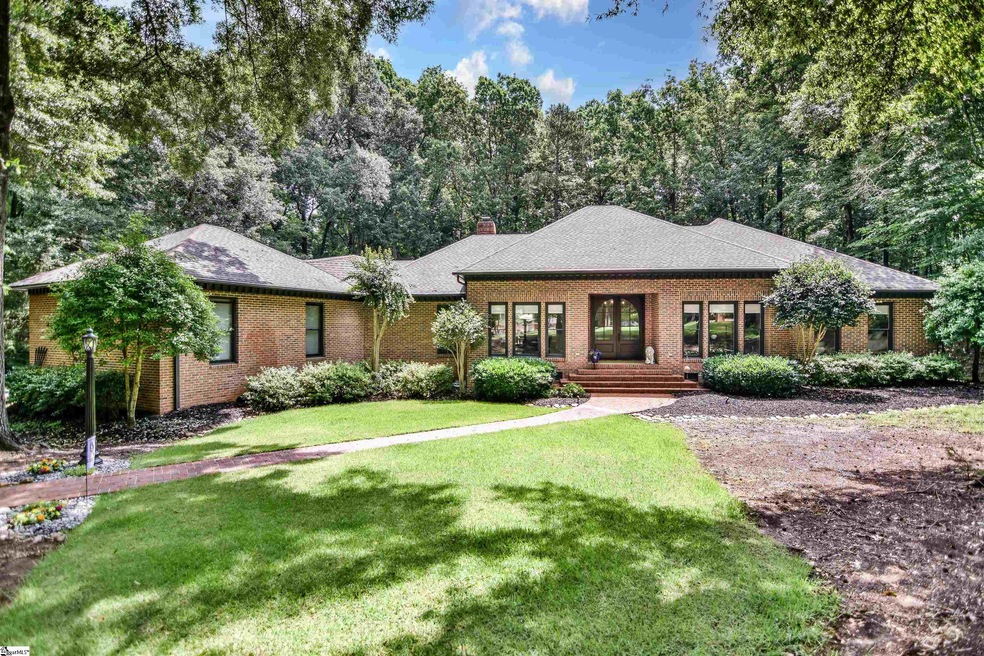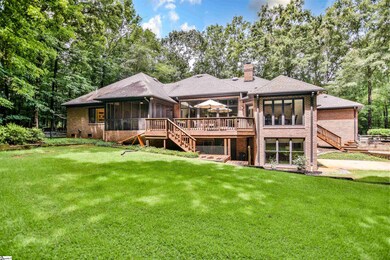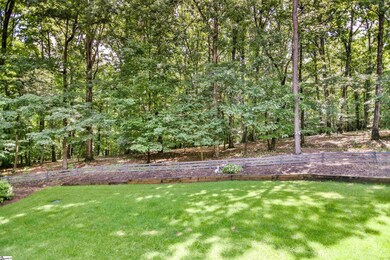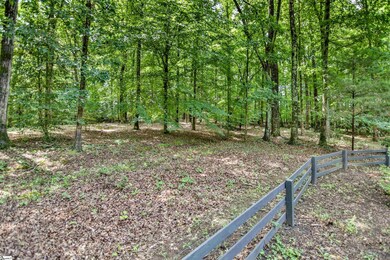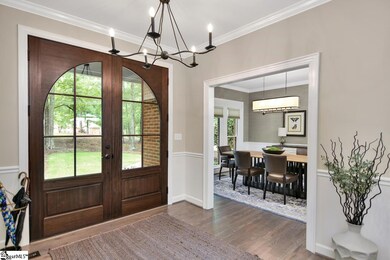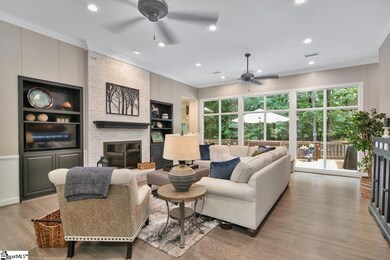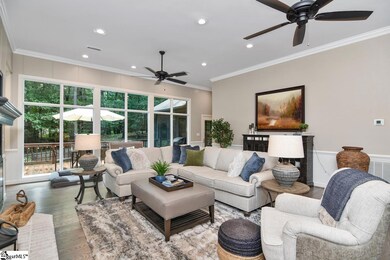
128 Fox Trace Simpsonville, SC 29680
Highlights
- Second Kitchen
- 3.38 Acre Lot
- Creek On Lot
- Plain Elementary Rated A
- Deck
- Ranch Style House
About This Home
As of April 2025GORGEOUS 3(OR 4)BR/3.5BA RANCH HOME professionally RENOVATED in 2023! Exclusive 3.38 acre property in rarely available Fox Hollow Farms community. This custom, BRICK RANCH home provides privacy and serenity and yet the close proximity to shopping and dining conveniences in Simpsonville plus quick access to I385! This home was designed to enjoy the outdoors from the inside! Set against a fabulous canvas of nature with a stream running along the back corner of the property. Enter through the gorgeous mahogany double doors into the striking living room with soaring ceilings, a beautiful wall of five windows, and a wood burning brick fireplace with built-ins on both sides. The office, dining room, great room, kitchen with breakfast area, owner's suite, two guest bedrooms with large closets, powder room, and gigantic laundry/utility room are conveniently located on the main level. The heart of the home is this custom kitchen with expansive 10' quartz island with seating and gorgeous forest views. Cooking and entertaining is a dream with the Wolf and Bosch appliances, farmhouse sink, ample pantry and prep space! Notice the beautiful quartz backsplash with under counter lighting as well as the glass cabinetry... just a ton of highly desirable features in this kitchen! The spa-inspired primary bath is a masterpiece with stand-alone soaking tub, extra-large zero entry shower, quartzite individual dual vanities, custom closet, and more striking views. New lighting, ceiling fans, paint, refinished hardwoods, carpeting, and tile complete the look on the main level. Even the half bath is beautifully redone! The partial walk-out basement featuring a flex room(kitchenette area) with closet, full bath, plus another large room(4th BR!) with separate closet is simply ideal for a mother-in-law, teen, or guest suite, a flex room, or an income producing space. Also, the crawlspace has been encapsulated to help with moisture, air quality, and energy costs; plus, check out the extra storage/work area here with access to a back covered patio area. The side load garage in addition to extra parking spaces allow easy access and visitor accommodations. The large shed can serve as a workshop and store all of the yard tools for working on this lovely lot. There is plenty of space to add a pool and/or a guest house. Tinker in the shed, harvest from your garden and peach trees, enjoy barbecuing with friends on the deck, or read a book on the peaceful screened-in porch. The possibilities are just endless with this special property! Do NOT miss 128 Fox Trace today!
Last Agent to Sell the Property
Allen Tate Co. - Greenville License #40203 Listed on: 06/07/2024

Home Details
Home Type
- Single Family
Est. Annual Taxes
- $2,410
Year Built
- Built in 1989
Lot Details
- 3.38 Acre Lot
- Lot Dimensions are 415x327x564x323
- Cul-De-Sac
- Fenced Yard
- Level Lot
- Sprinkler System
- Few Trees
HOA Fees
- $38 Monthly HOA Fees
Home Design
- Ranch Style House
- Traditional Architecture
- Brick Exterior Construction
- Architectural Shingle Roof
Interior Spaces
- 3,800 Sq Ft Home
- 3,800-3,999 Sq Ft Home
- Smooth Ceilings
- Ceiling height of 9 feet or more
- Ceiling Fan
- Wood Burning Fireplace
- Fireplace Features Masonry
- Window Treatments
- Great Room
- Dining Room
- Home Office
- Bonus Room
- Workshop
- Screened Porch
- Pull Down Stairs to Attic
- Fire and Smoke Detector
Kitchen
- Second Kitchen
- Breakfast Room
- Built-In Self-Cleaning Convection Oven
- Electric Oven
- Electric Cooktop
- <<builtInMicrowave>>
- Dishwasher
- Quartz Countertops
- Disposal
Flooring
- Wood
- Carpet
- Ceramic Tile
Bedrooms and Bathrooms
- 3 Main Level Bedrooms
- Walk-In Closet
- 3.5 Bathrooms
- Garden Bath
Laundry
- Laundry Room
- Laundry on main level
- Sink Near Laundry
- Electric Dryer Hookup
Finished Basement
- Walk-Out Basement
- Partial Basement
- Interior Basement Entry
- Crawl Space
- Basement Storage
Parking
- 2 Car Attached Garage
- Parking Pad
- Workshop in Garage
- Garage Door Opener
Outdoor Features
- Creek On Lot
- Deck
- Patio
- Outbuilding
Schools
- Plain Elementary School
- Bryson Middle School
- Hillcrest High School
Utilities
- Multiple cooling system units
- Forced Air Heating and Cooling System
- Multiple Heating Units
- Heat Pump System
- Underground Utilities
- Multiple Water Heaters
- Electric Water Heater
- Septic Tank
- Cable TV Available
Community Details
- Fox Hollow Farm Subdivision
- Mandatory home owners association
Listing and Financial Details
- Tax Lot 17
- Assessor Parcel Number 0566.03-01-016.00
Ownership History
Purchase Details
Home Financials for this Owner
Home Financials are based on the most recent Mortgage that was taken out on this home.Purchase Details
Home Financials for this Owner
Home Financials are based on the most recent Mortgage that was taken out on this home.Purchase Details
Similar Homes in Simpsonville, SC
Home Values in the Area
Average Home Value in this Area
Purchase History
| Date | Type | Sale Price | Title Company |
|---|---|---|---|
| Deed | $1,320,000 | None Listed On Document | |
| Deed | $1,199,000 | None Listed On Document | |
| Deed | $850,000 | None Listed On Document |
Mortgage History
| Date | Status | Loan Amount | Loan Type |
|---|---|---|---|
| Open | $792,000 | New Conventional |
Property History
| Date | Event | Price | Change | Sq Ft Price |
|---|---|---|---|---|
| 04/23/2025 04/23/25 | Sold | $1,320,000 | -2.2% | $347 / Sq Ft |
| 02/27/2025 02/27/25 | For Sale | $1,350,000 | +12.6% | $355 / Sq Ft |
| 08/30/2024 08/30/24 | Sold | $1,199,000 | 0.0% | $316 / Sq Ft |
| 06/07/2024 06/07/24 | For Sale | $1,199,000 | -- | $316 / Sq Ft |
Tax History Compared to Growth
Tax History
| Year | Tax Paid | Tax Assessment Tax Assessment Total Assessment is a certain percentage of the fair market value that is determined by local assessors to be the total taxable value of land and additions on the property. | Land | Improvement |
|---|---|---|---|---|
| 2024 | $6,493 | $41,670 | $4,800 | $36,870 |
| 2023 | $6,493 | $17,080 | $3,450 | $13,630 |
| 2022 | $2,306 | $17,080 | $3,450 | $13,630 |
| 2021 | $2,307 | $17,080 | $3,450 | $13,630 |
| 2020 | $2,062 | $14,850 | $3,000 | $11,850 |
| 2019 | $2,063 | $14,850 | $3,000 | $11,850 |
| 2018 | $2,062 | $14,850 | $3,000 | $11,850 |
| 2017 | $2,064 | $14,850 | $3,000 | $11,850 |
| 2016 | $1,993 | $371,250 | $75,000 | $296,250 |
| 2015 | $1,997 | $371,250 | $75,000 | $296,250 |
| 2014 | $1,751 | $346,377 | $115,248 | $231,129 |
Agents Affiliated with this Home
-
Erin Bakeman

Seller's Agent in 2025
Erin Bakeman
BHHS C Dan Joyner - Midtown
(864) 640-5577
14 in this area
210 Total Sales
-
Camen Stroud

Buyer's Agent in 2025
Camen Stroud
Keller Williams Grv Upst
(864) 921-4044
3 in this area
44 Total Sales
-
Susan McMillen

Seller's Agent in 2024
Susan McMillen
Allen Tate Co. - Greenville
(864) 297-1953
52 in this area
220 Total Sales
Map
Source: Greater Greenville Association of REALTORS®
MLS Number: 1528842
APN: 0566.03-01-016.00
- 602 Harrison Bridge Rd
- 410 Airdale Ln
- 61 Moss Hollow Way
- 504 Airdale Ln
- 46 Corgi Dr
- 562 Martin Creek Dr
- 39 Moss Hollow Way
- 23 Corgi Dr
- 27 Dandie Dr
- 109 Hipps Rd
- 511 Martin Creek Dr
- 509 Martin Creek Dr
- 3 Moss Hollow Way
- 103 Sunlit Dr
- 311 Mayfly Way
- 220 Scottish Ave
- 705 Camberwell Rd
- 105 Tripmont Ct
- 24 Dunsborough Dr
- 305 Hayworth Dr
