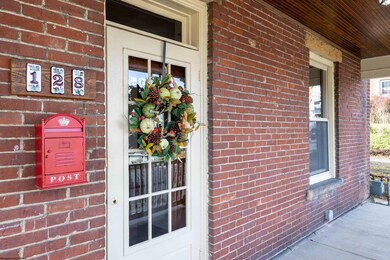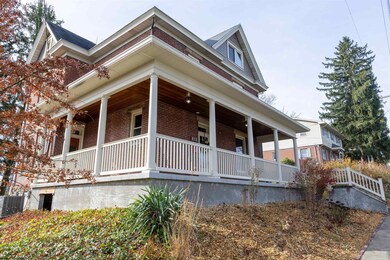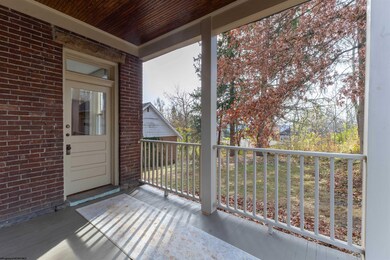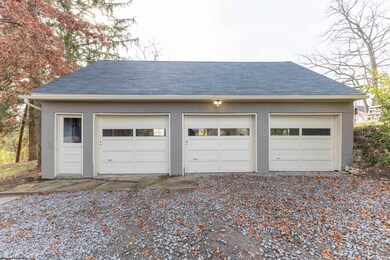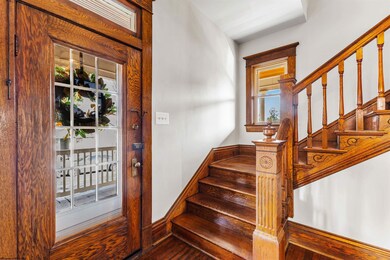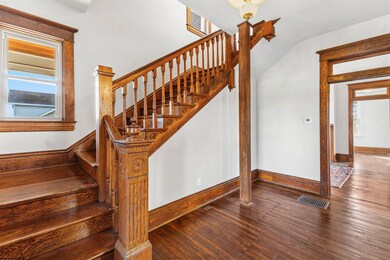
128 Grandview Ave Morgantown, WV 26501
South Park NeighborhoodHighlights
- Panoramic View
- Wood Flooring
- Private Yard
- South Middle School Rated A-
- Finished Attic
- No HOA
About This Home
As of February 2025This historic South Park beauty has been completely restored! Enjoy the neighborhood and the views from the wrap around front porch with separate entrance to dining room and new custom kitchen. Original woodwork and details maintain the charm and uniqueness of this property. The gorgeous updates make it irresistible and move in ready!! Mud room and half bath on the main floor and large living room area complete the homes entertaining and relaxing spaces. On the second floor find two bedrooms including a beautiful owner's suite with spacious closet! The laundry is conveniently located on the bedroom level. The third floor is fully finished with large bedrooms and oversized closet or play space. BONUS: THERE IS A 3 CAR GARAGE! This includes it's own 100 amp electrical service for workshop, electric car charging station or whatever else you can imagine! With all new electrical(200 amp in house and 100 amp in Garage), plumbing, HVAC, kitchen and appliances, bathrooms and porches, views, parking and more... THIS IS IT!
Last Agent to Sell the Property
MOUNTAIN RIDGE REALTY, LLC License #WVS220302387 Listed on: 11/21/2024
Home Details
Home Type
- Single Family
Est. Annual Taxes
- $3,189
Year Built
- Built in 1905
Lot Details
- 9,017 Sq Ft Lot
- Level Lot
- Cleared Lot
- Private Yard
- Historic Home
Property Views
- Panoramic
- Neighborhood
Home Design
- Brick Exterior Construction
- Stone Foundation
- Frame Construction
- Shingle Roof
Interior Spaces
- 3-Story Property
- Ceiling height of 9 feet or more
- Ceiling Fan
- Formal Dining Room
Kitchen
- Range<<rangeHoodToken>>
- Dishwasher
- Disposal
Flooring
- Wood
- Wall to Wall Carpet
- Tile
Bedrooms and Bathrooms
- 4 Bedrooms
Laundry
- Laundry Room
- Washer and Electric Dryer Hookup
Attic
- Walkup Attic
- Permanent Attic Stairs
- Finished Attic
Unfinished Basement
- Walk-Out Basement
- Basement Fills Entire Space Under The House
Parking
- 3 Car Detached Garage
- On-Street Parking
- Off-Street Parking
Outdoor Features
- Porch
Schools
- Mountainview Elementary School
- South Middle School
- Morgantown High School
Utilities
- Forced Air Zoned Heating and Cooling System
- Heating System Uses Gas
- 200+ Amp Service
- Electric Water Heater
- High Speed Internet
Listing and Financial Details
- Security Deposit $1,500
- Assessor Parcel Number 69 & 70
Community Details
Overview
- No Home Owners Association
Amenities
- Public Transportation
- Community Library
Recreation
- Community Playground
- Park
Ownership History
Purchase Details
Home Financials for this Owner
Home Financials are based on the most recent Mortgage that was taken out on this home.Similar Homes in Morgantown, WV
Home Values in the Area
Average Home Value in this Area
Purchase History
| Date | Type | Sale Price | Title Company |
|---|---|---|---|
| Deed | $515,000 | None Listed On Document | |
| Deed | $515,000 | None Listed On Document |
Mortgage History
| Date | Status | Loan Amount | Loan Type |
|---|---|---|---|
| Open | $360,500 | New Conventional | |
| Closed | $360,500 | New Conventional | |
| Previous Owner | $166,105 | New Conventional |
Property History
| Date | Event | Price | Change | Sq Ft Price |
|---|---|---|---|---|
| 02/03/2025 02/03/25 | Sold | $515,000 | -4.3% | $198 / Sq Ft |
| 12/06/2024 12/06/24 | Price Changed | $538,000 | -2.0% | $207 / Sq Ft |
| 11/21/2024 11/21/24 | For Sale | $549,000 | -- | $211 / Sq Ft |
Tax History Compared to Growth
Tax History
| Year | Tax Paid | Tax Assessment Tax Assessment Total Assessment is a certain percentage of the fair market value that is determined by local assessors to be the total taxable value of land and additions on the property. | Land | Improvement |
|---|---|---|---|---|
| 2024 | $2,897 | $110,100 | $33,300 | $76,800 |
| 2023 | $2,897 | $102,420 | $33,300 | $69,120 |
| 2022 | $1,035 | $101,160 | $33,300 | $67,860 |
| 2021 | $1,039 | $101,160 | $33,300 | $67,860 |
| 2020 | $1,042 | $101,160 | $33,300 | $67,860 |
| 2019 | $1,048 | $101,160 | $33,300 | $67,860 |
| 2018 | $1,051 | $101,160 | $33,300 | $67,860 |
| 2017 | $1,059 | $101,400 | $31,440 | $69,960 |
| 2016 | $1,029 | $98,700 | $28,740 | $69,960 |
| 2015 | $972 | $97,080 | $27,120 | $69,960 |
| 2014 | $1,113 | $111,660 | $26,040 | $85,620 |
Agents Affiliated with this Home
-
Jennifer Hagerty

Seller's Agent in 2025
Jennifer Hagerty
MOUNTAIN RIDGE REALTY, LLC
(304) 216-7011
22 in this area
87 Total Sales
-
STEPHANIE LINDSEY
S
Buyer's Agent in 2025
STEPHANIE LINDSEY
J.S. WALKER ASSOC.
(304) 216-8595
3 in this area
50 Total Sales
Map
Source: North Central West Virginia REIN
MLS Number: 10157290
APN: 10-41-00700000
- 136 Grandview Ave
- 200 Webster Ave
- 161 Oliver St
- 208 Logan Ave
- TBD Sarah St
- TBD Charleston Ave
- 237 Morgantown Ave
- 648 Astor Ave
- TBD Harner St
- TBD Buckhannon Ave
- 445 Harner St
- 00 Stonehurst Dr
- 0 Posten Ave Unit 10158671
- TBD Huntington Ave
- 220 Stonehurst Dr
- 233 Stonehurst Dr
- 313 Grand St
- 324 Simpson St
- 242 Stonehurst Dr
- 102 Magisk Ln

