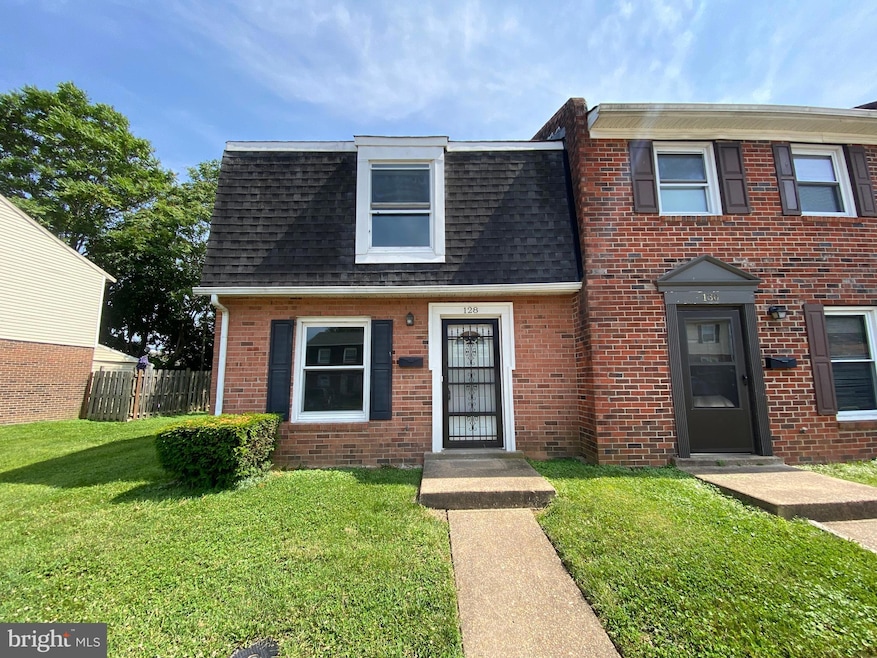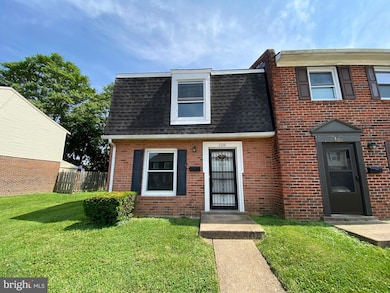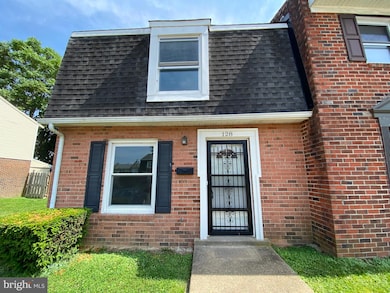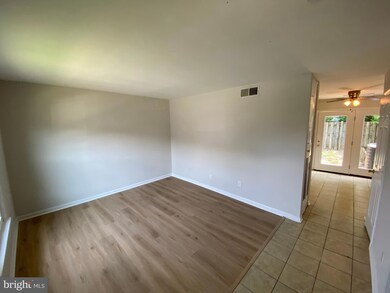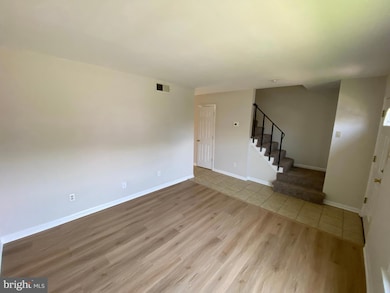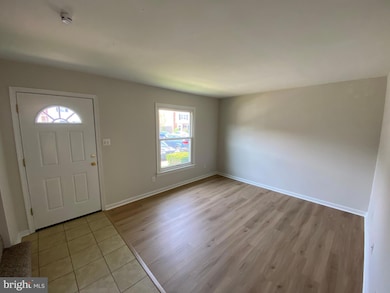128 Hickok Cir Fredericksburg, VA 22401
Fall Hill NeighborhoodHighlights
- Colonial Architecture
- Dogs Allowed
- Heat Pump System
- Central Air
About This Home
Discover the perfect blend of comfort and functionality in this charming 2-bedroom, 1.5-bathroom townhouse in Fredericksburg. Freshly updated with new and stylish vinyl plank flooring throughout the main living areas and bedrooms, the home also features fresh paint for a bright, clean feel. The spacious kitchen offers ample cabinet space—ideal for all your cooking and storage needs. An assigned parking spot adds everyday convenience. Strategically located near Central Park, Spotsylvania Towne Center, Downtown Fredericksburg, and I-95, this property ensures not just convenience but also easy accessibility.With its practical features and inviting atmosphere, this townhouse is a lovely place to call home.
*Washer/Dryer Convey AS-IS
CREDIT: Good Credit Required
PETS: Dogs Allowed. Sorry, No Cats.
PET FEE: $450/pet non-refundable fee
VOUCHERS: Housing Choice Vouchers accepted
UTILITIES: Tenant Pays All
APPLICATION FEE: $65 per applicant
SECURITY DEPOSIT: Minimum One month's rent (Please note that in certain cases, a double deposit may be required)
RESIDENT BENEFIT PACKAGE: $25/month
LEASING FEE: $125 One time due with Move-in Funds.
Listing Agent
MacDoc Property Mangement LLC License #0225260827 Listed on: 06/10/2025
Townhouse Details
Home Type
- Townhome
Est. Annual Taxes
- $1,522
Year Built
- Built in 1977
Parking
- Off-Street Parking
Home Design
- Colonial Architecture
- Brick Exterior Construction
- Permanent Foundation
Interior Spaces
- Property has 2 Levels
- Washer and Dryer Hookup
Bedrooms and Bathrooms
- 2 Bedrooms
Schools
- Walker-Grant Middle School
- James Monroe High School
Utilities
- Central Air
- Heat Pump System
- Electric Water Heater
Listing and Financial Details
- Residential Lease
- Security Deposit $1,845
- $125 Move-In Fee
- Requires 1 Month of Rent Paid Up Front
- Tenant pays for cable TV, frozen waterpipe damage, gutter cleaning, insurance, internet, lawn/tree/shrub care, light bulbs/filters/fuses/alarm care, minor interior maintenance, pest control, snow removal, trash removal, all utilities, windows/screens
- No Smoking Allowed
- 12-Month Lease Term
- Available 6/13/25
- $65 Application Fee
- Assessor Parcel Number 7779-09-0746
Community Details
Overview
- Property has a Home Owners Association
- $25 Other Monthly Fees
- Central Park Townhomes HOA
- Bragg Hill Townhouses Subdivision
- Property Manager
Pet Policy
- Pet Deposit $450
- Dogs Allowed
Map
Source: Bright MLS
MLS Number: VAFB2008298
APN: 273-4-L15
- 325 Brock Square
- 714 Denton Cir
- 1005 Julia's Place
- 1068 1076 Hospitality Ln
- 1404 Preserve Ln
- 1201 Preserve Ln
- 3430 Fall Hill Ave
- 120 Blaisdell Ln
- 604 Rolling Valley Dr
- 520 View Point Way
- 522 River Crest Way
- 515 Rolling Valley Dr
- 207 Rising Sun Rd
- 322 Rolling Valley Dr
- 614 Birds Nest Way
- 111 Half Moon Way
- 484 Bridgepoint Dr
- 201 Denison St
- 430 Snowberry Ln
- 1002 Black Oak Ct
- 129 Hickok Cir
- 200 Brighton Square
- 103 Hughey Ct
- 106 Hughey Ct
- 118 Hughey Ct
- 1037 Bakersfield Ln
- 1034 Bakersfield Ln
- 1065 Hospitality Ln
- 1412 Preserve Ln
- 1822 Sag Harbor Ln
- 1802 Sag Harbor Ln
- 1806 Briscoe Ln
- 1201 Ashford Cir
- 1301 Ashford Cir Unit 215
- 1010 Hotchkiss Ct Unit B
- 2700 Cowan Blvd
- 716 River Crest Way
- 2520 Belmont Terrace
- 2352 Cowan Blvd
- 2001 Dogwood Dr
