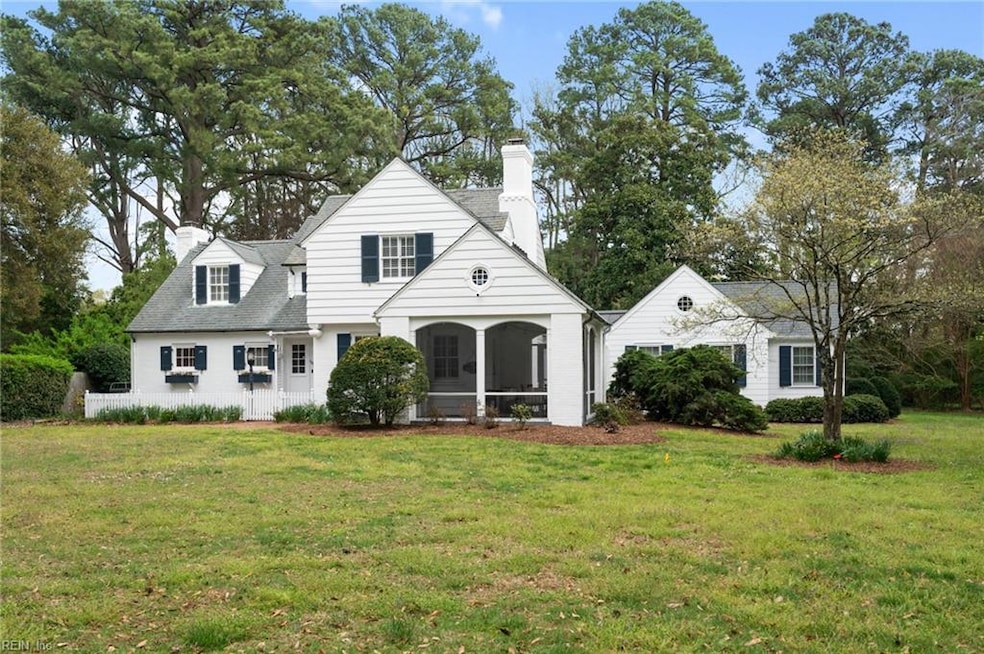
128 James River Dr Newport News, VA 23601
Warwick on the James NeighborhoodHighlights
- 1.06 Acre Lot
- Traditional Architecture
- Attic
- Radiant Floor
- Main Floor Primary Bedroom
- 2 Fireplaces
About This Home
As of May 2025Discover this iconic 1936 architectural heirloom nestled in the serene Warwick on James neighborhood. Set on over an acre, this 3,583 sq ft home offers 5 bedrooms and 3.5 baths. The original structure boasts elegant, handcrafted trim, built-ins, formal living and dining rooms, cozy den, and charming screened porch. A 2014 custom addition seamlessly integrates a chef’s kitchen, butler’s pantry, bar, breakfast area, mudroom, laundry room and first-floor primary suite. Kitchen complete with a 36" Wolf range, wall oven, walnut island, custom cabinets, and granite countertops. The primary suite bathroom features vaulted ceilings and accessible marble shower. Enjoy the outdoors on the private back terrace, surrounded by formal gardens, a vegetable/flower garden, and a spacious lawn. Additional features include two gas fireplaces and ample storage. Located near Circa 1918 in Hilton Village and neighborhood access to the James River
Home Details
Home Type
- Single Family
Est. Annual Taxes
- $8,551
Year Built
- Built in 1936
Lot Details
- 1.06 Acre Lot
- Picket Fence
- Partially Fenced Property
- Wood Fence
Home Design
- Traditional Architecture
- Brick Exterior Construction
- Slate Roof
- Metal Roof
- Wood Siding
Interior Spaces
- 3,583 Sq Ft Home
- 2-Story Property
- Bar
- Ceiling Fan
- 2 Fireplaces
- Gas Fireplace
- Entrance Foyer
- Home Office
- Screened Porch
Kitchen
- Breakfast Area or Nook
- Gas Range
- <<microwave>>
- Dishwasher
- ENERGY STAR Qualified Appliances
- Disposal
Flooring
- Wood
- Radiant Floor
- Slate Flooring
Bedrooms and Bathrooms
- 5 Bedrooms
- Primary Bedroom on Main
- En-Suite Primary Bedroom
- Cedar Closet
- Walk-In Closet
- Jack-and-Jill Bathroom
- Dual Vanity Sinks in Primary Bathroom
Laundry
- Dryer
- Washer
Attic
- Pull Down Stairs to Attic
- Permanent Attic Stairs
Basement
- Sump Pump
- Crawl Space
Parking
- 2 Car Detached Garage
- Driveway
Accessible Home Design
- Standby Generator
Schools
- Hilton Elementary School
- Homer L. Hines Middle School
- Warwick High School
Utilities
- Forced Air Zoned Cooling and Heating System
- Heat Pump System
- Heating System Uses Natural Gas
- Programmable Thermostat
- Tankless Water Heater
- Cable TV Available
Community Details
- No Home Owners Association
- Warwick On James Subdivision
Ownership History
Purchase Details
Home Financials for this Owner
Home Financials are based on the most recent Mortgage that was taken out on this home.Similar Homes in the area
Home Values in the Area
Average Home Value in this Area
Purchase History
| Date | Type | Sale Price | Title Company |
|---|---|---|---|
| Warranty Deed | $770,100 | Fidelity National Title |
Mortgage History
| Date | Status | Loan Amount | Loan Type |
|---|---|---|---|
| Open | $774,750 | VA | |
| Previous Owner | $75,500 | New Conventional |
Property History
| Date | Event | Price | Change | Sq Ft Price |
|---|---|---|---|---|
| 05/16/2025 05/16/25 | Sold | $815,000 | +2.5% | $227 / Sq Ft |
| 04/30/2025 04/30/25 | Pending | -- | -- | -- |
| 04/11/2025 04/11/25 | For Sale | $795,000 | -- | $222 / Sq Ft |
Tax History Compared to Growth
Tax History
| Year | Tax Paid | Tax Assessment Tax Assessment Total Assessment is a certain percentage of the fair market value that is determined by local assessors to be the total taxable value of land and additions on the property. | Land | Improvement |
|---|---|---|---|---|
| 2024 | $8,551 | $724,700 | $154,000 | $570,700 |
| 2023 | $8,086 | $672,800 | $154,000 | $518,800 |
| 2022 | $7,423 | $606,300 | $154,000 | $452,300 |
| 2021 | $6,675 | $547,100 | $140,000 | $407,100 |
| 2020 | $6,281 | $502,800 | $140,000 | $362,800 |
| 2019 | $6,026 | $482,300 | $140,000 | $342,300 |
| 2018 | $6,023 | $482,300 | $140,000 | $342,300 |
| 2017 | $6,023 | $482,300 | $140,000 | $342,300 |
| 2016 | $6,019 | $482,300 | $140,000 | $342,300 |
| 2015 | $6,013 | $482,300 | $140,000 | $342,300 |
| 2014 | $4,154 | $482,300 | $140,000 | $342,300 |
Agents Affiliated with this Home
-
Dana Robbins

Seller's Agent in 2025
Dana Robbins
BHHS RW Towne Realty
(757) 268-6675
6 in this area
221 Total Sales
-
Patience MacCartney

Buyer's Agent in 2025
Patience MacCartney
Iron Valley Real Estate Norfolk
(512) 534-5421
1 in this area
25 Total Sales
Map
Source: Real Estate Information Network (REIN)
MLS Number: 10578149
APN: 262.00-04-09
