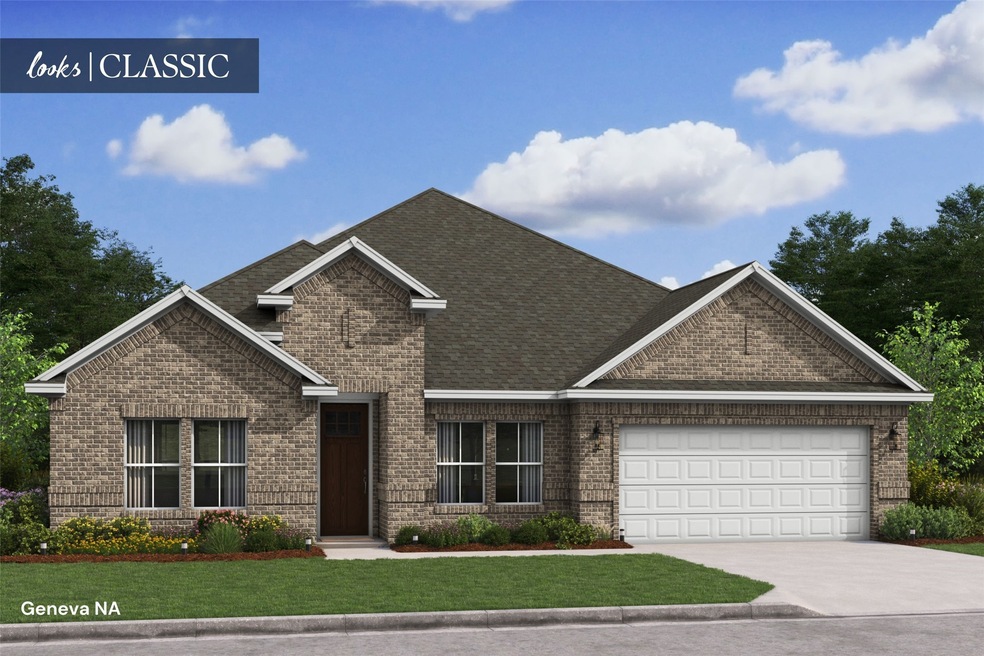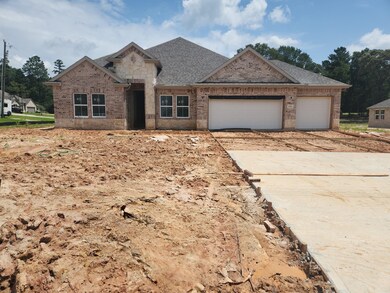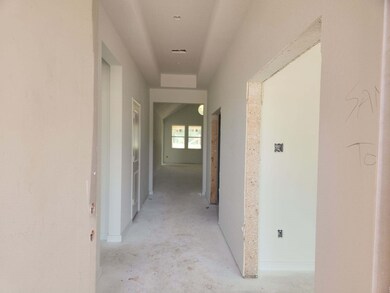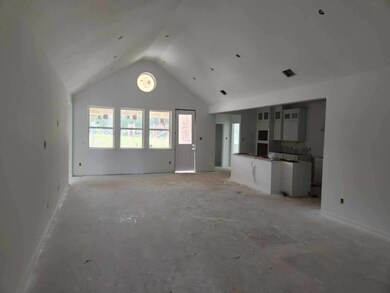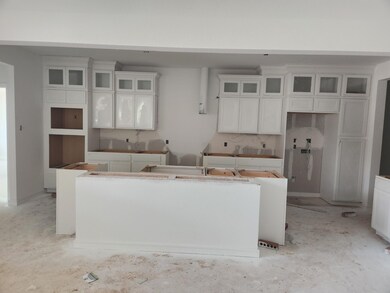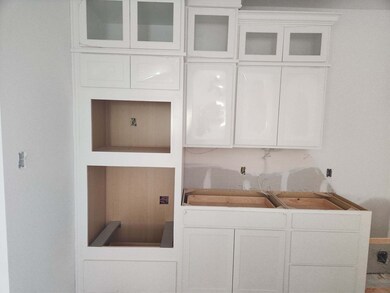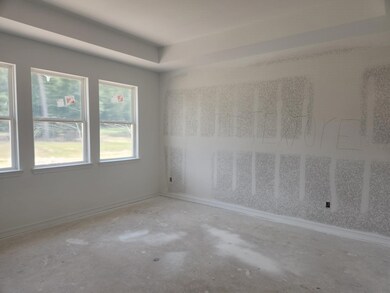
128 Luther Dean Ln New Waverly, TX 77358
Estimated payment $3,095/month
Highlights
- Home Theater
- Under Construction
- Deck
- New Waverly Elementary School Rated A-
- Home Energy Rating Service (HERS) Rated Property
- Traditional Architecture
About This Home
Introducing Waverly Place in New Waverly, Texas! Each home is situated on up to 1-acre homesites and is showcased in K. Hovnanian's exclusive Looks – professionally curated interior designs. This one-story Geneva home design in our Classic Look featuring 5 bedrooms, 3.5 baths and 4 car garage. Welcoming foyer with feature wall. Stunning kitchen with Tilden White stacked cabinets with glass fronts, Cararra Morro quartz countertops, and brushed nickel accents. Impressive great room and dining area with high sloped ceilings. Spacious primary suite with feature wall. Luxurious primary bath with freestanding tub & stylish barn door.
Sophisticated home office and versatile media room with barn doors. Huge covered patio with views of the backyard. Enjoy country living with easy access to I-45 and big-city amenities. Explore nearby Sam Houston National Forest and Huntsville State Park, and enjoy local shopping and dining in New Waverly. Offered by: K. Hovnanian of Houston II, L.L.C.
Home Details
Home Type
- Single Family
Est. Annual Taxes
- $239
Year Built
- Built in 2025 | Under Construction
Lot Details
- 0.98 Acre Lot
- Lot Dimensions are 118x370
- South Facing Home
- Back Yard Fenced
- Corner Lot
HOA Fees
- $29 Monthly HOA Fees
Parking
- 4 Car Attached Garage
- Tandem Garage
Home Design
- Traditional Architecture
- Brick Exterior Construction
- Slab Foundation
- Composition Roof
- Cement Siding
- Stone Siding
- Radiant Barrier
Interior Spaces
- 2,855 Sq Ft Home
- 1-Story Property
- High Ceiling
- Ceiling Fan
- Family Room Off Kitchen
- Breakfast Room
- Home Theater
- Home Office
- Game Room
- Utility Room
- Washer and Gas Dryer Hookup
Kitchen
- Walk-In Pantry
- Double Oven
- Electric Oven
- Electric Cooktop
- Microwave
- Dishwasher
- Kitchen Island
- Quartz Countertops
- Disposal
Flooring
- Carpet
- Tile
Bedrooms and Bathrooms
- 5 Bedrooms
- En-Suite Primary Bedroom
- Double Vanity
- Soaking Tub
- Bathtub with Shower
- Separate Shower
Home Security
- Prewired Security
- Fire and Smoke Detector
Eco-Friendly Details
- Home Energy Rating Service (HERS) Rated Property
- ENERGY STAR Qualified Appliances
- Energy-Efficient Windows with Low Emissivity
- Energy-Efficient HVAC
- Energy-Efficient Lighting
- Energy-Efficient Insulation
- Energy-Efficient Thermostat
- Ventilation
Outdoor Features
- Deck
- Covered patio or porch
Schools
- New Waverly Elementary School
- New Waverly Junior High School
- New Waverly High School
Utilities
- Central Heating and Cooling System
- Programmable Thermostat
- Well
- Tankless Water Heater
- Septic Tank
Community Details
Overview
- Waverly Place, HOA C/O Inframark Association
- Built by K. Hovnanian Homes
- Waverly Place Subdivision
Recreation
- Community Pool
Map
Home Values in the Area
Average Home Value in this Area
Tax History
| Year | Tax Paid | Tax Assessment Tax Assessment Total Assessment is a certain percentage of the fair market value that is determined by local assessors to be the total taxable value of land and additions on the property. | Land | Improvement |
|---|---|---|---|---|
| 2023 | $239 | $15,000 | $15,000 | $0 |
| 2022 | $357 | $20,000 | $20,000 | $0 |
| 2021 | $369 | $20,000 | $20,000 | $0 |
Property History
| Date | Event | Price | Change | Sq Ft Price |
|---|---|---|---|---|
| 06/06/2025 06/06/25 | Price Changed | $549,997 | -5.4% | $193 / Sq Ft |
| 05/19/2025 05/19/25 | Price Changed | $581,495 | -0.9% | $204 / Sq Ft |
| 05/08/2025 05/08/25 | Price Changed | $586,495 | +0.2% | $205 / Sq Ft |
| 02/20/2025 02/20/25 | Price Changed | $585,171 | +6.4% | $205 / Sq Ft |
| 02/20/2025 02/20/25 | For Sale | $550,000 | -- | $193 / Sq Ft |
Purchase History
| Date | Type | Sale Price | Title Company |
|---|---|---|---|
| Special Warranty Deed | -- | None Listed On Document | |
| Special Warranty Deed | -- | Dhi Title |
Mortgage History
| Date | Status | Loan Amount | Loan Type |
|---|---|---|---|
| Closed | -- | No Value Available | |
| Open | $7,400,000 | New Conventional |
Similar Homes in New Waverly, TX
Source: Houston Association of REALTORS®
MLS Number: 23895310
APN: 70341
- 126 Luther Dean Ln
- 122 Luther Dean Ln
- 114 Luther Dean Ln
- 114 Luther Dean Ln
- 114 Luther Dean Ln
- 114 Luther Dean Ln
- 114 Luther Dean Ln
- 114 Luther Dean Ln
- 167 Leila Ln
- 177 Jim Hall Ln
- 118 Jim Hall Ln
- 139 Jim Hall Ln
- 118 Luther Dean Ln
- 139 Rustic Ranch Dr
- 47 Dana Dr Unit B
- 47 -D Dana Dr
- 11 Mockingbird Rd
- 6375 Fm 1374 Rd
- 12 Dove St
- 161 Homestead Hill Rd
- 6211 Fm 1374 Rd
- 455 Longstreet Rd
- 40 Stewart Rd
- 13556 Needham Place
- 16869 Interstate 45 N
- 130 Bighorn Rd
- 12094 Canal St
- 11179 Apple Tree
- 15865 Shatterway Ln Unit A
- 11738 White Cedar St
- 11634 Vistawood St
- 11442 Underwood St
- 10946 Amblewood St
- 10025 Calendar St
- 11897 Nelwood St
- 11369 Underwood St
- 42 Hunters Creek Dr
- 12970 Sorrento Bay Dr
- 10983 Maywood St
- 15022 Sorrento Bay Ct
