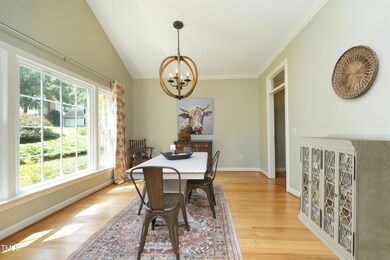
128 Merry Hill Dr Cary, NC 27518
Middle Creek NeighborhoodEstimated payment $4,334/month
Highlights
- Transitional Architecture
- Wood Flooring
- Breakfast Room
- Penny Road Elementary School Rated A-
- 1 Fireplace
- 2 Car Attached Garage
About This Home
Welcome to this lovely and well-maintained home in one of Cary's most desirable communities! This home features spacious rooms, a formal dining room with hardwood floors, and a cozy family room with a fireplace. The large kitchen, updated in 2015, offers stainless steel appliances and opens to a bright breakfast room with a vaulted ceiling.
The oversized primary suite includes a vaulted ceiling, an updated bath with a granite double vanity and a walk-in closet. Generous secondary bedrooms provide flexibility, with one easily used as a bonus room or office. Step outside to a stunning screen porch and deck—perfect for relaxing or entertaining. There's also an unfinished walk-up attic offering abundant storage. This home is packed with thoughtful updates, including a newer roof (2014), exterior paint (2014), new windows (2022), a chimney cap (2019), updated AC and furnace 2nd floor (2020), gas valve on the fireplace (2021), a new dishwasher (2022), and an upgraded 50-gallon water heater (2019). Gutter guards make maintenance a breeze, and the washer and dryer convey with the home.
Enjoy access to wonderful community amenities including a pool, tennis courts, and a scenic pond. Conveniently located near shopping, dining, greenways, and all that Cary has to offer.
Home Details
Home Type
- Single Family
Est. Annual Taxes
- $4,682
Year Built
- Built in 1992
Lot Details
- 0.25 Acre Lot
- South Facing Home
HOA Fees
- $72 Monthly HOA Fees
Parking
- 2 Car Attached Garage
- 2 Open Parking Spaces
Home Design
- Transitional Architecture
- Traditional Architecture
- Combination Foundation
- Architectural Shingle Roof
- HardiePlank Type
Interior Spaces
- 2,464 Sq Ft Home
- 2-Story Property
- 1 Fireplace
- Entrance Foyer
- Living Room
- Breakfast Room
- Dining Room
- Laundry Room
Flooring
- Wood
- Carpet
Bedrooms and Bathrooms
- 4 Bedrooms
Schools
- Penny Elementary School
- Dillard Middle School
- Middle Creek High School
Utilities
- Central Heating and Cooling System
Community Details
- Association fees include ground maintenance
- Cas Association, Phone Number (910) 295-3791
- Glenridge Subdivision
Listing and Financial Details
- Assessor Parcel Number 0761238376
Map
Home Values in the Area
Average Home Value in this Area
Tax History
| Year | Tax Paid | Tax Assessment Tax Assessment Total Assessment is a certain percentage of the fair market value that is determined by local assessors to be the total taxable value of land and additions on the property. | Land | Improvement |
|---|---|---|---|---|
| 2024 | $4,682 | $555,970 | $200,000 | $355,970 |
| 2023 | $3,942 | $391,404 | $95,000 | $296,404 |
| 2022 | $3,795 | $391,404 | $95,000 | $296,404 |
| 2021 | $3,719 | $391,404 | $95,000 | $296,404 |
| 2020 | $3,738 | $391,404 | $95,000 | $296,404 |
| 2019 | $3,613 | $335,611 | $100,000 | $235,611 |
| 2018 | $3,391 | $335,611 | $100,000 | $235,611 |
| 2017 | $3,259 | $335,611 | $100,000 | $235,611 |
| 2016 | $3,210 | $335,611 | $100,000 | $235,611 |
| 2015 | $3,037 | $306,437 | $96,000 | $210,437 |
| 2014 | $2,864 | $306,437 | $96,000 | $210,437 |
Property History
| Date | Event | Price | Change | Sq Ft Price |
|---|---|---|---|---|
| 07/17/2025 07/17/25 | For Sale | $699,000 | -- | $284 / Sq Ft |
Purchase History
| Date | Type | Sale Price | Title Company |
|---|---|---|---|
| Warranty Deed | $361,000 | None Available | |
| Warranty Deed | $310,000 | None Available |
Mortgage History
| Date | Status | Loan Amount | Loan Type |
|---|---|---|---|
| Previous Owner | $248,000 | New Conventional | |
| Previous Owner | $122,000 | Credit Line Revolving | |
| Previous Owner | $100,000 | Credit Line Revolving | |
| Previous Owner | $134,300 | Unknown |
Similar Homes in the area
Source: Doorify MLS
MLS Number: 10110108
APN: 0761.03-23-8376-000
- 102 Travilah Oaks Ln
- 103 Chapelwood Way
- 102 Forest Edge Dr
- 313 Mount Eden Place
- 107 Sonoma Valley Dr
- 203 Crickentree Dr
- 513 Ansley Ridge
- 3908 Chaumont Dr
- 4104 Green Chase Way
- 5209 Amsterdam Place
- 1413 Lily Creek Dr
- 3117 Ten Rd
- 204 Oxford Mill Ct
- 105 Gorge Ct
- 1524 Lily Creek Dr
- 4021 Chaumont Dr
- 3601 Lily Orchard Way
- 3405 Ogle Dr
- 100 Windvale Ct
- 725 Banningford Rd
- 204 Sonoma Valley Dr
- 2600 Harvest Creek Place
- 8804 Holly Springs Rd
- 2000 Kiftsgate Ln
- 1100 Audubon Parc Dr
- 1000 Brynmar Oaks Dr
- 232 Butterbiggins Ln
- 217 Butterbiggins Ln
- 221 Butterbiggins Ln
- 214 Kelso Ct
- 237 Grenoch Valley Ln
- McChesney Hill Loop
- 8936 Turner Dr
- 748 Wickham Ridge Rd
- 760 Wickham Ridge Rd
- 207 S Carroll St
- 4037 Reunion Creek Pkwy
- 4046 Reunion Creek Pkwy
- 4101 Skye Ln
- 100 Eclipse Dr






