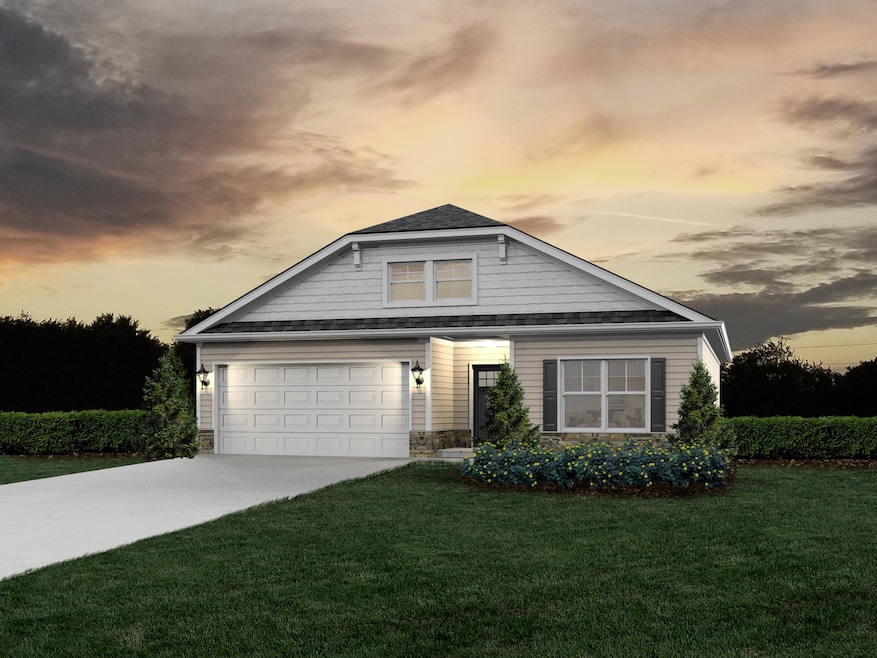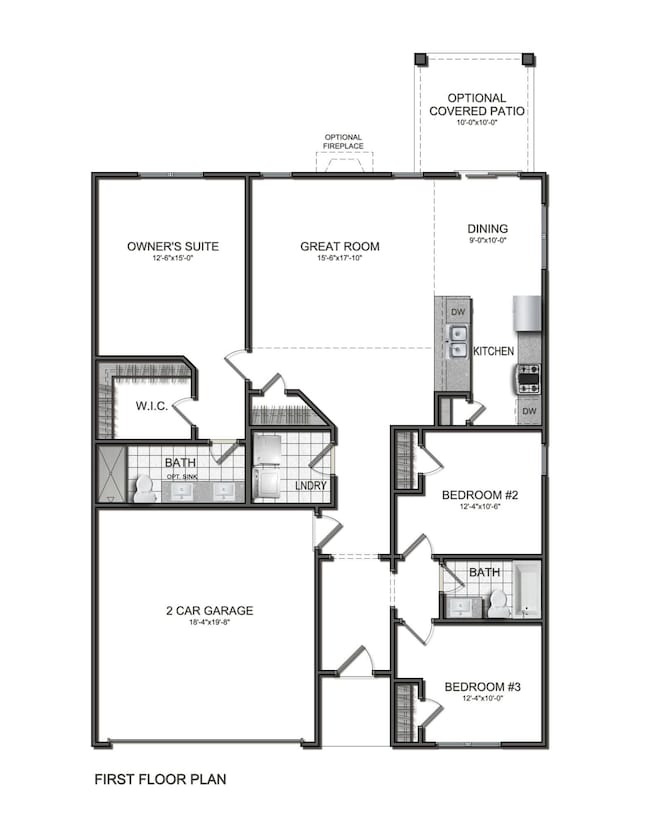128 Raglins Way Lugoff, SC 28078
Estimated payment $1,927/month
Highlights
- New Construction
- Ranch Style House
- Covered Patio or Porch
- Open Floorplan
- Neighborhood Views
- 2 Car Attached Garage
About This Home
Welcome to the Lancaster floor plan. This one-story ranch sits on a 1.39-acre lot with mature trees providing lots of privacy. As you walk in, this home warmly welcomes you to an open-concept great room with a fireplace that seamlessly flows into the dining area, creating an inviting space for gatherings and relaxation. The kitchen is thoughtfully designed with a breakfast bar for casual meals and easy access to a pantry. Conveniently located off the kitchen are the laundry area and a half bath. All three bedrooms are situated on the main floor, including the Owner's suite, which features a spacious walk-in closet and easy access to a full bath. Enjoy relaxing evenings on the covered porch, ideal for unwinding after a long day. Stock photos are being used, color selection and options may vary. Please contact the listing agent for completion date and to confirm color selection and options.
Home Details
Home Type
- Single Family
Year Built
- Built in 2025 | New Construction
Lot Details
- 1.39 Acre Lot
- Landscaped
HOA Fees
- $26 Monthly HOA Fees
Parking
- 2 Car Attached Garage
Home Design
- Ranch Style House
- Traditional Architecture
- Slab Foundation
- Shingle Roof
- Architectural Shingle Roof
- Vinyl Siding
- Stone
Interior Spaces
- 1,413 Sq Ft Home
- Open Floorplan
- Ceiling Fan
- Gas Fireplace
- Storage
- Washer and Electric Dryer Hookup
- Luxury Vinyl Tile Flooring
- Neighborhood Views
Kitchen
- Range
- Microwave
- Dishwasher
- Disposal
Bedrooms and Bathrooms
- 3 Bedrooms
- Walk-In Closet
- 2 Full Bathrooms
Home Security
- Carbon Monoxide Detectors
- Fire and Smoke Detector
Outdoor Features
- Covered Patio or Porch
Schools
- Doby's Mill Elementary School
- Leslie M Stover Middle School
- Lugoff-Elgin High School
Utilities
- Central Air
- Heat Pump System
- Well
- Septic Tank
- Cable TV Available
Community Details
- Association fees include ground maintenance
Listing and Financial Details
- Auction
- Home warranty included in the sale of the property
- Assessor Parcel Number 387-00-00-105-SLG
Map
Home Values in the Area
Average Home Value in this Area
Property History
| Date | Event | Price | List to Sale | Price per Sq Ft |
|---|---|---|---|---|
| 10/30/2025 10/30/25 | For Sale | $304,898 | -- | $216 / Sq Ft |
Source: Sumter Board of REALTORS®
MLS Number: 200934
- Wisteria II Plan at Raglins Creek
- Bentcreek II Plan at Raglins Creek
- Porter II Plan at Raglins Creek
- Julie II Plan at Raglins Creek
- Courtland II Plan at Raglins Creek
- Benton II Plan at Raglins Creek
- Bradley II Plan at Raglins Creek
- Davenport II Plan at Raglins Creek
- Harper II Plan at Raglins Creek
- McClean II Plan at Raglins Creek
- 130 Tabby Ct
- 152 Wild Orchard Ln
- 201 Wild Orchard Ln
- 161 Raglins Way
- 180 Raglins Way
- 251 Raglins Way
- 195 Raglins Way
- 271 Raglins Way
- 188 Raglins Way
- 352 Raglins Way
- 748 S Long Star Way
- 925 S Desert Orchard Ln
- 109 Turtle Trace Way
- 7 Trenton Dr
- 751 Jacobs Mill Pond Rd
- 1351 Montford Dr
- 15 Attucks Ct
- 2014 Skyline Rd
- 348 Sundew Rd
- 116 Woodmere Dr
- 425 Misty Knoll Dr
- 22 Brazilian Dr
- 66 Brazilian Dr
- 4665 Ellerbe Mill Rd Unit B
- 1031 Peaceful Fawn Dr
- 735 Bustling Branch Ln
- 305 Clemson Rd
- 1102 Semoran Way Unit Townsend
- 1102 Semoran Way Unit Dahlia
- 1102 Semoran Way Unit Laurens







