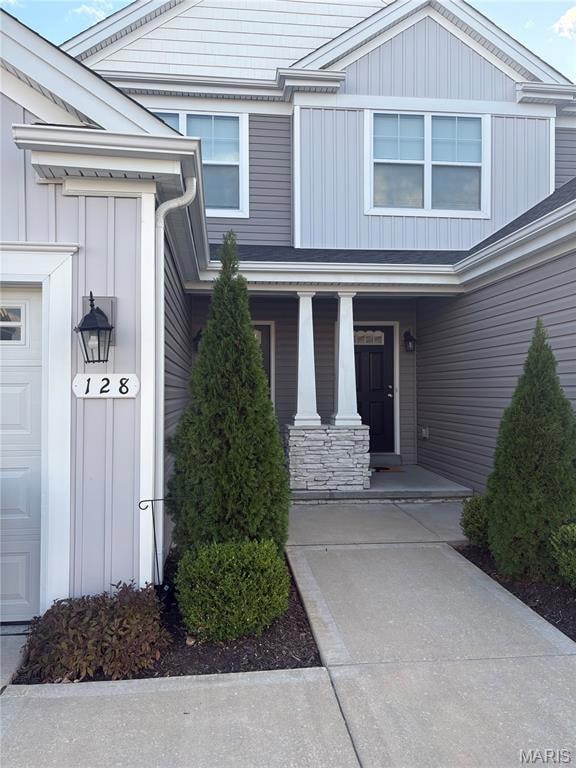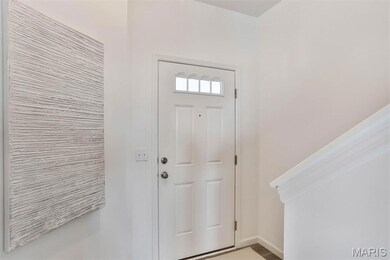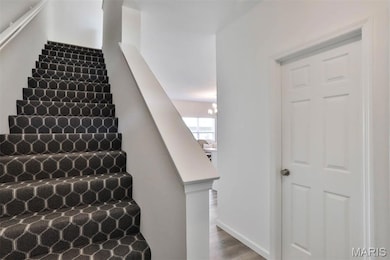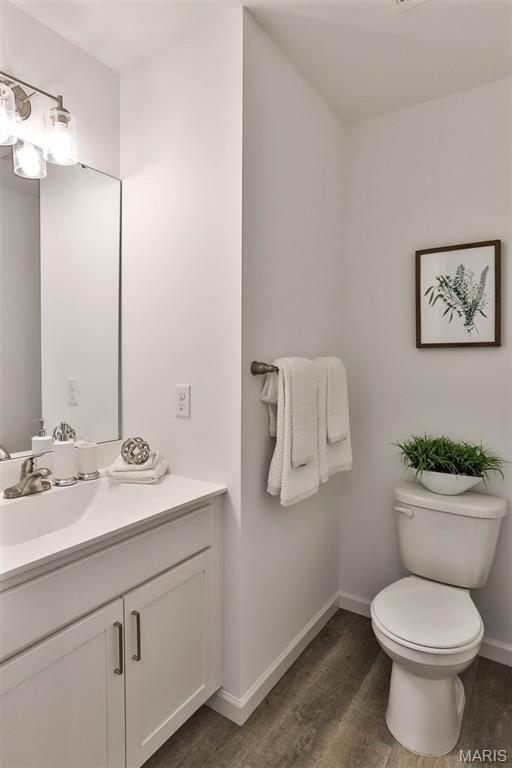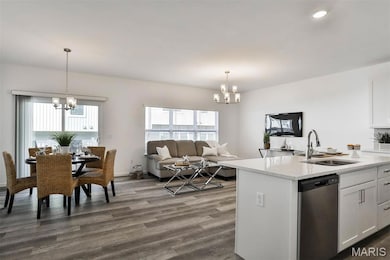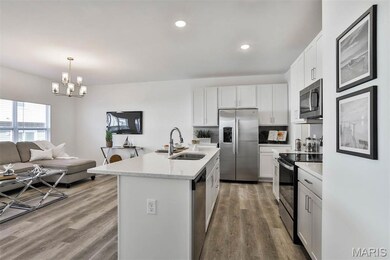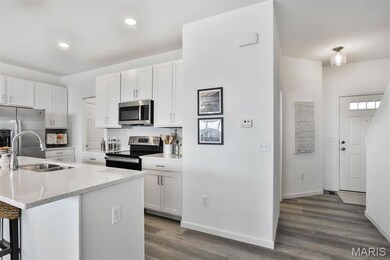128 Ripple Creek Dr Lake Saint Louis, MO 63367
Highlights
- Traditional Architecture
- No HOA
- 2 Car Attached Garage
- Green Tree Elementary School Rated A-
- Stainless Steel Appliances
- Luxury Vinyl Tile Flooring
About This Home
Welcome to Creekside Landing Townhomes! Our upscale, multi-family neighborhood provides you with all the benefits of a home without the commitment of mortgages and maintenance. Creekside Landing is a luxury townhome community located on Technology Drive just west of South Henke Road in Lake Saint Louis, Mo. Each attached home was built with attention to detail to give you an exquisite living experience. Each home is complete with many must-have features. Our pet-friendly community has plenty of green space to enjoy outdoors. This open floor plan has many upgraded features including 9ft Ceilings, Panel Doors, Upgraded Appliances, fixtures, and hardware. The master suite is oversized, with a walk in closet and luxury bath with a walk-in shower. Included is a 2-car garage and unfinished basement, landscape maintenance and snow removal! Great location close to freeway and shopping! Must see! We look forward to seeing you soon. Photos are of display unit same floor plan. Colors will differ from unit to unit. Call for details.
Townhouse Details
Home Type
- Townhome
Year Built
- Built in 2021
Parking
- 2 Car Attached Garage
Home Design
- Traditional Architecture
- Frame Construction
- Architectural Shingle Roof
- Vinyl Siding
- Concrete Block And Stucco Construction
- Concrete Perimeter Foundation
Interior Spaces
- 1,536 Sq Ft Home
- 2-Story Property
- Panel Doors
- Luxury Vinyl Tile Flooring
- Unfinished Basement
- Basement Ceilings are 8 Feet High
- Washer and Dryer
Kitchen
- Free-Standing Electric Range
- Microwave
- Dishwasher
- Stainless Steel Appliances
- Disposal
Bedrooms and Bathrooms
- 3 Bedrooms
Schools
- Green Tree Elem. Elementary School
- Wentzville South Middle School
- Timberland High School
Additional Features
- 4,535 Sq Ft Lot
- Central Air
Listing and Financial Details
- Security Deposit $2,375
- Property Available on 11/12/25
- Tenant pays for all utilities
- 12 Month Lease Term
- Assessor Parcel Number 4-0059-C754-00-0011.0000000
Community Details
Overview
- No Home Owners Association
Pet Policy
- Pet Deposit $500
Map
Source: MARIS MLS
MLS Number: MIS25076057
- 2 Burlington at Dogwood Grove
- 819 Honeywood Dr
- 266 Hickory Wood Dr
- 1070 Dardenne Woods Dr
- 202 Rue de Vin
- 1544 Ridgepointe Place Dr Unit 174
- 919 Locksley Manor Dr
- 501 Upper Ridgepointe Ct
- 0 Unknown Unit MIS22063871
- 0 Unknown Unit MIS22063902
- 0 Unknown Unit MIS22063877
- 0 Unknown Unit MIS22063866
- 0 Unknown Unit MIS22063907
- 0 Unknown Unit MIS22063900
- 0 Unknown Unit MIS22063885
- 0 Unknown Unit MIS22063880
- 200 Kingfield Dr
- 2412 S Lakeridge Ct Unit 6
- 7100 Spring Creek Ln
- 8302 Spring Creek Ln
- 142 Ripple Creek Dr
- 102 Ripple Creek Dr
- 103 Ripple Creek Dr
- 101 Lemon Dr
- 100 Big River Dr
- 50 Stonewall Creek Ct
- 100 Big River Dr
- 900 Towne Square Dr
- 2200 Spring Creek Ln
- 117 Harmony Mdws Ct
- 132 Harmony Meadows Ct
- 131 Harmony Meadows Ct
- 137 Harmony Meadows Ct
- 1000 Fountain Grass Dr
- 611 Geiser Brook Ct
- 234 Harmony Mdws Ct
- 231 Harmony Mdws Ct
- 223 Harmony Meadows Ct
- 236 Harmony Meadows Ct
- 215 Harmony Meadows Ct
