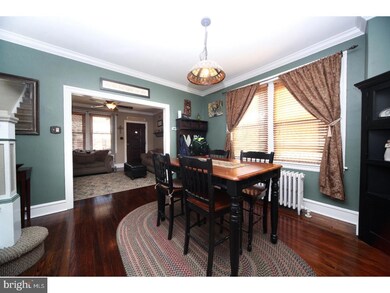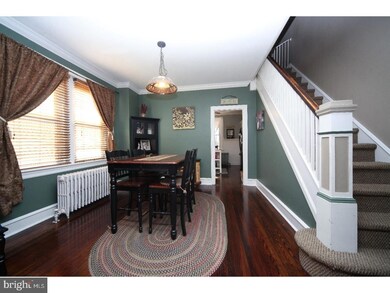
128 Rosemary Ave Ambler, PA 19002
Highlights
- Colonial Architecture
- 5-minute walk to Ambler
- Wood Flooring
- Shady Grove Elementary School Rated A
- Deck
- Attic
About This Home
As of May 2018Simply a perfect home nestled in the heart of Ambler Borough! Situated just two blocks from restaurants, shops, and the train station; this twin has it all. Walk up the steps to a quaint porch great for warm season sitting and through the front door into a cozy living room flooded with natural light. Continue into the dining room and through to the newly professionally refinished kitchen. The main floor is equipped with high ceilings, new crown molding, refinished original hardwood flooring, and fresh paint. Upstairs you will find the stylish subway tile designed bathroom, master bedroom with a large closet/second closet and two more ample bedrooms. Upon walking up to the 3rd floor you are met with a sufficient storage room, current home office area, and completely refinished 4th bedroom. Downstairs is the beautifully partially refinished basement with room for entertaining. The other half is equipped with a laundry area and plenty of storage. Take a step outside onto the 250 sq. ft deck overlooking the beautifully landscaped deep back yard surrounded by a privacy fence. At the far back there is a large stone patio and pergola. Other features include a new hot water heater with warranty, new roof with transferable warranty, and newer windows also with a transferable lifetime warranty. Make yourself at home in this thoughtfully designed and meticulously maintained twin in highly sought after Ambler Borough!
Last Agent to Sell the Property
Colleen Ojeda
Coldwell Banker Realty Listed on: 03/21/2018
Townhouse Details
Home Type
- Townhome
Est. Annual Taxes
- $2,963
Year Built
- Built in 1920
Lot Details
- 4,700 Sq Ft Lot
- Back and Side Yard
- Property is in good condition
Parking
- On-Street Parking
Home Design
- Semi-Detached or Twin Home
- Colonial Architecture
- Stone Foundation
- Pitched Roof
- Shingle Roof
- Stone Siding
- Stucco
Interior Spaces
- 1,536 Sq Ft Home
- Property has 3 Levels
- Ceiling Fan
- Family Room
- Living Room
- Dining Room
- Attic
Kitchen
- Breakfast Area or Nook
- Butlers Pantry
- <<selfCleaningOvenToken>>
- <<builtInRangeToken>>
- Dishwasher
- Kitchen Island
Flooring
- Wood
- Wall to Wall Carpet
Bedrooms and Bathrooms
- 4 Bedrooms
- En-Suite Primary Bedroom
- 1 Full Bathroom
Basement
- Basement Fills Entire Space Under The House
- Laundry in Basement
Eco-Friendly Details
- Energy-Efficient Windows
Outdoor Features
- Deck
- Patio
- Porch
Schools
- Shady Grove Elementary School
- Wissahickon Middle School
- Wissahickon Senior High School
Utilities
- Cooling System Mounted In Outer Wall Opening
- Radiator
- Heating System Uses Oil
- Natural Gas Water Heater
- Cable TV Available
Community Details
- No Home Owners Association
- Ambler Subdivision
Listing and Financial Details
- Tax Lot 041
- Assessor Parcel Number 01-00-04258-007
Ownership History
Purchase Details
Home Financials for this Owner
Home Financials are based on the most recent Mortgage that was taken out on this home.Purchase Details
Home Financials for this Owner
Home Financials are based on the most recent Mortgage that was taken out on this home.Purchase Details
Similar Home in Ambler, PA
Home Values in the Area
Average Home Value in this Area
Purchase History
| Date | Type | Sale Price | Title Company |
|---|---|---|---|
| Deed | $286,500 | -- | |
| Deed | $250,412 | None Available | |
| Deed | $148,000 | -- |
Mortgage History
| Date | Status | Loan Amount | Loan Type |
|---|---|---|---|
| Open | $194,500 | New Conventional | |
| Previous Owner | $241,100 | New Conventional | |
| Previous Owner | $250,000 | No Value Available | |
| Previous Owner | $147,000 | New Conventional | |
| Previous Owner | $33,000 | Credit Line Revolving |
Property History
| Date | Event | Price | Change | Sq Ft Price |
|---|---|---|---|---|
| 12/01/2020 12/01/20 | Rented | $2,200 | 0.0% | -- |
| 11/24/2020 11/24/20 | Price Changed | $2,200 | +2.3% | $1 / Sq Ft |
| 11/21/2020 11/21/20 | Under Contract | -- | -- | -- |
| 11/09/2020 11/09/20 | For Rent | $2,150 | 0.0% | -- |
| 05/17/2018 05/17/18 | Sold | $286,500 | +4.2% | $187 / Sq Ft |
| 03/27/2018 03/27/18 | Pending | -- | -- | -- |
| 03/21/2018 03/21/18 | For Sale | $274,900 | -- | $179 / Sq Ft |
Tax History Compared to Growth
Tax History
| Year | Tax Paid | Tax Assessment Tax Assessment Total Assessment is a certain percentage of the fair market value that is determined by local assessors to be the total taxable value of land and additions on the property. | Land | Improvement |
|---|---|---|---|---|
| 2024 | $3,595 | $96,680 | $29,600 | $67,080 |
| 2023 | $3,378 | $96,680 | $29,600 | $67,080 |
| 2022 | $3,277 | $96,680 | $29,600 | $67,080 |
| 2021 | $3,191 | $96,680 | $29,600 | $67,080 |
| 2020 | $3,074 | $96,680 | $29,600 | $67,080 |
| 2019 | $3,019 | $96,680 | $29,600 | $67,080 |
| 2018 | $1,084 | $96,680 | $29,600 | $67,080 |
| 2017 | $2,900 | $96,680 | $29,600 | $67,080 |
| 2016 | $2,863 | $96,680 | $29,600 | $67,080 |
| 2015 | $2,770 | $96,680 | $29,600 | $67,080 |
| 2014 | $2,694 | $96,680 | $29,600 | $67,080 |
Agents Affiliated with this Home
-
Amy Eves Walder

Seller's Agent in 2020
Amy Eves Walder
Keller Williams Real Estate-Horsham
(215) 620-6693
84 Total Sales
-
Wendy Holbrook

Buyer's Agent in 2020
Wendy Holbrook
Coldwell Banker Realty
(267) 273-8885
54 Total Sales
-
C
Seller's Agent in 2018
Colleen Ojeda
Coldwell Banker Realty
-
Brooke Willmes

Buyer's Agent in 2018
Brooke Willmes
Keller Williams Main Line
(267) 980-5858
142 Total Sales
Map
Source: Bright MLS
MLS Number: 1000291434
APN: 01-00-04258-007
- 130 S Spring Garden St
- 92 Orange Ave
- 121 Mattison Ave
- 27 Orange Ave
- 209 S Spring Garden St
- 300 Mattison Ave Unit 4
- 25 N Ridge Ave Unit B
- 25 N Ridge Ave Unit A
- 310 Ebony Ct
- 200 Walnut Ln
- 124 Mary Ambler Way
- 0 Renfrew Ave
- 821 Greenwich Dr
- 130 Tennis Ave
- 156 Tennis Ave
- 0 Mill Spring Dr
- 221 Fulling Mill Ln
- 280 N Main St
- 277 Woodcock Ln
- 2000 Red Maple Grove






