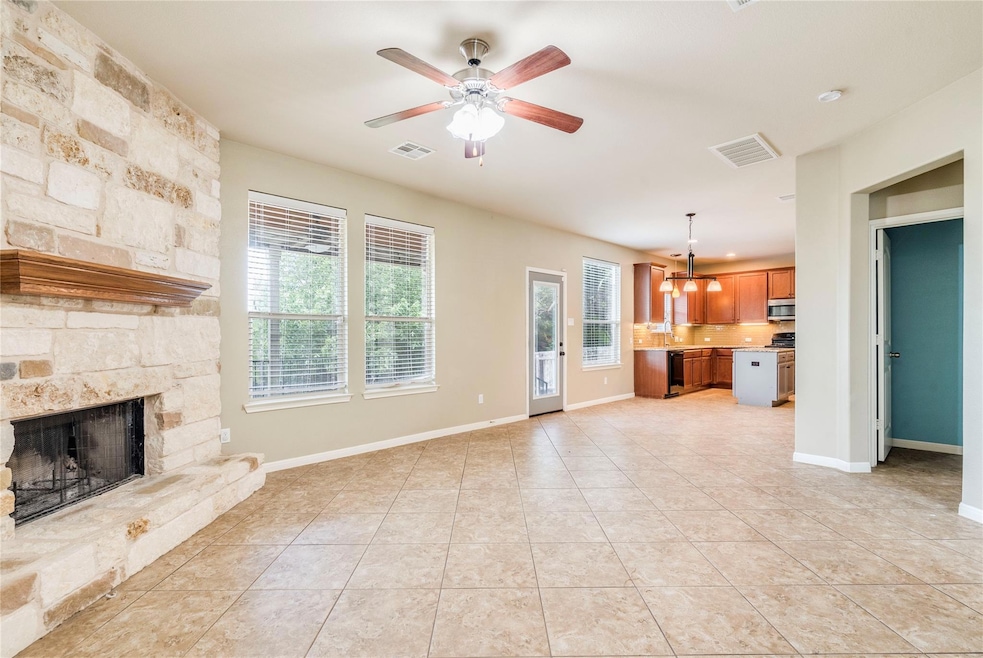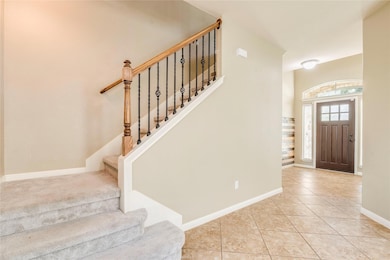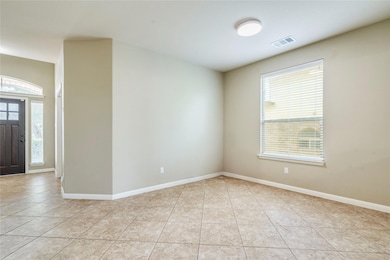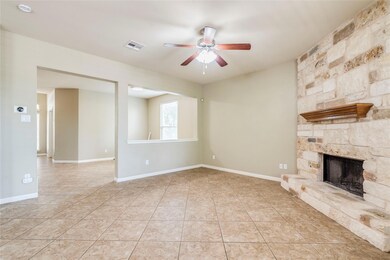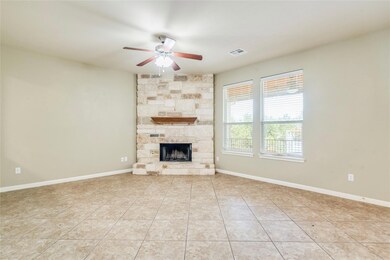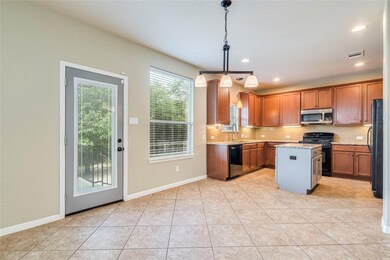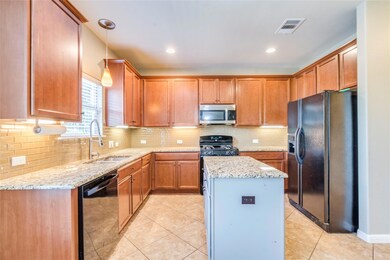128 San Miniato St Georgetown, TX 78628
Rancho Sienna NeighborhoodHighlights
- Deck
- High Ceiling
- Community Pool
- Rancho Sienna Elementary School Rated A
- Private Yard
- Covered patio or porch
About This Home
Don't waste time wondering what this amazing update home looks like, you can tour it right now! We offer self guided tours, its a simple process to get access to see this home today! Copy this (moj.so/d1044b3034) to your browser and follow the steps to create your own self guided tour! Use the same text (moj.so/d1044b3034) to apply.
Welcome to your dream home in the sought-after Rancho Sienna Community, where comfort meets convenience and thoughtful design is everywhere you look. This pet-friendly home features no carpet and ceiling fans in every room, offering a clean, cool, and low-maintenance lifestyle.
Enjoy the versatility of multiple living and dining areas, a dedicated office space for remote work or study, and a chef’s kitchen with gas cooking. The walk-in closet and walk-in shower in the primary suite offer everyday luxury, while the washer and dryer are included for added ease.
Step outside and relax on your lounge deck, or enjoy community perks like the playscape, no-grass landscaping, and community pool—all designed for easy living and more time to unwind.
Perfectly located near HEB, Angel Springs Event Center, and ACC: San Gabriel Campus, this home combines lifestyle and location in one fantastic package.
Ready for your next chapter? Come see what makes this Rancho Sienna gem stand out!
Listing Agent
Trend Real Estate Brokerage Phone: (512) 554-8554 License #0494994 Listed on: 07/14/2025
Home Details
Home Type
- Single Family
Est. Annual Taxes
- $10,319
Year Built
- Built in 2012
Lot Details
- 7,523 Sq Ft Lot
- Northeast Facing Home
- Private Yard
- Back Yard
Parking
- 2 Car Garage
- Driveway
Home Design
- Slab Foundation
Interior Spaces
- 2,614 Sq Ft Home
- 2-Story Property
- High Ceiling
- Ceiling Fan
- Washer and Dryer
Kitchen
- Gas Range
- <<microwave>>
- Dishwasher
- Kitchen Island
Flooring
- Carpet
- Tile
- Vinyl
Bedrooms and Bathrooms
- 4 Bedrooms
- Walk-In Closet
Home Security
- Carbon Monoxide Detectors
- Fire and Smoke Detector
Outdoor Features
- Deck
- Covered patio or porch
- Playground
Schools
- Rancho Sienna Elementary School
- Liberty Hill Intermediate
- Liberty Hill High School
Utilities
- Central Air
Listing and Financial Details
- Security Deposit $2,350
- Tenant pays for all utilities
- The owner pays for association fees
- Negotiable Lease Term
- $75 Application Fee
- Assessor Parcel Number 154215020S0021
- Tax Block S
Community Details
Overview
- Property has a Home Owners Association
- Rancho Sienna Sec 02 Subdivision
- Property managed by Trend Property Management
Recreation
- Community Pool
Pet Policy
- Pet Deposit $350
- Dogs and Cats Allowed
Map
Source: Unlock MLS (Austin Board of REALTORS®)
MLS Number: 3638549
APN: R499882
- 155 San Miniato St
- 220 San Matteo St
- 100 San Matteo St
- 200 Santa Maria St
- 100 Adorno Ln
- 101 San Michelle Cove
- 124 Tuscany Dr
- 132 Santa Maria St
- 813 San Marco Trail
- 112 Florenz Ln
- 225 La Grotta Ln
- 404 Cortona Ln
- 500 Cortona Ln
- 523 San Marco Trail
- 308 Magona Trail
- 164 Catani Loop
- 108 Panzano Dr
- 201 Pisa Ln
- 550 Cortona Ln
- 808 Bonnet Blvd
- 125 San Miniato St
- 48 Rancho Trail
- 113 Merrick Rd
- 412 Montauk Loop
- 301 Montauk Loop
- 208 Montauk Loop
- 400 Florenz Ln
- 716 Bonnet Blvd
- 124 Saturnia Dr
- 121 San Domenico Cove
- 128 Cipressi Cove
- 1901 Donetto Dr
- 1808 Donetto Dr
- 3405 Charade Dr
- 2248 Alamar Walk
- 163 Russet Trail
- 3432 Charade Dr
- 2704 Indian Clover Trail
- 2708 Indian Clover Trail
- 136 Bonnet Blvd
