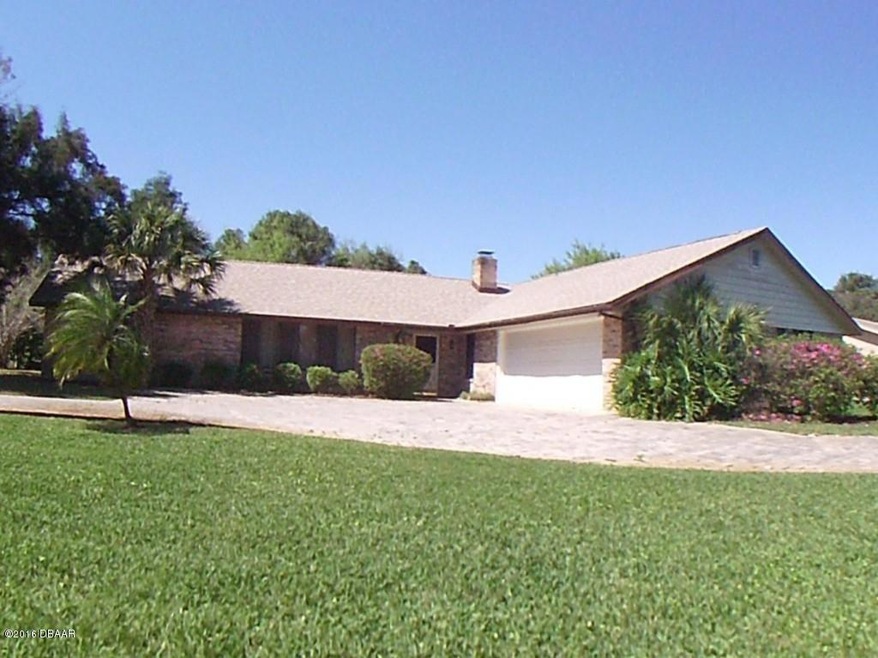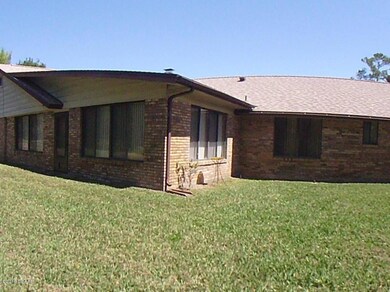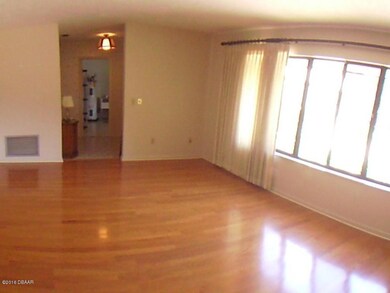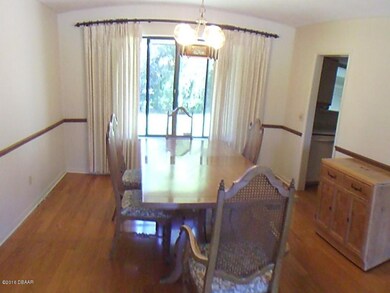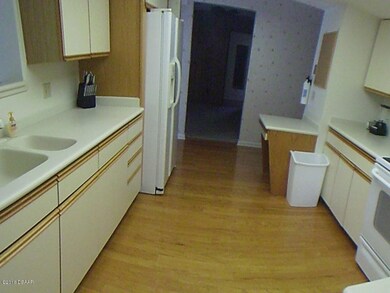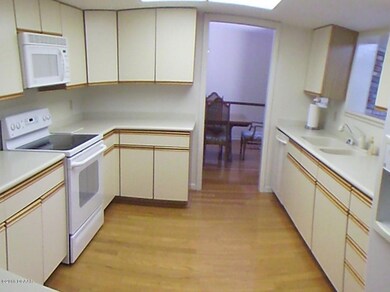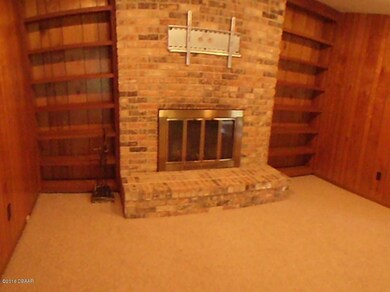
128 Slash Pine Ct New Smyrna Beach, FL 32168
Sugar Mill NeighborhoodHighlights
- Golf Course Community
- Wood Flooring
- Fireplace
- Ranch Style House
- Sun or Florida Room
- Brick or Stone Mason
About This Home
As of October 2016Special 3 bedroom/2 bath brick home in the beautiful Sugar Mill Country Club Community. Home is over 2500 square feet under heat-A/C on a quiet cul-de-sac on a large lot with a circular driveway. Kitchen has corian counter tops. Home has handicap accessible features with living/dining room combo, family room with wonderful brick fireplace, and large Florida room. Great home for entertaining.
Last Agent to Sell the Property
Magnolia Properties License #3083986 Listed on: 03/21/2016
Home Details
Home Type
- Single Family
Est. Annual Taxes
- $4,325
Year Built
- Built in 1979
HOA Fees
- $39 Monthly HOA Fees
Parking
- 2 Car Garage
Home Design
- Ranch Style House
- Brick or Stone Mason
- Shingle Roof
Interior Spaces
- 2,580 Sq Ft Home
- Wet Bar
- Ceiling Fan
- Fireplace
- Family Room
- Living Room
- Dining Room
- Sun or Florida Room
Kitchen
- Electric Range
- <<microwave>>
- Dishwasher
- Disposal
Flooring
- Wood
- Carpet
- Tile
Bedrooms and Bathrooms
- 3 Bedrooms
- Split Bedroom Floorplan
- 2 Full Bathrooms
Laundry
- Dryer
- Washer
Additional Features
- Accessible Common Area
- Smart Irrigation
- Lot Dimensions are 115x130
- Central Heating and Cooling System
Listing and Financial Details
- Homestead Exemption
- Assessor Parcel Number 7342-03-00-0300
Community Details
Overview
- Association fees include security
- Sugar Mill Country Club Subdivision
Recreation
- Golf Course Community
Building Details
- Security
Ownership History
Purchase Details
Home Financials for this Owner
Home Financials are based on the most recent Mortgage that was taken out on this home.Purchase Details
Purchase Details
Purchase Details
Home Financials for this Owner
Home Financials are based on the most recent Mortgage that was taken out on this home.Purchase Details
Purchase Details
Purchase Details
Similar Homes in New Smyrna Beach, FL
Home Values in the Area
Average Home Value in this Area
Purchase History
| Date | Type | Sale Price | Title Company |
|---|---|---|---|
| Warranty Deed | $216,500 | Professional Title Agency In | |
| Interfamily Deed Transfer | -- | Attorney | |
| Interfamily Deed Transfer | -- | Attorney | |
| Warranty Deed | $158,000 | -- | |
| Deed | $100 | -- | |
| Deed | $119,900 | -- | |
| Deed | $16,500 | -- |
Mortgage History
| Date | Status | Loan Amount | Loan Type |
|---|---|---|---|
| Open | $50,000 | Credit Line Revolving | |
| Open | $192,000 | New Conventional | |
| Closed | $210,005 | New Conventional | |
| Previous Owner | $126,400 | Purchase Money Mortgage |
Property History
| Date | Event | Price | Change | Sq Ft Price |
|---|---|---|---|---|
| 10/18/2016 10/18/16 | Sold | $216,500 | 0.0% | $84 / Sq Ft |
| 08/26/2016 08/26/16 | Pending | -- | -- | -- |
| 03/21/2016 03/21/16 | For Sale | $216,500 | -- | $84 / Sq Ft |
Tax History Compared to Growth
Tax History
| Year | Tax Paid | Tax Assessment Tax Assessment Total Assessment is a certain percentage of the fair market value that is determined by local assessors to be the total taxable value of land and additions on the property. | Land | Improvement |
|---|---|---|---|---|
| 2025 | $4,049 | $289,914 | -- | -- |
| 2024 | $4,049 | $281,744 | -- | -- |
| 2023 | $4,049 | $273,538 | $0 | $0 |
| 2022 | $3,870 | $265,571 | $0 | $0 |
| 2021 | $3,929 | $257,836 | $0 | $0 |
| 2020 | $3,360 | $225,201 | $0 | $0 |
| 2019 | $3,391 | $220,138 | $0 | $0 |
| 2018 | $3,380 | $216,033 | $0 | $0 |
| 2017 | $3,401 | $211,590 | $0 | $0 |
| 2016 | $4,708 | $221,426 | $0 | $0 |
| 2015 | $4,325 | $195,213 | $0 | $0 |
| 2014 | $2,725 | $161,342 | $0 | $0 |
Agents Affiliated with this Home
-
Jim Mulvey

Seller's Agent in 2016
Jim Mulvey
Magnolia Properties
(386) 689-0882
23 in this area
35 Total Sales
-
Karen Nelson
K
Buyer's Agent in 2016
Karen Nelson
Nonmember office
(386) 677-7131
102 in this area
9,514 Total Sales
Map
Source: Daytona Beach Area Association of REALTORS®
MLS Number: 1014018
APN: 7342-03-00-0300
- 257 Sweet Bay Ave
- 315 Sweet Bay Ave
- 156 Holly Hill Ct
- 343 Sweet Bay Ave
- 170 Live Oak Ct
- 114 Sand Pine Place
- 727 Grape Ivy Ln
- 51 Club House Blvd
- 1105 Loch Laggan Ct
- 247 Club House Blvd Unit 247
- 257 Club House Blvd
- 189 Club House Blvd Unit 189
- 113 Club House Blvd Unit 113
- 113 Club House Blvd
- 219 Club House Blvd
- 742 Copper Creek Dr
- 710 Grape Ivy Ln
- 484 Sweet Bay Ave
- 734 Aldenwood Trail
- 3103 Nova Scotia Way
