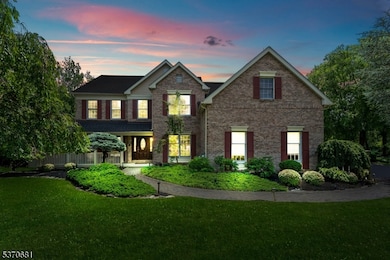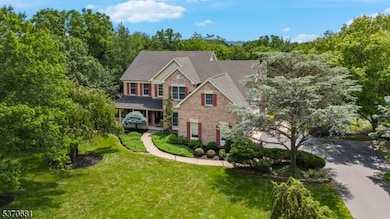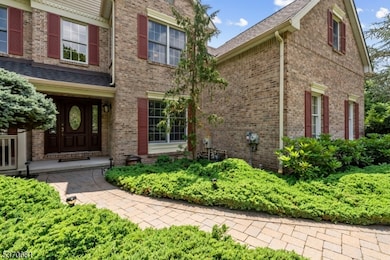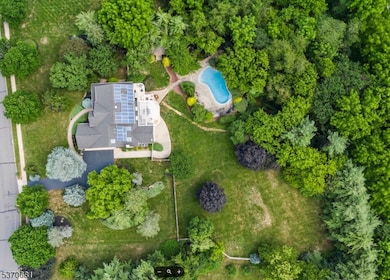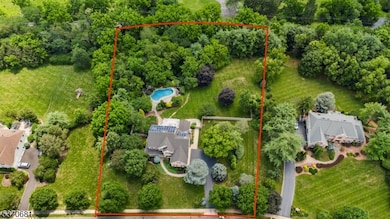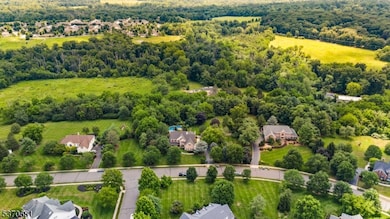
128 Updikes Mill Rd Belle Mead, NJ 08502
Estimated payment $9,860/month
Highlights
- Home Theater
- Heated In Ground Pool
- 2 Acre Lot
- Montgomery Lower Mid School Rated A
- Sitting Area In Primary Bedroom
- Colonial Architecture
About This Home
Welcome to a lifestyle of comfort and distinction in this Belle Mead home where privacy, and everyday indulgence converge. Set on two serene acres, this Toll Brothers Colonial is a masterclass in timeless design and sophistication. Thoughtfully curated outdoor spaces invite effortless entertaining with a wraparound porch, expansive deck, adjustable pergola, fully fenced yard and a heated gunite pool complete with waterfall, LED lighting, sound system, and WB fireplace all enveloped by mature landscaping. Inside, hardwood floors, detailed millwork, and generous natural light set the tone. The Gourmet kitchen is the heart of the home, featuring a grand center island, breakfast bar, dual dishwashers, and custom desk area. A dramatic two-story family room impresses with skylights, brick fireplace and a second staircase, while the sunroom exudes charm with solarium windows and a gas fireplace. The primary suite is a true retreat with a sitting area, custom walk-in closet with center vanity, along with a spa-style ensuite boasting a soaking tub, stone-accented shower, and vaulted ceiling. The walkout lower level is an entertainer's dream with a theater room, bar, flexible bonus rooms, and storage garage access. Enjoy the benefits of an owned, income-producing solar system and public water service. Located in the top-rated Montgomery school district, with proximity to downtown Princeton, parks, and convenient NYC transportation this home offers unmatched tranquility and prestige!
Co-Listing Agent
ASHLEY NICOLE KRUSHINSKI
EXP REALTY, LLC Brokerage Phone: 732-567-8468
Open House Schedule
-
Sunday, July 20, 20251:00 to 4:00 pm7/20/2025 1:00:00 PM +00:007/20/2025 4:00:00 PM +00:00Add to Calendar
Home Details
Home Type
- Single Family
Est. Annual Taxes
- $21,933
Year Built
- Built in 1994
Lot Details
- 2 Acre Lot
- Privacy Fence
- Fenced
- Sprinkler System
Parking
- 3 Car Direct Access Garage
- Garage Door Opener
- Private Driveway
Home Design
- Colonial Architecture
- Brick Exterior Construction
- Vinyl Siding
- Tile
Interior Spaces
- Sound System
- Ceiling Fan
- Skylights
- Track Lighting
- 2 Fireplaces
- Wood Burning Fireplace
- Gas Fireplace
- Thermal Windows
- Drapes & Rods
- Blinds
- Mud Room
- Entrance Foyer
- Living Room
- Formal Dining Room
- Home Theater
- Home Office
- Sun or Florida Room
- Attic Fan
- Intercom
Kitchen
- Butlers Pantry
- Built-In Electric Oven
- Recirculated Exhaust Fan
- Microwave
- Free-Standing Freezer
- Dishwasher
- Wine Refrigerator
- Kitchen Island
Flooring
- Wood
- Wall to Wall Carpet
- Stone
Bedrooms and Bathrooms
- 4 Bedrooms
- Sitting Area In Primary Bedroom
- Primary bedroom located on second floor
- En-Suite Primary Bedroom
- Walk-In Closet
- Powder Room
- Soaking Tub
- Separate Shower
Laundry
- Laundry Room
- Dryer
- Washer
Finished Basement
- Walk-Out Basement
- Exterior Basement Entry
- Sump Pump
Pool
- Heated In Ground Pool
- Gunite Pool
Outdoor Features
- Deck
- Patio
- Pergola
- Storage Shed
- Porch
Schools
- Orchard Elementary School
- Montgomery Middle School
- Montgomery High School
Utilities
- Forced Air Heating and Cooling System
- Two Cooling Systems Mounted To A Wall/Window
- Multiple Heating Units
- Underground Utilities
- Standard Electricity
- Water Filtration System
- Gas Water Heater
- Water Softener is Owned
Community Details
- Community Pool
Listing and Financial Details
- Assessor Parcel Number 2713-22029-0000-00017-0000-
- Tax Block *
Map
Home Values in the Area
Average Home Value in this Area
Tax History
| Year | Tax Paid | Tax Assessment Tax Assessment Total Assessment is a certain percentage of the fair market value that is determined by local assessors to be the total taxable value of land and additions on the property. | Land | Improvement |
|---|---|---|---|---|
| 2024 | $21,933 | $640,200 | $262,300 | $377,900 |
| 2023 | $21,914 | $640,200 | $262,300 | $377,900 |
| 2022 | $20,627 | $640,200 | $262,300 | $377,900 |
| 2021 | $20,270 | $640,200 | $262,300 | $377,900 |
| 2020 | $20,288 | $640,200 | $262,300 | $377,900 |
| 2019 | $20,154 | $640,200 | $262,300 | $377,900 |
| 2018 | $19,686 | $640,200 | $262,300 | $377,900 |
| 2017 | $19,347 | $640,200 | $262,300 | $377,900 |
| 2016 | $19,008 | $640,200 | $262,300 | $377,900 |
| 2015 | $18,572 | $640,200 | $262,300 | $377,900 |
| 2014 | $18,348 | $640,200 | $262,300 | $377,900 |
Property History
| Date | Event | Price | Change | Sq Ft Price |
|---|---|---|---|---|
| 07/17/2025 07/17/25 | For Sale | $1,450,000 | -- | -- |
Purchase History
| Date | Type | Sale Price | Title Company |
|---|---|---|---|
| Deed | $845,000 | -- | |
| Deed | $444,621 | -- |
Mortgage History
| Date | Status | Loan Amount | Loan Type |
|---|---|---|---|
| Open | $890,400 | Credit Line Revolving | |
| Closed | $480,000 | New Conventional | |
| Closed | $436,175 | New Conventional | |
| Closed | $206,600 | Credit Line Revolving | |
| Closed | $472,900 | New Conventional | |
| Closed | $494,500 | New Conventional | |
| Closed | $500,000 | Unknown | |
| Closed | $94,000 | Unknown | |
| Closed | $50,000 | Credit Line Revolving | |
| Closed | $124,000 | Credit Line Revolving | |
| Closed | $540,000 | New Conventional | |
| Closed | $590,000 | No Value Available | |
| Previous Owner | $150,000 | No Value Available |
Similar Homes in Belle Mead, NJ
Source: Garden State MLS
MLS Number: 3975177
APN: 13-22029-0000-00017
- 162 Updikes Mill Rd
- 59 Montgomery Rd
- 20 Bayberry Ln
- 154 Scarborough Rd
- 1723 Us Highway 206
- 100 Village Dr Unit 204
- 9 Mystic Dr
- 259 Millstone River Rd
- 98 Village Dr Unit 203
- 96 Village Dr Unit 202
- 94 Village Dr Unit 201
- 15 E Hartwick Dr
- 161 Orchard Rd
- 43 Dead Tree Run Rd
- 303 Knoll Way
- 32 Platz Dr
- 1315 Canal Rd
- 5 Autumn Ln
- 68 Autumn Ln
- 1377 Route 206
- 1377 Route 206 Unit 115
- 299 Bridgepoint Rd
- 90 Washington St
- 38 Castleton Rd
- 11 Castleton Rd
- 93 Castleton Rd
- 82 Castleton Rd
- 101 Blue Spring Rd
- 145 Windham Ct
- 31 Truman Ave
- 40 Kennedy Ct
- 15 -B Andover Cir Unit B
- 15B Andover Cir
- 20F Andover Cir
- 2 Rider Terrace
- 36D Needham Way
- 900 Herrontown Rd

