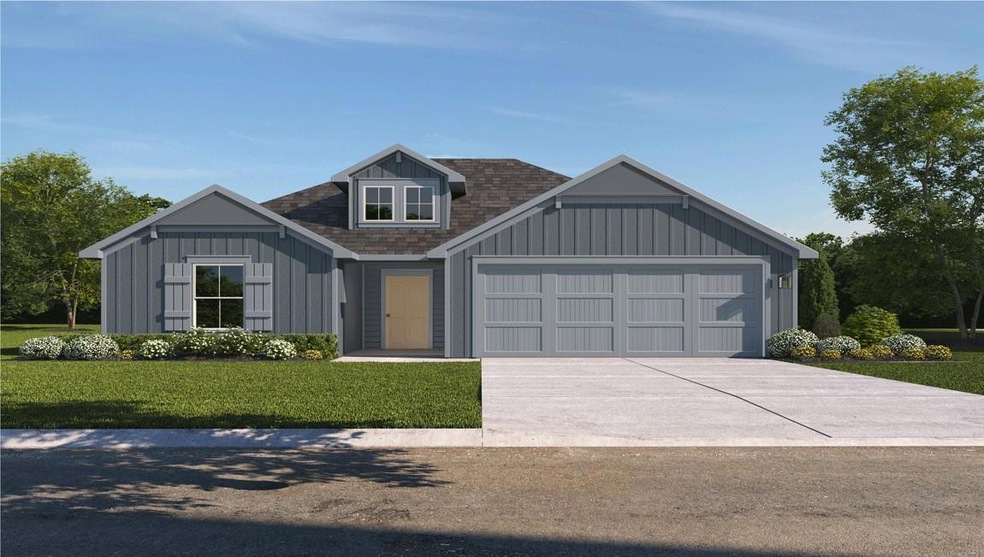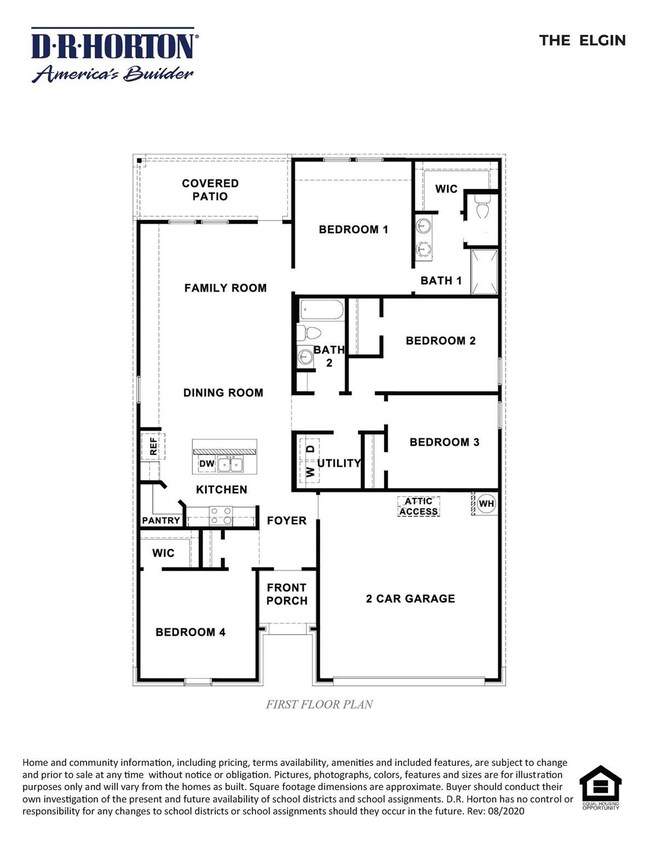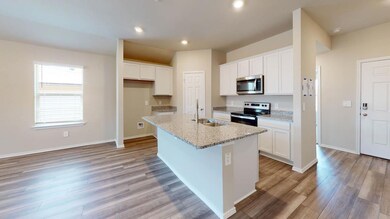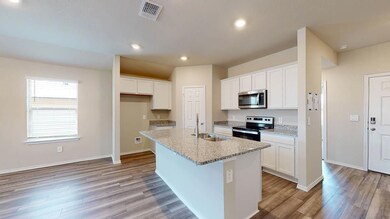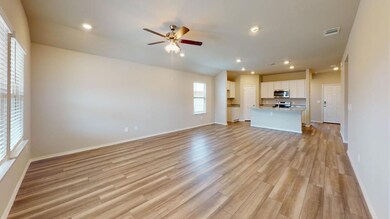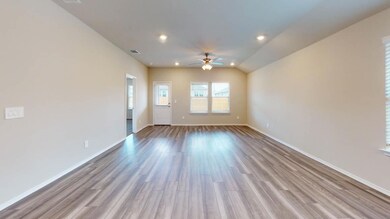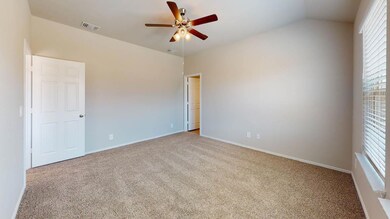
128 Walk Way Jarrell, TX 76537
Estimated payment $1,804/month
Highlights
- Covered patio or porch
- Entrance Foyer
- 1-Story Property
- Home Security System
- Tile Flooring
- Central Heating and Cooling System
About This Home
The Elgin is a single-story, 4-bedroom, 2-bathroom home featuring approximately 1,612 square feet of living space. The welcoming foyer leads to the open concept kitchen and living room. The kitchen includes a breakfast bar and corner pantry. The main bedroom, bedroom 1, features a sloped ceiling and attractive bathroom with dual vanities and spacious walk-in closet. The standard covered patio is located off the family room. Additional finishes include granite countertops and stainless-steel appliances. You’ll enjoy added security in your new D.R. Horton home with our Home is Connected features. Using one central hub that talks to all the devices in your home, you can control the lights, thermostat and locks, all from your cellular device. With D.R. Horton's simple buying process and ten-year limited warranty, there's no reason to wait! (Prices, plans, dimensions, specifications, features, incentives, and availability are subject to change without notice obligation)
Listing Agent
Nexthome Tropicana Realty Brokerage Phone: (254) 616-1850 License #0503408 Listed on: 05/22/2025

Home Details
Home Type
- Single Family
Est. Annual Taxes
- $973
Year Built
- Built in 2025 | Under Construction
Lot Details
- 5,663 Sq Ft Lot
- Southeast Facing Home
- Privacy Fence
HOA Fees
- $33 Monthly HOA Fees
Parking
- 2 Car Garage
Home Design
- Shingle Roof
- Masonite
Interior Spaces
- 1,612 Sq Ft Home
- 1-Story Property
- Ceiling Fan
- <<energyStarQualifiedWindowsToken>>
- Entrance Foyer
- Home Security System
Flooring
- Carpet
- Tile
Bedrooms and Bathrooms
- 4 Main Level Bedrooms
- 2 Full Bathrooms
Schools
- Jarrell Elementary And Middle School
- Jarrell High School
Additional Features
- Sustainability products and practices used to construct the property include see remarks
- Covered patio or porch
- Central Heating and Cooling System
Community Details
- Management Trust Association
- Built by DR Horton
- Eastern Wells Subdivision
Listing and Financial Details
- Assessor Parcel Number R638406
Map
Home Values in the Area
Average Home Value in this Area
Tax History
| Year | Tax Paid | Tax Assessment Tax Assessment Total Assessment is a certain percentage of the fair market value that is determined by local assessors to be the total taxable value of land and additions on the property. | Land | Improvement |
|---|---|---|---|---|
| 2024 | $973 | $73,000 | $73,000 | -- |
| 2023 | $1,148 | $72,500 | $72,500 | -- |
Property History
| Date | Event | Price | Change | Sq Ft Price |
|---|---|---|---|---|
| 05/22/2025 05/22/25 | For Sale | $305,025 | -- | $189 / Sq Ft |
Purchase History
| Date | Type | Sale Price | Title Company |
|---|---|---|---|
| Special Warranty Deed | -- | None Listed On Document |
Similar Homes in Jarrell, TX
Source: Unlock MLS (Austin Board of REALTORS®)
MLS Number: 4727347
APN: R638406
- 133 Walk Way
- 137 Walk Way
- 121 Walk Way
- 124 Watch Hill
- 120 Maybelline Rd
- 109 Watch Hill
- 124 Maybelline Rd
- 209 Day Wells
- 117 Day Wells
- 108 Little Green Trail
- 120 Little Green Trail
- 145 Riverdale Dr
- 132 Little Green Trail
- 117 Little Green Trail
- 125 Little Green Trail
- 105 Riverdale Dr
- 213 Little Green Trail
- 208 Lazy Lizzy Rd
- 240 Little Green Trail
- 212 Lazy Lizzy Rd
- 405 Riverdale Dr
- 509 Riverdale Dr
- 216 Wincanton Ln
- 133 Fairfax Ln
- 117 Maywood Ln
- 125 Fairfax Ln
- 120 Fairfax Ln
- 213 Sunnymeade Ln
- 1009 Riverdale Cove
- 1004 Riverdale Cove
- 617 Marty Allen Loop
- 196 Allington Cir
- 205 Allington Cir
- 173 Allington Cir
- 221 Crescent Park Dr
- 411 W Avenue K
- 525 Greatest Gift Way
- 620 Marty Allen Loop
- 620 Marty Allen Lp
- 717 Bailey Park Dr
