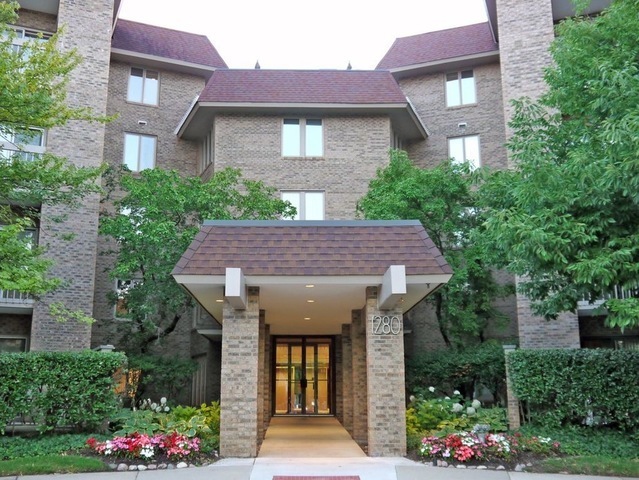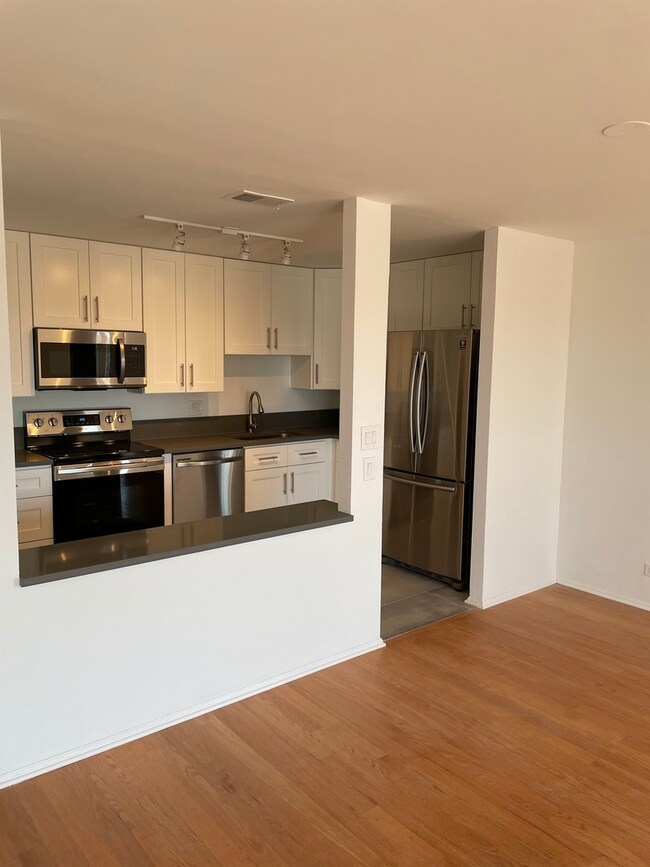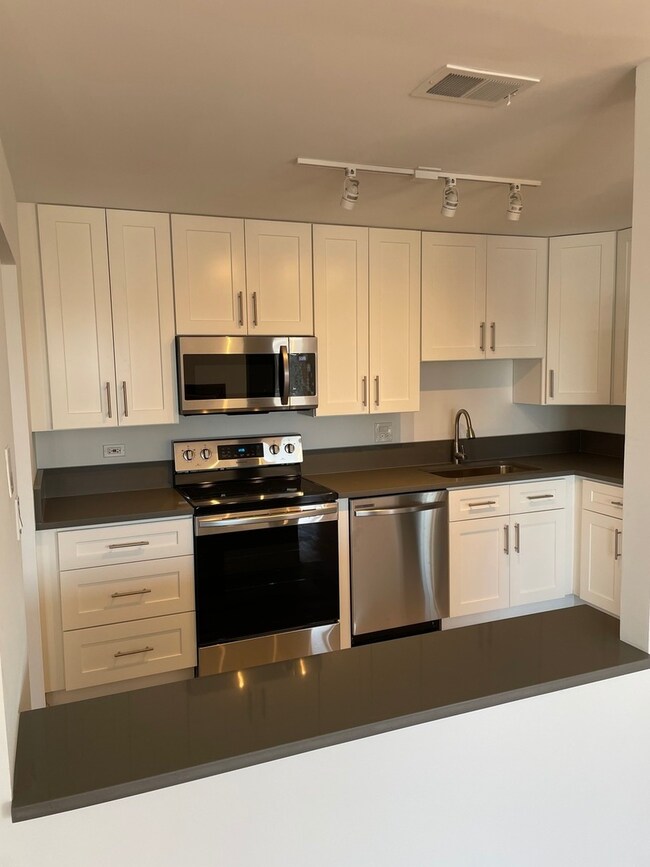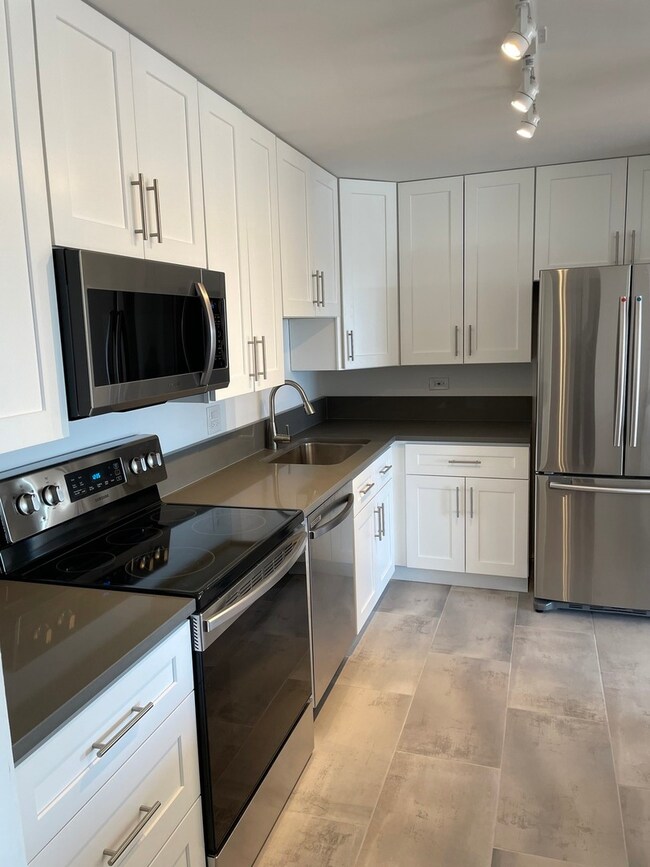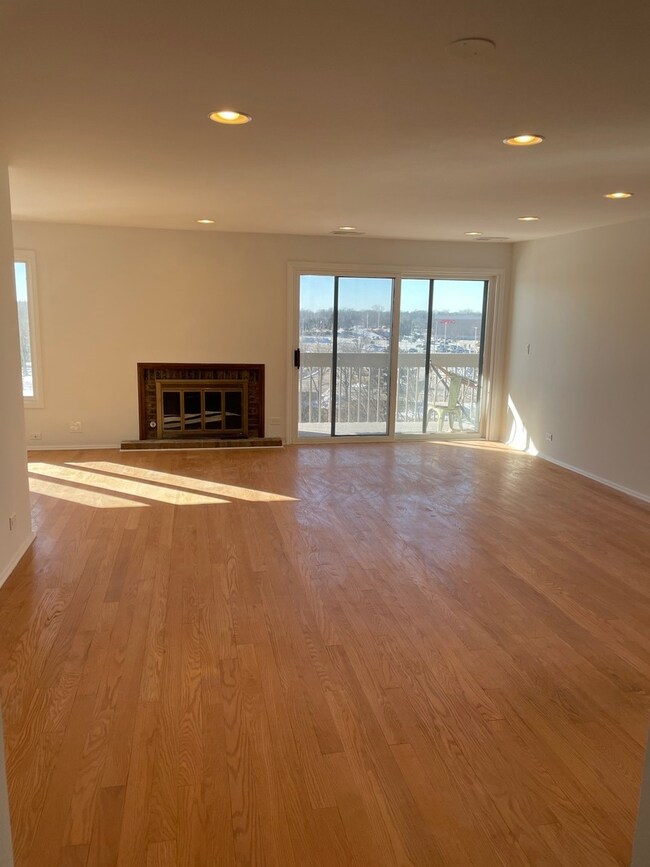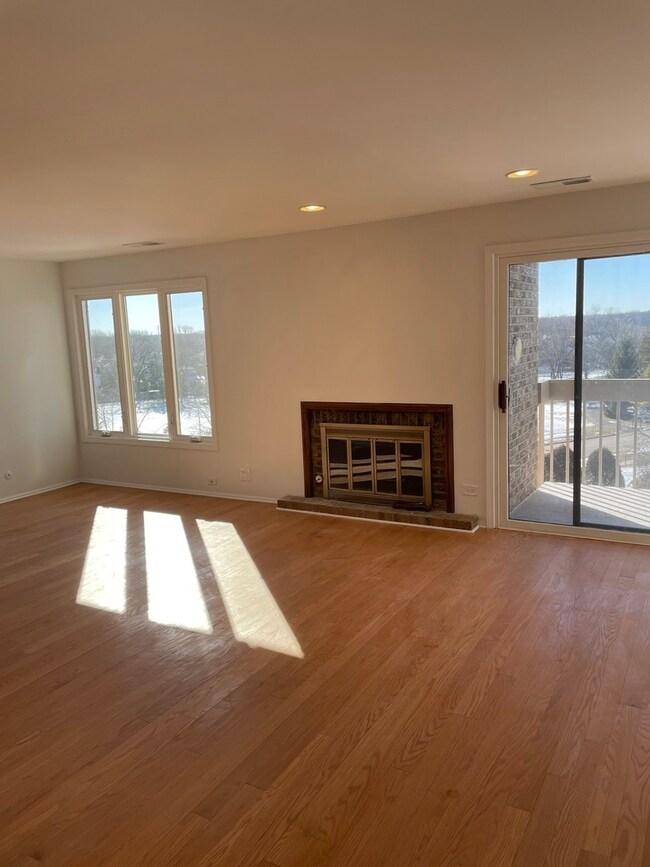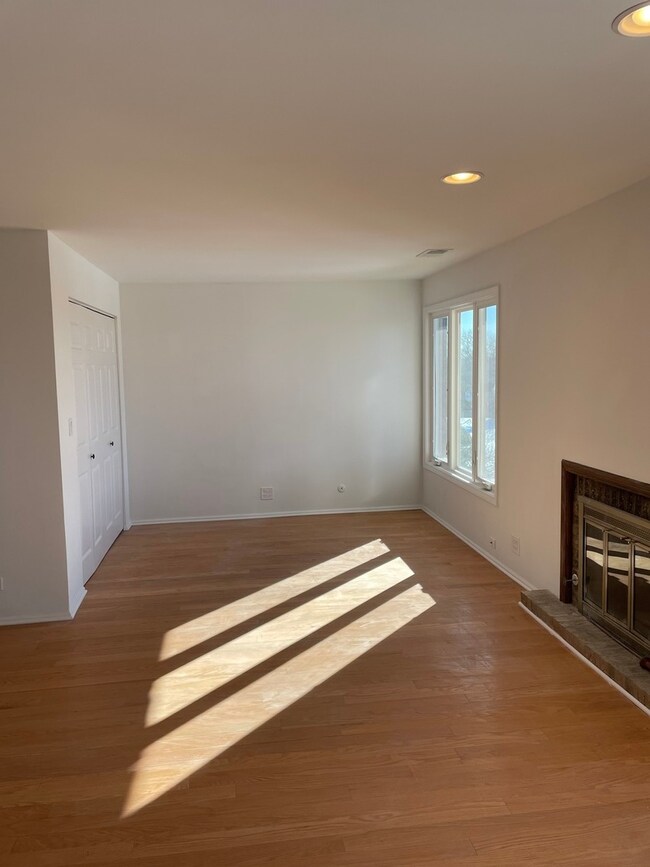
Northbrook Court 1280 Rudolph Rd Unit 5 Northbrook, IL 60062
Highlights
- Fitness Center
- Waterfront
- Lock-and-Leave Community
- Meadowbrook Elementary School Rated A
- Landscaped Professionally
- 5-minute walk to Williamsburg Square Park
About This Home
As of July 2024Completely updated penthouse condo in desirable gated Northbrook community. Great views of the park and pond. Brand new kitchen with plenty of stylish white wood cabinets, elegant quartz counter tops, all new stainless steel appliances. Opens to a lovely living room , creating a modern, contemporary look and feel. Unit is freshly painted, hardwood floors through-out, beautiful remodeled bathroom. Also features nice den, large balcony, cozy fireplace, in-unit washer and dryer, ample closet space. Community with pool, tennis courts, with easy access to restaurants, shopping, beach, tranquil Botanic Gardens. Fantastic school district. $17,000 special assessment was paid off by the seller!!! Pool,Club house, sauna, reading room, tennis court to stay active. Move in ready, come visit soon, you will love it
Last Agent to Sell the Property
Raya Shvartsman
Unique Realty LLC License #475132715 Listed on: 02/13/2021
Property Details
Home Type
- Condominium
Est. Annual Taxes
- $3,834
Year Built
- Built in 1981
Lot Details
- Waterfront
- Landscaped Professionally
HOA Fees
- $480 Monthly HOA Fees
Parking
- 2 Car Attached Garage
- Heated Garage
- Garage Transmitter
- Garage Door Opener
- Driveway
- Parking Included in Price
Home Design
- Brick Exterior Construction
- Concrete Perimeter Foundation
Interior Spaces
- 1,090 Sq Ft Home
- Attached Fireplace Door
- Gas Log Fireplace
- Living Room with Fireplace
- Combination Dining and Living Room
- Den
- Storage
- Wood Flooring
Kitchen
- Range<<rangeHoodToken>>
- Dishwasher
- Stainless Steel Appliances
- Disposal
Bedrooms and Bathrooms
- 1 Bedroom
- 1 Potential Bedroom
- 1 Full Bathroom
Laundry
- Dryer
- Washer
Home Security
Outdoor Features
- Pond
Location
- Property is near a park
Schools
- Meadowbrook Elementary School
- Northbrook Junior High School
- Glenbrook North High School
Utilities
- Forced Air Heating and Cooling System
- Lake Michigan Water
Community Details
Overview
- Association fees include water, gas, parking, insurance, security, clubhouse, exercise facilities, pool, exterior maintenance, lawn care, scavenger, snow removal
- 70 Units
- Anyone Association, Phone Number (847) 459-0000
- Mid-Rise Condominium
- Condos Of Northbrook Subdivision
- Property managed by Lieberman Management
- Lock-and-Leave Community
- 5-Story Property
Amenities
- Sundeck
- Common Area
- Sauna
- Party Room
- Elevator
- Community Storage Space
Recreation
- Bike Trail
Pet Policy
- No Pets Allowed
Security
- Resident Manager or Management On Site
- Storm Screens
Ownership History
Purchase Details
Home Financials for this Owner
Home Financials are based on the most recent Mortgage that was taken out on this home.Purchase Details
Home Financials for this Owner
Home Financials are based on the most recent Mortgage that was taken out on this home.Purchase Details
Similar Homes in Northbrook, IL
Home Values in the Area
Average Home Value in this Area
Purchase History
| Date | Type | Sale Price | Title Company |
|---|---|---|---|
| Warranty Deed | $217,000 | Fidelity National Title | |
| Deed | $212,500 | Attorneys Title Guaranty Fun | |
| Interfamily Deed Transfer | -- | -- |
Mortgage History
| Date | Status | Loan Amount | Loan Type |
|---|---|---|---|
| Open | $151,900 | New Conventional | |
| Previous Owner | $116,250 | New Conventional | |
| Previous Owner | $168,750 | New Conventional | |
| Previous Owner | $170,000 | Purchase Money Mortgage |
Property History
| Date | Event | Price | Change | Sq Ft Price |
|---|---|---|---|---|
| 07/12/2024 07/12/24 | Sold | $555,000 | 0.0% | $260 / Sq Ft |
| 06/14/2024 06/14/24 | Pending | -- | -- | -- |
| 06/12/2024 06/12/24 | For Sale | $555,000 | +55.2% | $260 / Sq Ft |
| 03/28/2024 03/28/24 | Sold | $357,500 | 0.0% | $214 / Sq Ft |
| 02/29/2024 02/29/24 | Off Market | $357,500 | -- | -- |
| 11/17/2023 11/17/23 | Price Changed | $364,900 | -3.9% | $218 / Sq Ft |
| 10/29/2023 10/29/23 | Price Changed | $379,900 | -2.6% | $227 / Sq Ft |
| 10/14/2023 10/14/23 | Price Changed | $389,900 | -2.5% | $233 / Sq Ft |
| 10/01/2023 10/01/23 | For Sale | $399,900 | +66.6% | $239 / Sq Ft |
| 06/23/2023 06/23/23 | Sold | $240,000 | -7.7% | $144 / Sq Ft |
| 03/15/2023 03/15/23 | Pending | -- | -- | -- |
| 03/07/2023 03/07/23 | For Sale | $260,000 | 0.0% | $156 / Sq Ft |
| 03/02/2023 03/02/23 | Pending | -- | -- | -- |
| 01/10/2023 01/10/23 | For Sale | $260,000 | -13.0% | $156 / Sq Ft |
| 12/09/2022 12/09/22 | Sold | $299,000 | 0.0% | -- |
| 10/27/2022 10/27/22 | Pending | -- | -- | -- |
| 10/24/2022 10/24/22 | For Sale | $299,000 | -37.3% | -- |
| 09/09/2022 09/09/22 | Sold | $477,000 | +6.0% | $224 / Sq Ft |
| 08/10/2022 08/10/22 | Pending | -- | -- | -- |
| 08/09/2022 08/09/22 | For Sale | $449,900 | +80.0% | $211 / Sq Ft |
| 05/18/2022 05/18/22 | Sold | $250,000 | -3.8% | -- |
| 05/01/2022 05/01/22 | Pending | -- | -- | -- |
| 04/28/2022 04/28/22 | For Sale | $259,900 | 0.0% | -- |
| 01/03/2022 01/03/22 | Rented | -- | -- | -- |
| 11/22/2021 11/22/21 | Sold | $150,700 | 0.0% | -- |
| 11/01/2021 11/01/21 | Under Contract | -- | -- | -- |
| 09/30/2021 09/30/21 | Sold | $260,000 | +87.1% | -- |
| 09/28/2021 09/28/21 | Pending | -- | -- | -- |
| 09/24/2021 09/24/21 | For Sale | $139,000 | +5460.0% | -- |
| 09/01/2021 09/01/21 | Pending | -- | -- | -- |
| 09/01/2021 09/01/21 | For Sale | -- | -- | -- |
| 08/19/2021 08/19/21 | Pending | -- | -- | -- |
| 06/23/2021 06/23/21 | For Rent | $2,500 | 0.0% | -- |
| 06/04/2021 06/04/21 | Sold | $217,000 | -23.9% | $199 / Sq Ft |
| 05/28/2021 05/28/21 | For Sale | $285,000 | +29.5% | -- |
| 04/27/2021 04/27/21 | Pending | -- | -- | -- |
| 04/21/2021 04/21/21 | For Sale | $220,000 | 0.0% | $202 / Sq Ft |
| 04/06/2021 04/06/21 | Pending | -- | -- | -- |
| 02/13/2021 02/13/21 | For Sale | $220,000 | 0.0% | $202 / Sq Ft |
| 04/17/2020 04/17/20 | Rented | $1,800 | -5.3% | -- |
| 02/18/2020 02/18/20 | Price Changed | $1,900 | -19.1% | $1 / Sq Ft |
| 02/11/2020 02/11/20 | For Rent | $2,350 | -- | -- |
Tax History Compared to Growth
Tax History
| Year | Tax Paid | Tax Assessment Tax Assessment Total Assessment is a certain percentage of the fair market value that is determined by local assessors to be the total taxable value of land and additions on the property. | Land | Improvement |
|---|---|---|---|---|
| 2024 | $3,014 | $19,045 | $247 | $18,798 |
| 2023 | $2,881 | $19,045 | $247 | $18,798 |
| 2022 | $2,881 | $19,045 | $247 | $18,798 |
| 2021 | $2,515 | $15,982 | $593 | $15,389 |
| 2020 | $3,944 | $15,982 | $593 | $15,389 |
| 2019 | $3,834 | $17,586 | $593 | $16,993 |
| 2018 | $3,192 | $13,531 | $296 | $13,235 |
| 2017 | $3,110 | $13,531 | $296 | $13,235 |
| 2016 | $2,926 | $13,531 | $296 | $13,235 |
| 2015 | $3,029 | $12,689 | $420 | $12,269 |
| 2014 | $2,888 | $12,689 | $420 | $12,269 |
| 2013 | $1,390 | $12,689 | $420 | $12,269 |
Agents Affiliated with this Home
-
Julie Dowdle Rogers

Seller's Agent in 2024
Julie Dowdle Rogers
@ Properties
(847) 401-4005
3 in this area
52 Total Sales
-
Priscilla Burn

Seller's Agent in 2024
Priscilla Burn
The McDonald Group
(224) 735-6295
2 in this area
20 Total Sales
-
N
Buyer's Agent in 2024
Non Member
NON MEMBER
-
John Nash

Buyer's Agent in 2024
John Nash
Jameson Sotheby's International Realty
(847) 338-2756
1 in this area
98 Total Sales
-
Frank DeNovi

Seller's Agent in 2023
Frank DeNovi
Compass
(847) 770-3344
4 in this area
194 Total Sales
-
Marla Schneider

Seller's Agent in 2022
Marla Schneider
Coldwell Banker Realty
(847) 682-9750
43 in this area
299 Total Sales
About Northbrook Court
Map
Source: Midwest Real Estate Data (MRED)
MLS Number: MRD10994871
APN: 04-03-200-025-1059
- 1280 Rudolph Rd Unit 1
- 1220 Rudolph Rd Unit 5F
- 1250 Rudolph Rd Unit 4N
- 1175 Lake Cook Rd Unit 505
- 1175 Lake Cook Rd Unit 201
- 1125 Lake Cook Rd Unit 209
- 49 Red Oak Ln
- 346 Sumac Rd
- 535 Fairway Ln
- 216 Hickory Ct
- 1744 Walnut Cir
- 325 Seven Pines Cir
- 300 Red Oak Rd
- 1780 Rosemary Rd
- 1816 Rosemary Rd
- 1851 Oakwood Rd
- 1939 Koehling Rd
- 626 Barberry Rd
- 666 Barberry Rd
- 702 Barberry Rd
