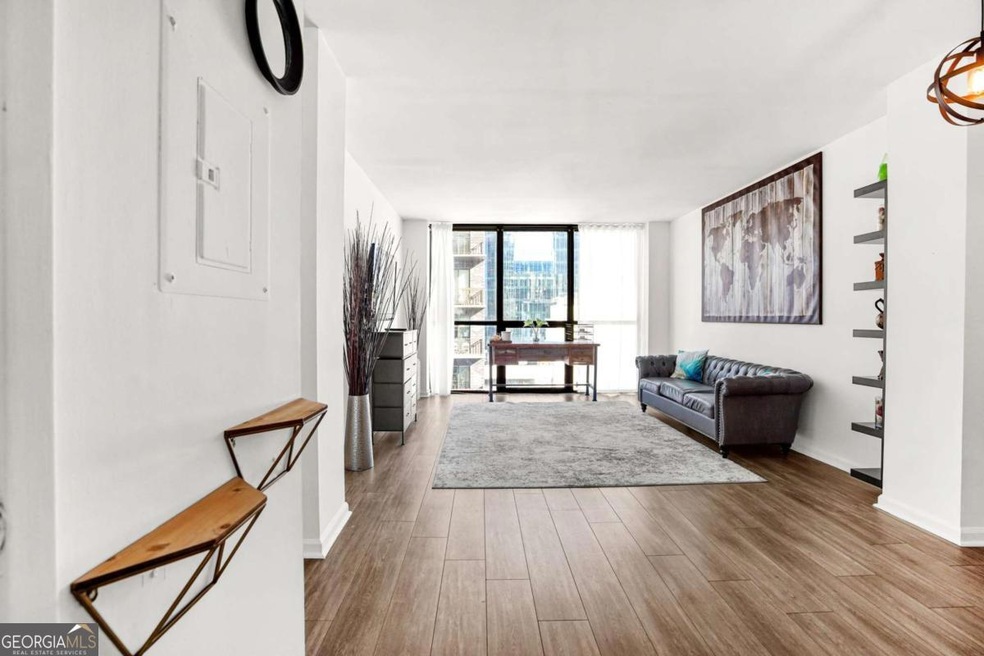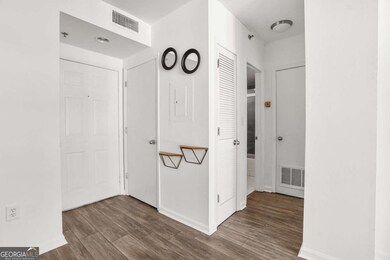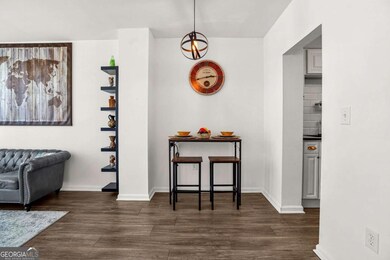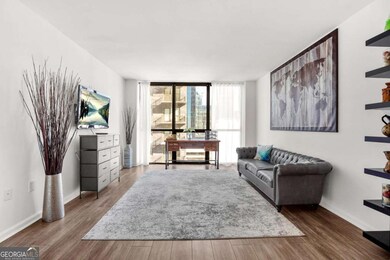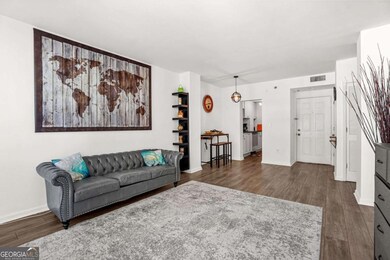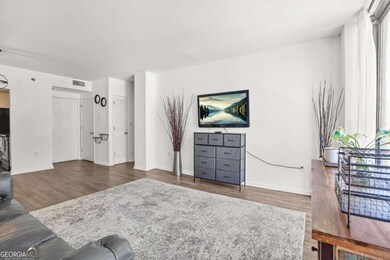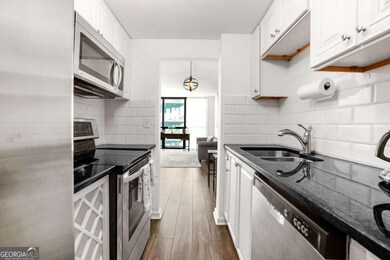Estimated payment $1,831/month
Highlights
- Popular Property
- 2-minute walk to Arts Center
- In Ground Pool
- Midtown High School Rated A+
- Fitness Center
- Gated Community
About This Home
Modern 1-Bedroom Condo with Stunning Midtown Views - 1280 W Peachtree St NW, Atlanta, GA Perched on the 18th floor, this beautifully updated 1-bedroom, 1-bathroom end-unit offers unbeatable views of Midtown Atlanta through floor-to-ceiling windows. Whether you're looking for a comfortable home or a stylish city retreat, this condo checks all the boxes. The remodeled kitchen features modern finishes like stone counter tops and a new dishwasher. The living area is bright and open, framed by skyline views and natural light. A dining nook provides space to host dinner parties or enjoy everyday meals in comfort. The bedroom easily fits a king-size mattress, and the spacious bathroom is updated with contemporary features and finishes. This unit also offers the option to come fully furnished, contact the listing agent for more details. Enjoy resort-style amenities in one of Midtown's most convenient locations: Large outdoor swimming pool, Private parking, with guest parking on-site, Secure entry with door staff and key fob access, Tennis and basketball courts, Outdoor grilling and picnic areas, A fully updated gym, Indoor racquetball court, Clubhouse with two billiards tables, Grand common area with 50+ foot ceilings and a grand piano, and Conference room for meetings or remote work. Located in the heart of Midtown Atlanta, this condo puts you within walking distance of iconic destinations like Piedmont Park, The Fox Theatre, Ponce City Market, the High Museum of Art, and countless shops, restaurants, and cafes. This is more than just a home, it's a lifestyle. Schedule your private tour today or contact the listing agent for more information!
Property Details
Home Type
- Condominium
Est. Annual Taxes
- $3,298
Year Built
- Built in 1989
HOA Fees
- $399 Monthly HOA Fees
Home Design
- Contemporary Architecture
- Slab Foundation
Interior Spaces
- 1-Story Property
- Double Pane Windows
- Den
- Open Access
Kitchen
- Dishwasher
- Disposal
Flooring
- Wood
- Laminate
Bedrooms and Bathrooms
- 1 Primary Bedroom on Main
- Walk-In Closet
- 1 Full Bathroom
Parking
- 1 Car Garage
- Assigned Parking
Schools
- Virginia Highland Elementary School
- David T Howard Middle School
- Grady High School
Utilities
- Central Heating and Cooling System
- Phone Available
- Cable TV Available
Additional Features
- Accessible Elevator Installed
- In Ground Pool
- End Unit
- Property is near public transit
Community Details
Overview
- Association fees include tennis, trash, water
- High-Rise Condominium
- 1280 West Condo Subdivision
Amenities
- Laundry Facilities
Recreation
- Racquetball
Security
- Gated Community
- Carbon Monoxide Detectors
- Fire and Smoke Detector
Map
About This Building
Home Values in the Area
Average Home Value in this Area
Tax History
| Year | Tax Paid | Tax Assessment Tax Assessment Total Assessment is a certain percentage of the fair market value that is determined by local assessors to be the total taxable value of land and additions on the property. | Land | Improvement |
|---|---|---|---|---|
| 2025 | $2,570 | $80,720 | $9,720 | $71,000 |
| 2023 | $2,570 | $80,560 | $10,760 | $69,800 |
| 2022 | $2,676 | $66,120 | $9,400 | $56,720 |
| 2021 | $2,442 | $60,280 | $9,480 | $50,800 |
| 2020 | $2,296 | $56,040 | $8,280 | $47,760 |
| 2019 | $85 | $55,040 | $8,120 | $46,920 |
| 2018 | $2,073 | $50,080 | $4,720 | $45,360 |
| 2017 | $1,050 | $24,320 | $2,560 | $21,760 |
| 2016 | $1,053 | $24,320 | $2,560 | $21,760 |
| 2015 | $1,087 | $24,320 | $2,560 | $21,760 |
| 2014 | $1,103 | $24,320 | $2,560 | $21,760 |
Property History
| Date | Event | Price | List to Sale | Price per Sq Ft | Prior Sale |
|---|---|---|---|---|---|
| 10/15/2025 10/15/25 | For Sale | $220,000 | +41.9% | $352 / Sq Ft | |
| 01/30/2017 01/30/17 | Sold | $155,000 | -0.6% | $248 / Sq Ft | View Prior Sale |
| 12/05/2016 12/05/16 | Pending | -- | -- | -- | |
| 10/10/2016 10/10/16 | For Sale | $156,000 | -- | $250 / Sq Ft |
Purchase History
| Date | Type | Sale Price | Title Company |
|---|---|---|---|
| Quit Claim Deed | -- | -- | |
| Warranty Deed | $215,000 | -- | |
| Quit Claim Deed | -- | -- | |
| Quit Claim Deed | -- | -- | |
| Quit Claim Deed | -- | -- | |
| Warranty Deed | -- | -- | |
| Warranty Deed | $155,000 | -- | |
| Warranty Deed | -- | -- | |
| Special Warranty Deed | -- | -- | |
| Special Warranty Deed | -- | -- | |
| Foreclosure Deed | $46,869 | -- |
Mortgage History
| Date | Status | Loan Amount | Loan Type |
|---|---|---|---|
| Previous Owner | $155,000 | New Conventional |
Source: Georgia MLS
MLS Number: 10628289
APN: 17-0108-0008-206-0
- 1280 W Peachtree St NW Unit 1202
- 1280 W Peachtree St NW Unit 3514
- 1280 W Peachtree St NW Unit 4003
- 1280 W Peachtree St NW Unit 811
- 1280 W Peachtree St NW Unit 3014
- 1280 W Peachtree St NW Unit 1412
- 1280 W Peachtree St NW Unit 3310
- 1280 W Peachtree St NW Unit 2801
- 1280 W Peachtree St NW Unit 1212
- 1280 W Peachtree St NW Unit 1511
- 1280 W Peachtree St NW Unit 2806
- 1280 W Peachtree St NW Unit 2414
- 1280 W Peachtree St NW Unit 3609
- 1327 Peachtree St NE Unit 303
- 1327 Peachtree St NE Unit 304
- 1325 Peachtree St NE Unit 701
- 1325 Peachtree St NE Unit 401
- 1301 Peachtree St NE Unit 4L
- 1280 W Peachtree St NW Unit 1411
- 1280 W Peachtree St NW Unit 2602
- 1280 W Peachtree St NW Unit 3304
- 1270 W Peachtree St NW
- 1240 W Peachtree St NW
- 1301 Spring St NW
- 1301 Spring St NW Unit S4
- 1301 Spring St NW Unit B1
- 1301 Spring St NW Unit A9
- 1270 Spring St NW
- 1270 Spring St NW Unit ID1226690P
- 1270 Spring St NW Unit ID1226655P
- 1230 W Peachtree St NW
- 1273 Williams St NW Unit ID1226688P
- 1273 Williams St NW Unit ID1226657P
- 1382 Peachtree St NE
- 1382 Peachtree St NE Unit B3
- 1382 Peachtree St NE Unit B2
- 1382 Peachtree St NE Unit A4
- 1400 W Peachtree St NW
