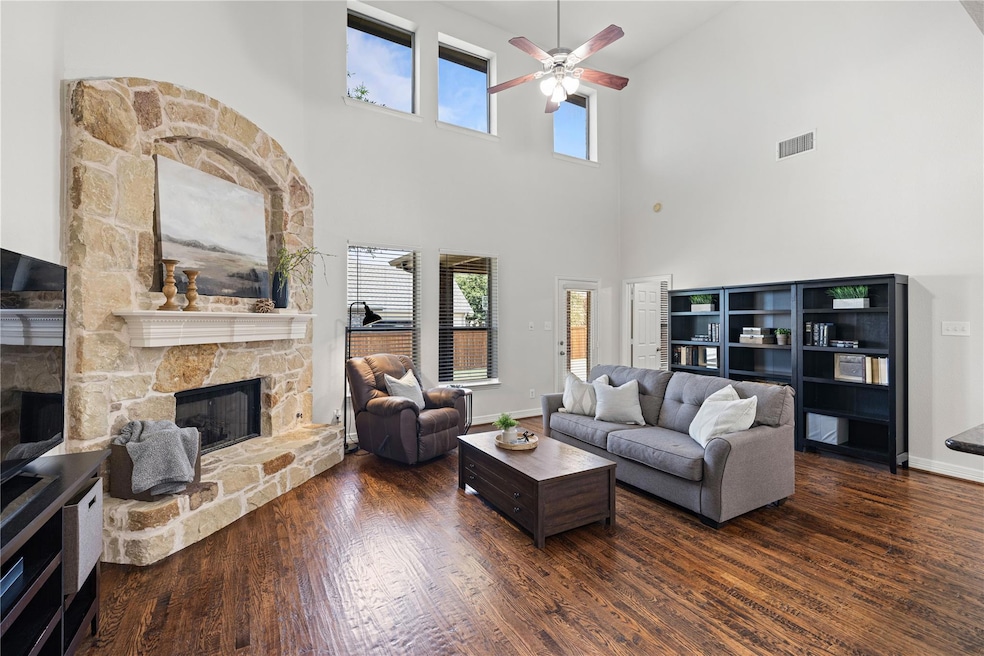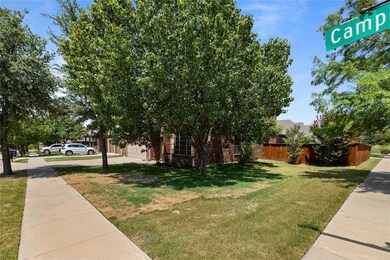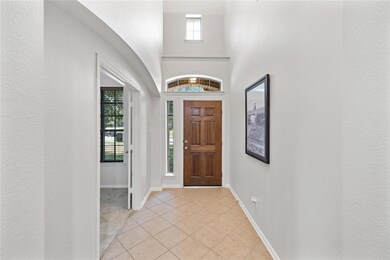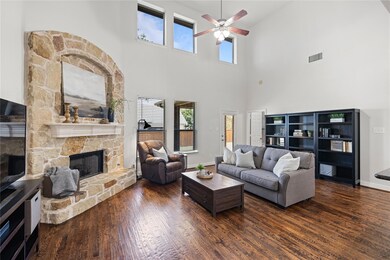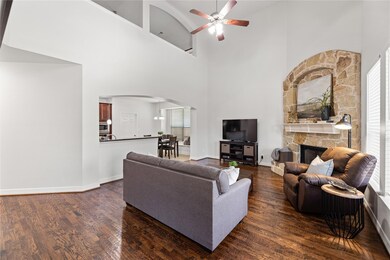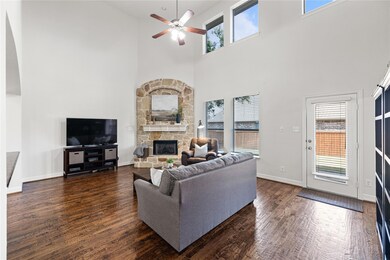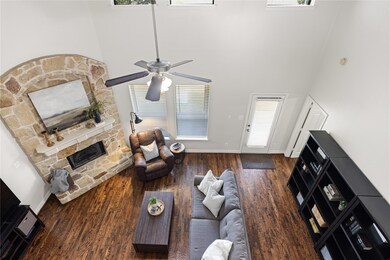
12800 Campolina Way Fort Worth, TX 76244
Timberland NeighborhoodHighlights
- Vaulted Ceiling
- Traditional Architecture
- Loft
- Kay Granger Elementary School Rated A-
- Wood Flooring
- Granite Countertops
About This Home
As of January 2025Move in ready, executive home in Saratoga in the highly acclaimed NWISD. All new interior paint and carpet. Spacious kitchen with gas cooktop, gorgeous stained cabinets with abundant storage and oversized center island. Main living area features hand-scraped hardwood floors and a corner, stone fireplace. Large first floor primary suite overlooks the backyard. The dedicated study makes working from home a breeze. Upstairs features two secondary bedrooms with walk-in closets, gameroom with built-in tech center. Sizable backyard and corner lot make entertaining easy. Community amenities include pool, playground, greenbelt, jogging, bike trail and award winning Kay Granger elementary school. Easy access to shopping, dining, highways, Dallas, Fort Worth and DFW airport
Last Agent to Sell the Property
Top Hat Realty Group, LLC Brokerage Phone: 817-857-6667 License #0354782 Listed on: 07/18/2024
Home Details
Home Type
- Single Family
Est. Annual Taxes
- $7,937
Year Built
- Built in 2006
Lot Details
- 8,276 Sq Ft Lot
- Wood Fence
HOA Fees
- $45 Monthly HOA Fees
Parking
- 2 Car Attached Garage
- Inside Entrance
- Parking Accessed On Kitchen Level
- Front Facing Garage
- Garage Door Opener
Home Design
- Traditional Architecture
- Brick Exterior Construction
- Slab Foundation
- Composition Roof
Interior Spaces
- 2,650 Sq Ft Home
- 2-Story Property
- Vaulted Ceiling
- Fireplace With Gas Starter
- Living Room with Fireplace
- Loft
- Washer and Electric Dryer Hookup
Kitchen
- Eat-In Kitchen
- Electric Oven
- Gas Cooktop
- <<microwave>>
- Dishwasher
- Kitchen Island
- Granite Countertops
- Disposal
Flooring
- Wood
- Carpet
- Ceramic Tile
Bedrooms and Bathrooms
- 3 Bedrooms
- Walk-In Closet
- Double Vanity
Outdoor Features
- Covered patio or porch
- Rain Gutters
Schools
- Kay Granger Elementary School
- Byron Nelson High School
Utilities
- Central Heating and Cooling System
- Heating System Uses Natural Gas
- High Speed Internet
- Cable TV Available
Community Details
- Association fees include all facilities, ground maintenance
- Castle Group Association
- Saratoga Subdivision
Listing and Financial Details
- Legal Lot and Block 3 / 23
- Assessor Parcel Number 40941221
Ownership History
Purchase Details
Home Financials for this Owner
Home Financials are based on the most recent Mortgage that was taken out on this home.Purchase Details
Home Financials for this Owner
Home Financials are based on the most recent Mortgage that was taken out on this home.Similar Homes in the area
Home Values in the Area
Average Home Value in this Area
Purchase History
| Date | Type | Sale Price | Title Company |
|---|---|---|---|
| Vendors Lien | -- | Fatco | |
| Vendors Lien | -- | Allegiance Title Co |
Mortgage History
| Date | Status | Loan Amount | Loan Type |
|---|---|---|---|
| Open | $259,350 | New Conventional | |
| Previous Owner | $176,613 | New Conventional | |
| Previous Owner | $185,400 | Unknown | |
| Previous Owner | $166,711 | Purchase Money Mortgage |
Property History
| Date | Event | Price | Change | Sq Ft Price |
|---|---|---|---|---|
| 01/08/2025 01/08/25 | Sold | -- | -- | -- |
| 12/09/2024 12/09/24 | Pending | -- | -- | -- |
| 11/29/2024 11/29/24 | Price Changed | $440,000 | -2.2% | $166 / Sq Ft |
| 11/01/2024 11/01/24 | Price Changed | $450,000 | -1.1% | $170 / Sq Ft |
| 10/02/2024 10/02/24 | Price Changed | $455,000 | -2.2% | $172 / Sq Ft |
| 08/29/2024 08/29/24 | Price Changed | $465,000 | -2.1% | $175 / Sq Ft |
| 08/23/2024 08/23/24 | For Sale | $475,000 | 0.0% | $179 / Sq Ft |
| 08/20/2024 08/20/24 | Pending | -- | -- | -- |
| 07/19/2024 07/19/24 | For Sale | $475,000 | -- | $179 / Sq Ft |
Tax History Compared to Growth
Tax History
| Year | Tax Paid | Tax Assessment Tax Assessment Total Assessment is a certain percentage of the fair market value that is determined by local assessors to be the total taxable value of land and additions on the property. | Land | Improvement |
|---|---|---|---|---|
| 2024 | $3,703 | $440,832 | $85,000 | $355,832 |
| 2023 | $6,240 | $404,000 | $85,000 | $319,000 |
| 2022 | $8,167 | $315,000 | $65,000 | $250,000 |
| 2021 | $8,918 | $315,000 | $65,000 | $250,000 |
| 2020 | $8,215 | $295,000 | $65,000 | $230,000 |
| 2019 | $8,522 | $295,000 | $65,000 | $230,000 |
| 2018 | $3,639 | $292,979 | $65,000 | $227,979 |
| 2017 | $8,333 | $284,068 | $65,000 | $219,068 |
| 2016 | $7,941 | $270,711 | $45,000 | $225,711 |
| 2015 | $6,424 | $237,400 | $35,000 | $202,400 |
| 2014 | $6,424 | $237,400 | $35,000 | $202,400 |
Agents Affiliated with this Home
-
Michelle Wylie
M
Seller's Agent in 2025
Michelle Wylie
Top Hat Realty Group, LLC
(817) 992-9834
1 in this area
93 Total Sales
-
Shana Martin

Buyer's Agent in 2025
Shana Martin
Martin Realty Group
(817) 697-3141
2 in this area
133 Total Sales
Map
Source: North Texas Real Estate Information Systems (NTREIS)
MLS Number: 20675910
APN: 40941221
- 12720 Outlook Ave
- 12701 Connemara Ln
- 12705 Creamello Ave
- 12833 Breckenridge Ct
- 12816 Lizzie Place
- 12632 Saratoga Springs Cir
- 3033 Beaver Creek Dr
- 12713 Travers Trail
- 12801 Royal Ascot Dr
- 3020 Bella Lago Dr
- 3309 Tori Trail
- 3408 Beekman Dr
- 3532 Gallant Trail
- 3425 Furlong Way
- 12437 Lonesome Pine Place
- 12812 Homestretch Dr
- 12700 Homestretch Dr
- 3461 Twin Pines Dr
- 12428 Leaflet Dr
- 2925 Softwood Cir
