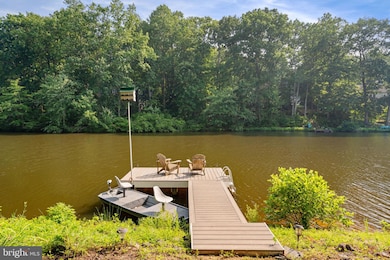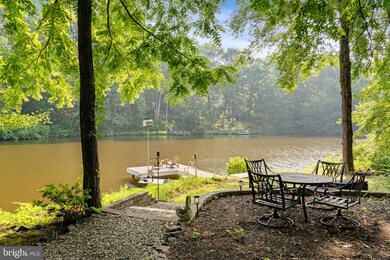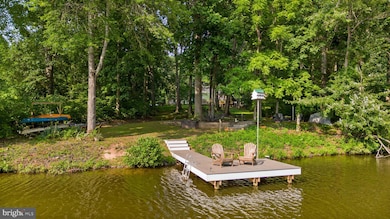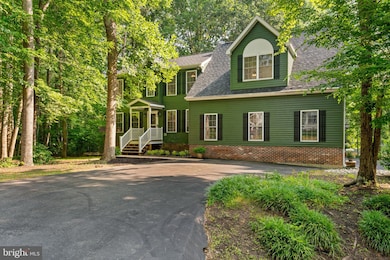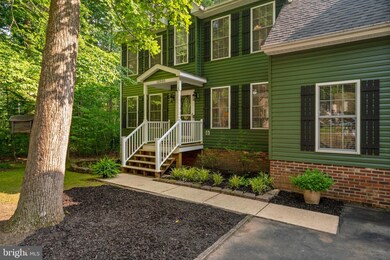
12800 Pickett Ct Spotsylvania, VA 22551
Lake Wilderness NeighborhoodEstimated payment $4,135/month
Highlights
- 110 Feet of Waterfront
- 1 Boat Dock
- Fishing Allowed
- Riverbend High School Rated A-
- Beach
- Lake View
About This Home
COMMUTE TO QUANTICO BUT LIVE THE LAKE LIFE YOU'VE ALWAYS DREAMED OF! Rare opportunity to own this WATERFRONT DREAM HOME in a serene park-like setting!! With over 100 feet of shoreline on Wilderness Run Lake, this is the ultimate backyard paradise for entertaining, peaceful meditation, and CRAZY GOOD fishing. Just past the expansive lawn, stroll down a river rock path to two generous seating areas, or catch some bass and sun on your private dock (upgraded to trex in 2021).
Paddle your fishing kayak or SUP over to the two islands on the lake to view turtles, cranes, and other waterfowl.
Hosting your next gathering is easy with two driveways, RV parking pad, and an oversized garage. Treat your guests to lakefront views from the two tier deck or grill the night away under the stars. Your four legged friends will be safely contained within the fenced in area, too! Home is well placed on lush green 1.19 acres of trees and shoreline.
Inside the front door, you'll find an abundance of natural light in this floorplan. Main living space boasts a cozy fireplace that leads to two wall of windows in the dining space. Lakefront views continue into the kitchen, which has stainless steel appliances and granite countertops.
Spacious primary suite boasts over 900+ sqft and includes three walk in closets; a generous private bath with granite countertops and dual sinks, whirlpool soaking tub, and walk in shower stall; a sitting/tv area with built in bench seating; flex space for working out, another office, nursery etc; all with expansive views the lake! Two additional bedrooms, full bath, and another storage room round out the second level.
Fourth bedroom is located on the lower level, complete with sitting area/tv area and another full bath.
If hosting, guests can enjoy their morning coffee through the glass doors from the walkout basement for spectacular nature views in this private oasis.
Conveniently located near the community pool/clubhouse, beach area, playground, basketball/tennis courts and trailheads to the national battlefield, all within Riverbend school district, Don't miss your opportunity to own this once in a lifetime lakefront home!
Listing agent is owner; agent is related to owner.
Home Details
Home Type
- Single Family
Est. Annual Taxes
- $3,605
Year Built
- Built in 1997 | Remodeled in 2017
Lot Details
- 1.19 Acre Lot
- 110 Feet of Waterfront
- Lake Front
- Home fronts navigable water
- Split Rail Fence
- Stone Retaining Walls
- Secluded Lot
- Premium Lot
- Corner Lot
- Partially Wooded Lot
- Property is in excellent condition
- Property is zoned A2
HOA Fees
- $97 Monthly HOA Fees
Parking
- 2 Car Attached Garage
- 8 Driveway Spaces
- Oversized Parking
- Side Facing Garage
- Garage Door Opener
Home Design
- Colonial Architecture
- Permanent Foundation
- Architectural Shingle Roof
- Vinyl Siding
Interior Spaces
- Property has 3 Levels
- Built-In Features
- Ceiling Fan
- Skylights
- Electric Fireplace
- Double Hung Windows
- Casement Windows
- Sliding Doors
- Dining Area
- Lake Views
Kitchen
- Breakfast Area or Nook
- Electric Oven or Range
- <<selfCleaningOvenToken>>
- <<builtInMicrowave>>
- Ice Maker
- Dishwasher
- Stainless Steel Appliances
- Upgraded Countertops
- Disposal
Flooring
- Carpet
- Luxury Vinyl Plank Tile
Bedrooms and Bathrooms
- Walk-In Closet
- <<bathWithWhirlpoolToken>>
- <<tubWithShowerToken>>
- Walk-in Shower
Laundry
- Laundry on main level
- Electric Dryer
- Washer
Basement
- Walk-Out Basement
- Interior and Exterior Basement Entry
- Natural lighting in basement
Outdoor Features
- Canoe or Kayak Water Access
- Private Water Access
- Property is near a lake
- Rip-Rap
- Swimming Allowed
- 1 Boat Dock
- Private Dock
- Dock made with Composite Material
- Electric Motor Boats Only
- Lake Privileges
- Deck
- Shed
Location
- Flood Risk
Schools
- Brock Road Elementary School
- Ni River Middle School
- Riverbend High School
Utilities
- Central Air
- Heat Pump System
- 120/240V
- 110 Volts
- Private Water Source
- Electric Water Heater
- On Site Septic
Listing and Financial Details
- Tax Lot 47
- Assessor Parcel Number 8A1247-
Community Details
Overview
- $1,500 Capital Contribution Fee
- Association fees include pool(s), common area maintenance, management, recreation facility, reserve funds, road maintenance
- Lake Wilderness Property Association
- Lake Wilderness Subdivision
- Community Lake
Amenities
- Picnic Area
- Common Area
- Clubhouse
Recreation
- Beach
- Tennis Courts
- Community Basketball Court
- Community Playground
- Community Pool
- Fishing Allowed
Security
- Security Service
Map
Home Values in the Area
Average Home Value in this Area
Tax History
| Year | Tax Paid | Tax Assessment Tax Assessment Total Assessment is a certain percentage of the fair market value that is determined by local assessors to be the total taxable value of land and additions on the property. | Land | Improvement |
|---|---|---|---|---|
| 2024 | $3,605 | $491,000 | $95,000 | $396,000 |
| 2023 | $3,154 | $408,700 | $79,800 | $328,900 |
| 2022 | $3,015 | $408,700 | $79,800 | $328,900 |
| 2021 | $2,587 | $319,600 | $67,800 | $251,800 |
| 2020 | $2,587 | $319,600 | $67,800 | $251,800 |
| 2019 | $2,476 | $292,200 | $67,800 | $224,400 |
| 2018 | $2,434 | $292,200 | $67,800 | $224,400 |
| 2017 | $2,457 | $289,000 | $67,800 | $221,200 |
| 2016 | $2,457 | $289,000 | $67,800 | $221,200 |
| 2015 | -- | $272,400 | $67,800 | $204,600 |
| 2014 | -- | $272,400 | $67,800 | $204,600 |
Property History
| Date | Event | Price | Change | Sq Ft Price |
|---|---|---|---|---|
| 06/14/2025 06/14/25 | For Sale | $674,990 | +75.3% | $225 / Sq Ft |
| 06/28/2019 06/28/19 | Sold | $385,000 | 0.0% | $139 / Sq Ft |
| 05/04/2019 05/04/19 | Pending | -- | -- | -- |
| 05/02/2019 05/02/19 | For Sale | $384,900 | -- | $139 / Sq Ft |
Purchase History
| Date | Type | Sale Price | Title Company |
|---|---|---|---|
| Warranty Deed | $385,000 | Ekko Title | |
| Warranty Deed | $330,000 | -- | |
| Deed | $199,000 | -- |
Mortgage History
| Date | Status | Loan Amount | Loan Type |
|---|---|---|---|
| Open | $387,523 | Stand Alone Refi Refinance Of Original Loan | |
| Closed | $393,277 | VA | |
| Previous Owner | $300,870 | New Conventional | |
| Previous Owner | $297,000 | New Conventional | |
| Previous Owner | $159,200 | New Conventional |
Similar Homes in Spotsylvania, VA
Source: Bright MLS
MLS Number: VASP2032648
APN: 8A-1-2-47
- 12719 Pickett Ct
- 12707 Pickett Ct
- 12803 Lake Wilderness Ln
- 12704 Getty Ln
- 11504 Macfaden Dr
- 12803 Lee Lake Dr
- 0 Forest Walk Dr
- 12502 Quarter Charge Dr
- 11701 Berry Ln
- 12309 Quarter Charge Dr
- 12511 Hawkins Ln
- 11503 Wilderness Park Dr
- 12517 Wilderness Park Dr
- 12521 Wilderness Park Dr
- 12519 Wilderness Park Dr
- 13706 Flank March Ln
- 12407 Salient Ln
- 12902 Dubin Dr
- 13610 Flank March Ln
- 12307 Plantation Dr
- 13408 Wilderness Park Dr
- 509 Monticello Cir
- 303 Wilderness Dr
- 1327 Lakeview Pkwy
- 116 Lakeview Pkwy
- 6337 Louisianna Rd
- 311 Yorktown Blvd
- 428 Liberty Blvd
- 2889 White Tail Dr
- 35090 Sara Ct
- 35115 Sara Ct
- 35123 Sara Ct
- 35352 Gosling Ln Unit Basement-Apartment
- 35487 Pheasant Ridge Rd
- 10413 Elys Ford Rd
- 10425 Catharpin Rd
- 915 Stonewall Ln
- 607 Stonewall Ln
- 9872 Red Hill Rd
- 21051 Seigen Ln

