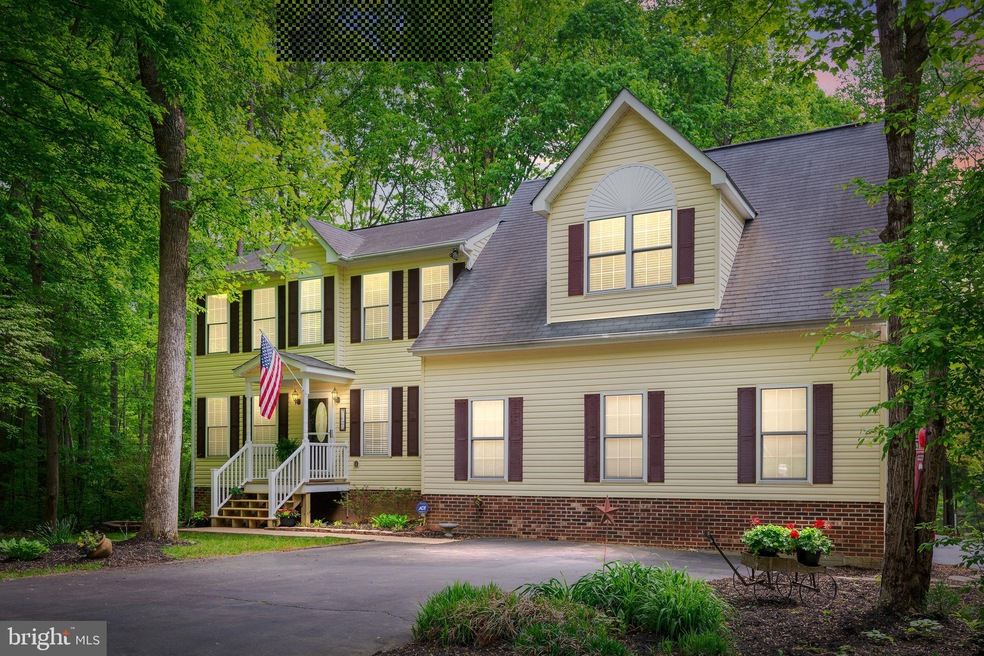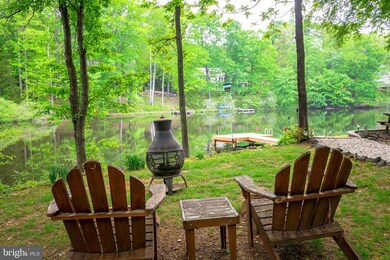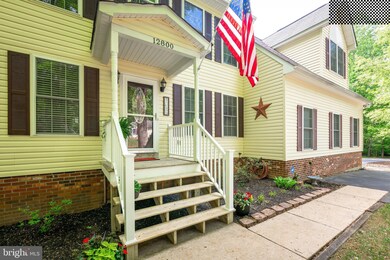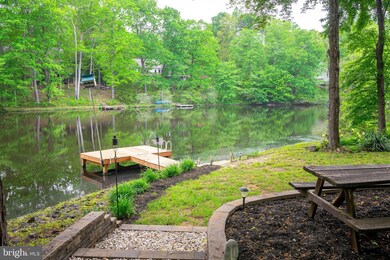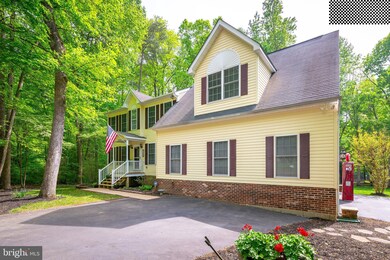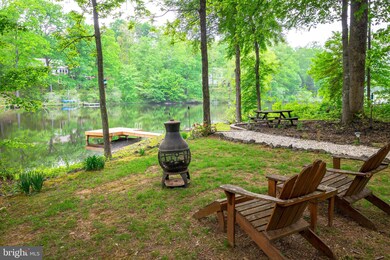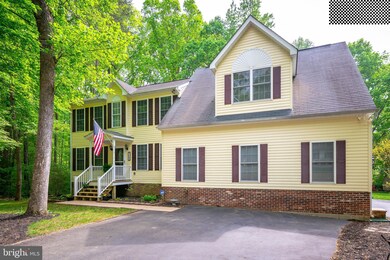
12800 Pickett Ct Spotsylvania, VA 22551
Lake Wilderness NeighborhoodHighlights
- Lake Front
- 1 Dock Slip
- Canoe or Kayak Water Access
- Riverbend High School Rated A-
- Beach
- Spa
About This Home
As of June 2019Breathtaking waterfront property (approx.1.2 acres) with 110 ft of sprawling, level shoreline with spectacular views. This one of a kind home features stainless steel appliances, granite countertops, fireplace and an expansive 28x29 master suite with over 10 ft of windows to enjoy the lakefront view. Spacious master bath includes a heated jacuzzi tub. Oversized garage with lift (car enthusiast dream), RV parking pad, double driveway. Game room in walkout basement. A RARE find in Lake Wilderness!!!
Last Agent to Sell the Property
Corrine Macon
1st Choice Better Homes & Land, LC License #0225240755 Listed on: 05/02/2019
Home Details
Home Type
- Single Family
Est. Annual Taxes
- $2,456
Year Built
- Built in 1997
Lot Details
- 1.19 Acre Lot
- Lake Front
- Home fronts navigable water
- Split Rail Fence
- Corner Lot
- Property is in very good condition
- Property is zoned A2
HOA Fees
- $52 Monthly HOA Fees
Parking
- 2 Car Attached Garage
- 5 Open Parking Spaces
- Oversized Parking
- Side Facing Garage
- Garage Door Opener
- Driveway
Home Design
- Colonial Architecture
- Asphalt Roof
- Aluminum Siding
Interior Spaces
- Property has 3 Levels
- 1 Fireplace
- Living Room
- Dining Room
- Den
- Game Room
- Utility Room
- Lake Views
Kitchen
- Stove
- Range Hood
- <<builtInMicrowave>>
- Ice Maker
- Dishwasher
- Stainless Steel Appliances
- Disposal
Bedrooms and Bathrooms
- 3 Bedrooms
- En-Suite Primary Bedroom
- En-Suite Bathroom
Laundry
- Laundry Room
- Laundry on main level
Partially Finished Basement
- Walk-Out Basement
- Basement with some natural light
Outdoor Features
- Spa
- Canoe or Kayak Water Access
- Property is near a lake
- 1 Dock Slip
- Dock made with Treated Lumber
- Lake Privileges
- Deck
- Shed
Schools
- Brock Road Elementary School
- Ni River Middle School
- Riverbend High School
Utilities
- Central Air
- Heat Pump System
- 120/240V
- 110 Volts
- Private Water Source
- Electric Water Heater
- Approved Septic System
- Septic Equal To The Number Of Bedrooms
- Cable TV Available
Listing and Financial Details
- Tax Lot 47
- Assessor Parcel Number 8A1247-
Community Details
Overview
- Association fees include pool(s)
- Lake Wilderness Property Association, Phone Number (540) 972-7237
- Lake Wilderness Subdivision
- Community Lake
Amenities
- Community Center
Recreation
- Beach
- Tennis Courts
- Community Playground
- Community Pool
- Fishing Allowed
Ownership History
Purchase Details
Home Financials for this Owner
Home Financials are based on the most recent Mortgage that was taken out on this home.Purchase Details
Home Financials for this Owner
Home Financials are based on the most recent Mortgage that was taken out on this home.Purchase Details
Home Financials for this Owner
Home Financials are based on the most recent Mortgage that was taken out on this home.Similar Homes in Spotsylvania, VA
Home Values in the Area
Average Home Value in this Area
Purchase History
| Date | Type | Sale Price | Title Company |
|---|---|---|---|
| Warranty Deed | $385,000 | Ekko Title | |
| Warranty Deed | $330,000 | -- | |
| Deed | $199,000 | -- |
Mortgage History
| Date | Status | Loan Amount | Loan Type |
|---|---|---|---|
| Open | $387,523 | Stand Alone Refi Refinance Of Original Loan | |
| Closed | $393,277 | VA | |
| Previous Owner | $300,870 | New Conventional | |
| Previous Owner | $297,000 | New Conventional | |
| Previous Owner | $159,200 | New Conventional |
Property History
| Date | Event | Price | Change | Sq Ft Price |
|---|---|---|---|---|
| 06/14/2025 06/14/25 | For Sale | $674,990 | +75.3% | $225 / Sq Ft |
| 06/28/2019 06/28/19 | Sold | $385,000 | 0.0% | $139 / Sq Ft |
| 05/04/2019 05/04/19 | Pending | -- | -- | -- |
| 05/02/2019 05/02/19 | For Sale | $384,900 | -- | $139 / Sq Ft |
Tax History Compared to Growth
Tax History
| Year | Tax Paid | Tax Assessment Tax Assessment Total Assessment is a certain percentage of the fair market value that is determined by local assessors to be the total taxable value of land and additions on the property. | Land | Improvement |
|---|---|---|---|---|
| 2024 | $3,605 | $491,000 | $95,000 | $396,000 |
| 2023 | $3,154 | $408,700 | $79,800 | $328,900 |
| 2022 | $3,015 | $408,700 | $79,800 | $328,900 |
| 2021 | $2,587 | $319,600 | $67,800 | $251,800 |
| 2020 | $2,587 | $319,600 | $67,800 | $251,800 |
| 2019 | $2,476 | $292,200 | $67,800 | $224,400 |
| 2018 | $2,434 | $292,200 | $67,800 | $224,400 |
| 2017 | $2,457 | $289,000 | $67,800 | $221,200 |
| 2016 | $2,457 | $289,000 | $67,800 | $221,200 |
| 2015 | -- | $272,400 | $67,800 | $204,600 |
| 2014 | -- | $272,400 | $67,800 | $204,600 |
Agents Affiliated with this Home
-
Tina Woodruff

Seller's Agent in 2025
Tina Woodruff
Coldwell Banker Elite
(612) 290-7786
31 Total Sales
-
C
Seller's Agent in 2019
Corrine Macon
1st Choice Better Homes & Land, LC
-
David Brewer

Buyer's Agent in 2019
David Brewer
BHHS PenFed (actual)
(540) 760-9581
1 in this area
142 Total Sales
Map
Source: Bright MLS
MLS Number: VASP211506
APN: 8A-1-2-47
- 12719 Pickett Ct
- 12707 Pickett Ct
- 12803 Lake Wilderness Ln
- 12704 Getty Ln
- 11504 Macfaden Dr
- 12803 Lee Lake Dr
- 0 Forest Walk Dr
- 12502 Quarter Charge Dr
- 11701 Berry Ln
- 12309 Quarter Charge Dr
- 12511 Hawkins Ln
- 11503 Wilderness Park Dr
- 12517 Wilderness Park Dr
- 12521 Wilderness Park Dr
- 12519 Wilderness Park Dr
- 13706 Flank March Ln
- 12407 Salient Ln
- 12902 Dubin Dr
- 13610 Flank March Ln
- 12307 Plantation Dr
