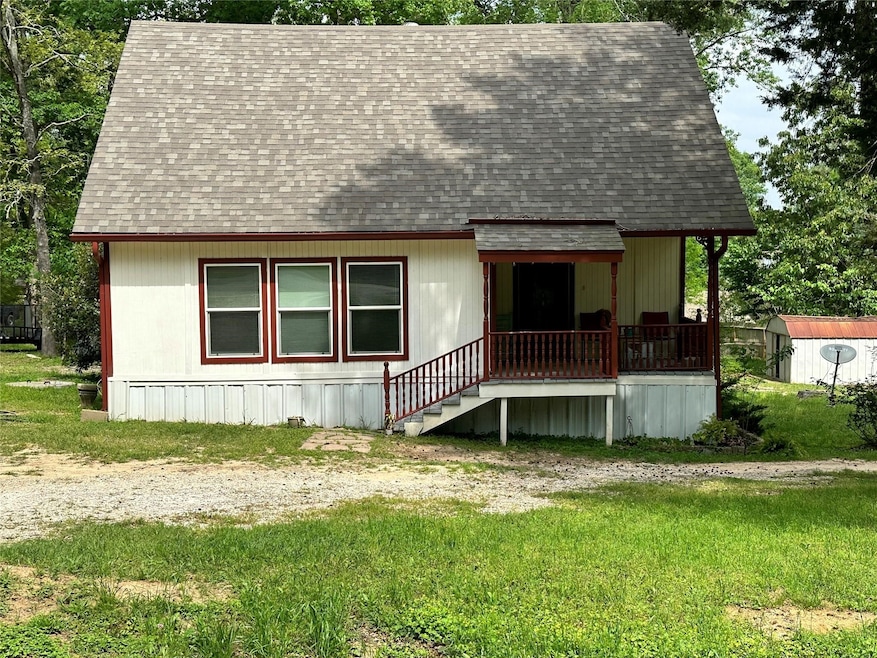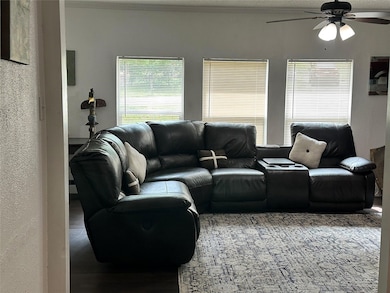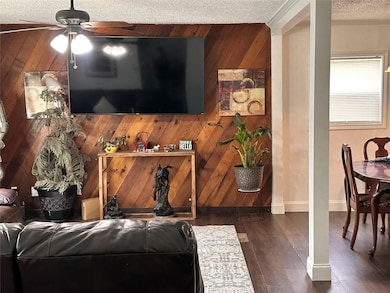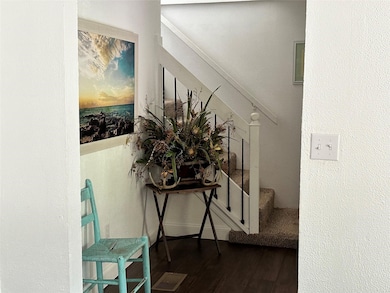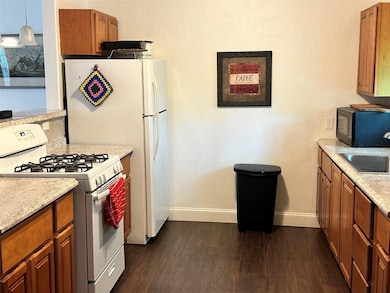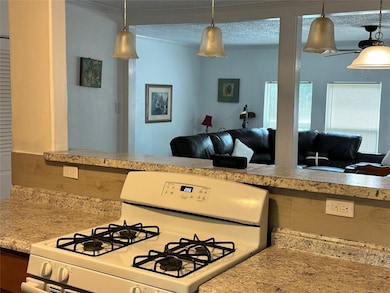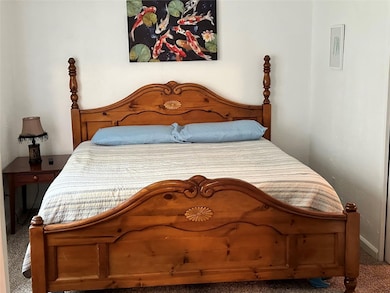12802 Royal Green Dr Conroe, TX 77303
Highlights
- Family Room Off Kitchen
- Central Air
- Heating System Uses Propane
- Living Room
- Dining Room
About This Home
Charming 3 Bedroom 2 Bath home nestled on a spacious lot in the quiet Royal Forest community. This property offers a warm and inviting atmosphere. Step inside to discover an open concept layout featuring a bright living area, dining space with plenty of natural light and a functional kitchen equipped with ample cabinetry and counter space. The primary suite includes a private bath. Upstairs you will find two additional bedrooms that provide flexibility for guest, an office. or hobbies. Central AC replaced less than a year ago. Outside, enjoy a large yard ideal for relaxing and or entertaining. The neighborhood includes access to a private lake, fishing pier, and park areas.
Home Details
Home Type
- Single Family
Est. Annual Taxes
- $1,045
Year Built
- Built in 1970
Lot Details
- 0.27 Acre Lot
Interior Spaces
- 1,324 Sq Ft Home
- 2-Story Property
- Family Room Off Kitchen
- Living Room
- Dining Room
Bedrooms and Bathrooms
- 3 Bedrooms
- 2 Full Bathrooms
Schools
- Edward B. Cannan Elementary School
- Robert P. Brabham Middle School
- Willis High School
Utilities
- Central Air
- Heating System Uses Propane
- No Utilities
- Septic Tank
Listing and Financial Details
- Property Available on 7/18/25
- 12 Month Lease Term
Community Details
Overview
- Royal Forest 02 Subdivision
Pet Policy
- Pets Allowed
- Pet Deposit Required
Map
Source: Houston Association of REALTORS®
MLS Number: 14815018
APN: 8470-02-48900
- 18339 Bon Brothers Dr
- 10401 Royal Cullum Dr
- TBD Royal Cullum Dr
- 10586 Royal York Dr
- 10404 Royal Terrell Dr
- 10588 Royal Terrell Dr
- 10479 Royal Tricia Dr
- 10733 Royal York Dr
- 12939 Rose Rd
- 12991 Rose Rd
- TBD Rose Rd
- 13033 Royal Creek Rd
- 10444 Royal Adrian Dr
- 10464 Royal Adrian Dr
- TBD Royal Creek Rd
- 10621 Royal Adrian Dr
- 0 Royal Creek Rd Lot 471-A
- 13171 Royal Creek Rd
- 10610 Royal Adrian Dr
- 0 Royal Creek
- 12560 Royal Dr W
- 10457 Royal Andrews Dr
- 10657 Royal Cavins Dr
- 12443 Royal Springs Rd
- 12064 Maverick Dr
- 11290 Fm 1484 Rd
- 12908 Fm 2432 Rd
- 12070 Old County Rd Unit 3
- 12066 William Trails Cir
- 241 Seven Pines Dr
- 14072 Broken Arrow Dr
- 13775 Running Bear Dr
- 13709 Bighorn Trail
- 13741 Bighorn Trail
- 14500 Hasara Ln
- 14572 Hasara Lane Unit B Ln
- 10539 Fawn Mist Dr
- 13142 Fm 1484 Rd
- 94 N Shirley Ln
- 101 Easy St Unit 3
