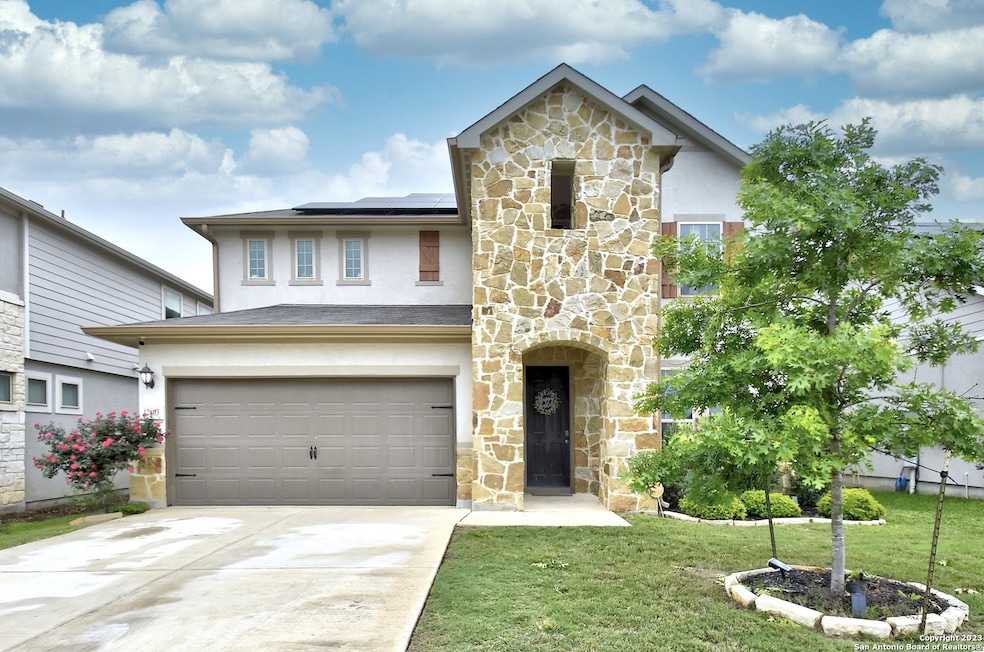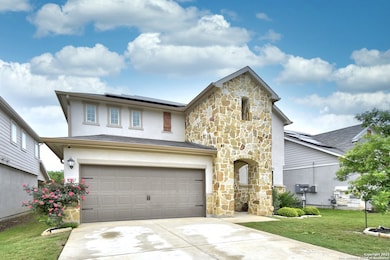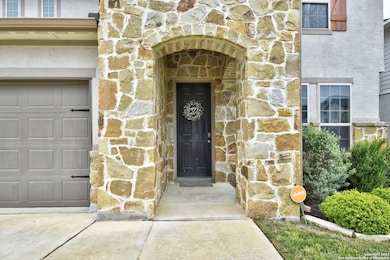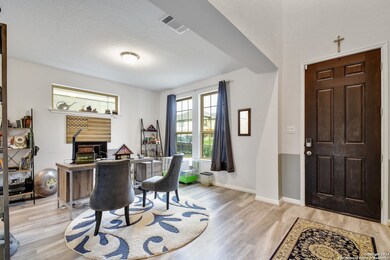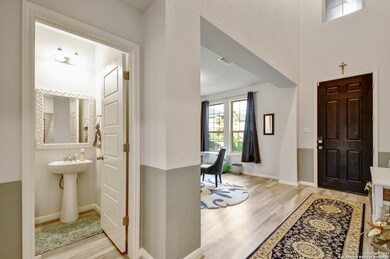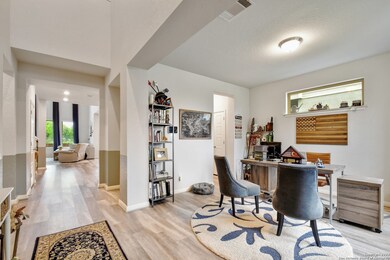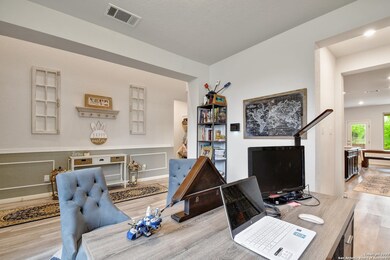12803 Aikman Way San Antonio, TX 78254
Highlights
- Custom Closet System
- Solid Surface Countertops
- Covered patio or porch
- Mature Trees
- Game Room
- Walk-In Pantry
About This Home
Welcome to 12803 Aikman Way - where comfort meets convenience in the heart of Prescott Oaks! This spacious 4-bedroom, 2.5-bath home boasts 2,570 sq ft of thoughtfully designed living space and is move-in ready for its next proud tenant. Flooded with natural light, the open-concept layout offers the perfect blend of functionality and style - ideal for both relaxed living and entertaining. Enjoy the gourmet kitchen with ample cabinetry, a large island, and seamless flow into the dining and living areas. The primary suite provides a private retreat with a generously sized bathroom and walk-in closet. Upstairs, you'll find additional bedrooms and a versatile flex space perfect for a home office, game room, or media area. Step outside and explore the neighborhood - you're just 5 minutes from Government Canyon, offering scenic trails and outdoor adventure. Located in the desirable Prescott Oaks subdivision, this home also includes access to fantastic community amenities. Take the Virtual 3D Tour Today and picture yourself at home - but hurry, homes in this area don't last long!
Listing Agent
Carlos Gradiz
Texas Premier Realty Listed on: 07/15/2025
Home Details
Home Type
- Single Family
Est. Annual Taxes
- $5,855
Year Built
- Built in 2019
Lot Details
- 6,011 Sq Ft Lot
- Fenced
- Sprinkler System
- Mature Trees
Home Design
- Slab Foundation
- Composition Roof
Interior Spaces
- 2,570 Sq Ft Home
- 2-Story Property
- Ceiling Fan
- Double Pane Windows
- Window Treatments
- Combination Dining and Living Room
- Game Room
- 12 Inch+ Attic Insulation
Kitchen
- Eat-In Kitchen
- Walk-In Pantry
- Self-Cleaning Oven
- Microwave
- Dishwasher
- Solid Surface Countertops
- Disposal
Flooring
- Carpet
- Ceramic Tile
Bedrooms and Bathrooms
- 4 Bedrooms
- Custom Closet System
- Walk-In Closet
Laundry
- Laundry Room
- Laundry on lower level
- Dryer
- Washer
Parking
- 2 Car Garage
- Garage Door Opener
Outdoor Features
- Covered patio or porch
- Rain Gutters
Schools
- Folks Middle School
- Harlan High School
Utilities
- Central Heating and Cooling System
- Heating System Uses Natural Gas
- Programmable Thermostat
- Cable TV Available
Community Details
- Built by Meritage
- Prescott Oaks Subdivision
Listing and Financial Details
- Rent includes amnts, propertytax
- Assessor Parcel Number 044502580180
Map
Source: San Antonio Board of REALTORS®
MLS Number: 1884180
APN: 04450-258-0180
- 9709 Novacek Blvd
- 9707 Van Horn
- 9647 Van Horn
- 9651 Van Horn
- 9635 Van Horn
- 9623 Van Horn
- 9569 Witten Dr
- 12831 Dewberry Creek
- 12574 Carrick Dr
- 12827 Dewberry Creek
- 12587 Carrick Dr
- 12518 Sylvanite
- 12583 Carrick Dr
- 12579 Carrick Dr
- 12511 Sylvanite
- 12815 Dewberry Creek
- 12655 Cotorra Springs
- 12506 Sylvanite
- 12558 Carrick Dr
- 12522 Sylvanite
- 9729 Novacek Blvd
- 9723 Stillwater Pass
- 9619 Stillwater Pass
- 9607 Stillwater Pass
- 10429 White Lodge
- 10515 White Lodge
- 10568 White Lodge
- 10333 White Lodge
- 9522 Cord Grass
- 9627 Baytown Coast
- 13129 Needle Grass
- 9307 Maple Silver
- 8823 Hedford Flats
- 9318 Maple Silver
- 9334 Maple Silver
- 10220 High Noon Dr
- 9512 Moon Shine
- 13306 Needle Grass
- 12206 Mountain Pine
- 12318 Saddle Up Dr
