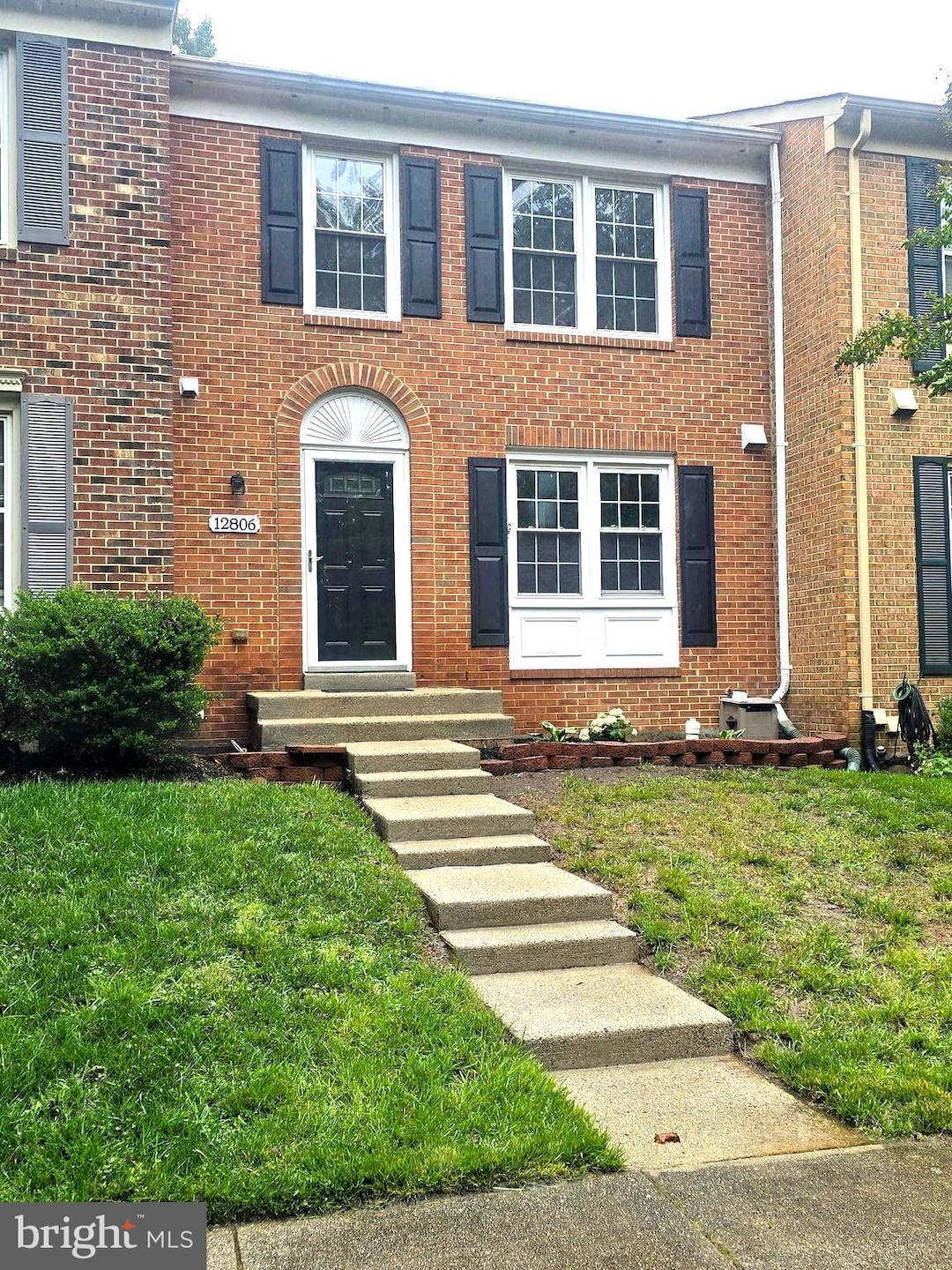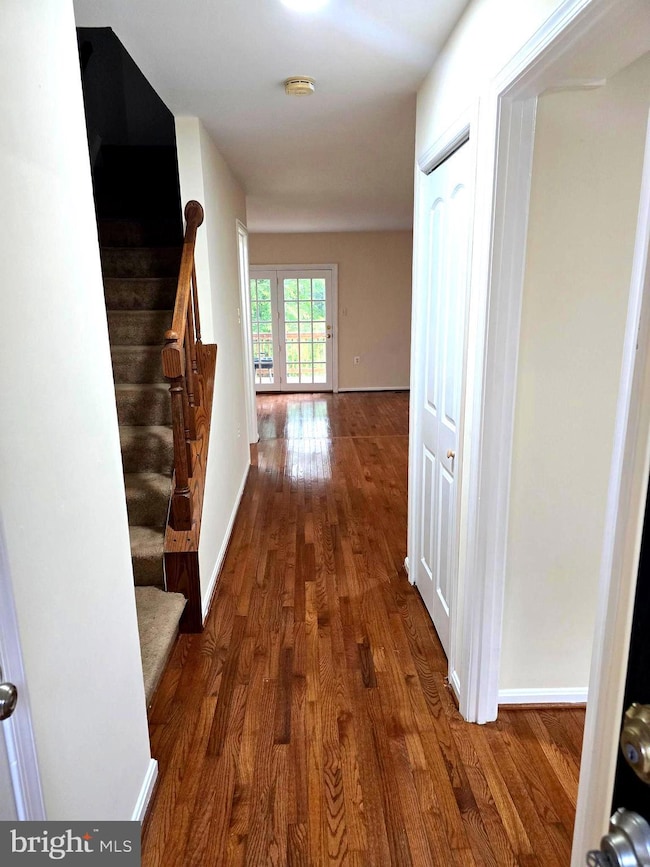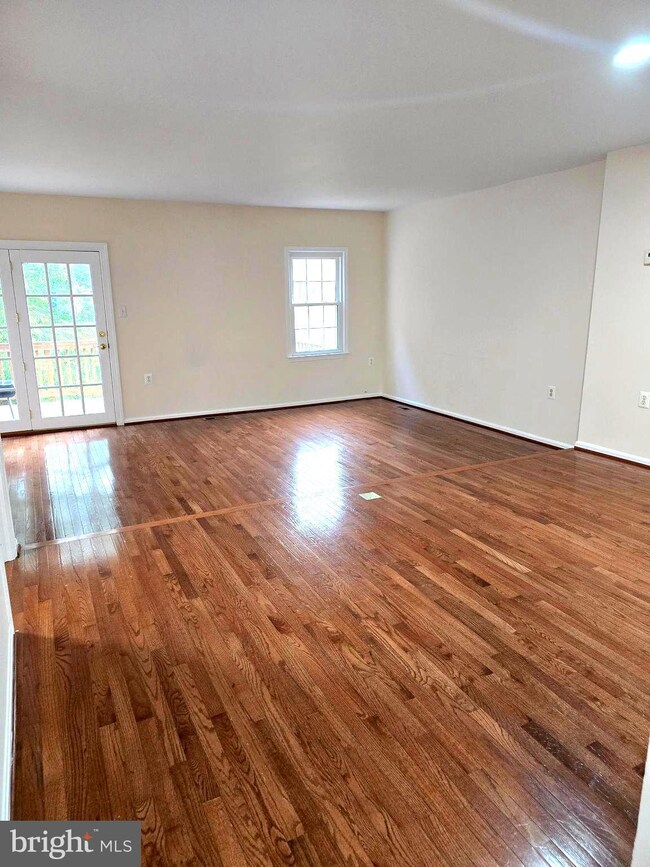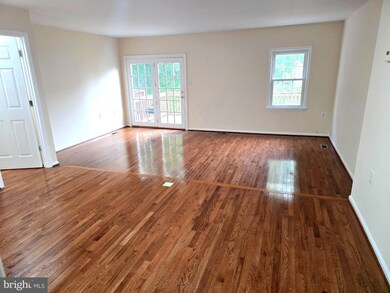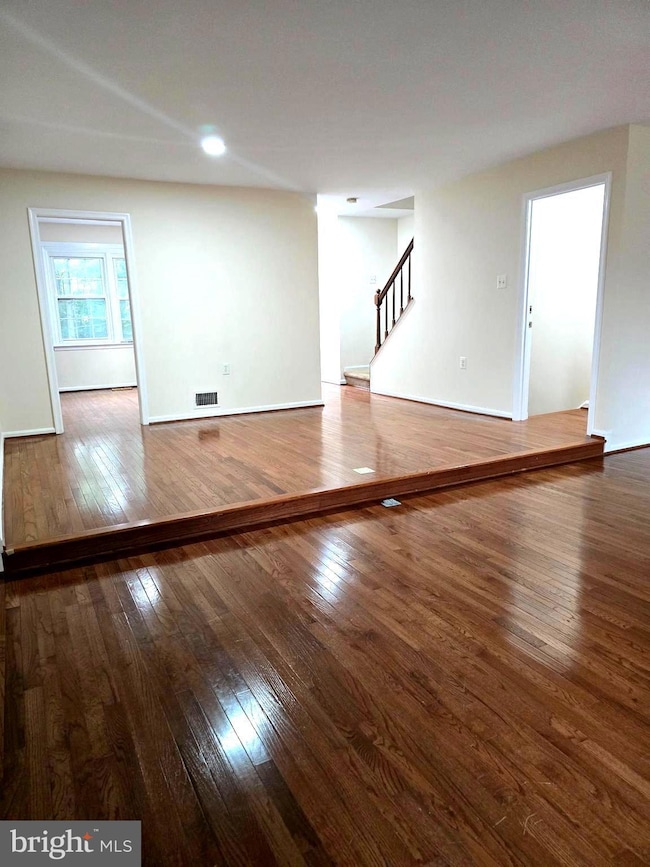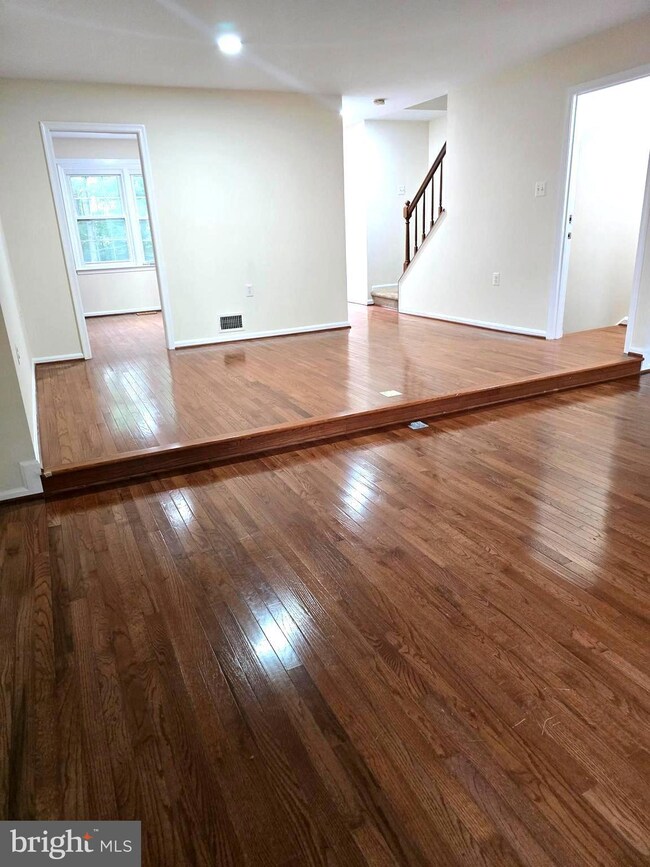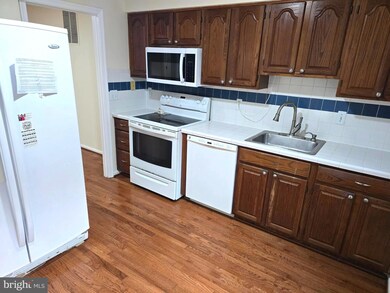
12806 Lockleven Ln Woodbridge, VA 22192
Westridge NeighborhoodHighlights
- Colonial Architecture
- Community Lake
- Traditional Floor Plan
- Westridge Elementary School Rated A
- Deck
- Wood Flooring
About This Home
As of June 2025YOU HAVE ARRIVED! Here you will find a beautiful 3 level, Brick front Townhouse nestled in the Heart of the sought after Westridge Community! Gleaming hardwood floors greet you as you walk throughout the main floor level. Upstairs you will find 3 freshly painted bedrooms and 2 updated full bathrooms. The lower level includes a large recreation room with fireplace, a kitchenette and a full bath. The backyard is fully fenced and provides ample space for entertaining or quiet, intimate cookouts. Add to that the Westridge community which offers quality living that boasts a community clubhouse, two tennis courts, three swimming pools, neighborhood lake, and over 6 miles of walking trails. With easy access to I-95 and the Express lanes, coupled with a variety of commuter lots and public transportation, this home is perfectly located to commute to Ft. Belvoir, Quantico, the Pentagon, Alexandria, Arlington, and Washington, DC. Hurry!! THIS HOME WILL NOT LAST!!
Townhouse Details
Home Type
- Townhome
Est. Annual Taxes
- $3,197
Year Built
- Built in 1988
Lot Details
- 1,599 Sq Ft Lot
- Backs To Open Common Area
- Back Yard Fenced
HOA Fees
- $105 Monthly HOA Fees
Home Design
- Colonial Architecture
- Brick Exterior Construction
- Brick Foundation
Interior Spaces
- Property has 3 Levels
- Traditional Floor Plan
- Ceiling Fan
- Heatilator
- Fireplace Mantel
- Window Treatments
- Entrance Foyer
- Living Room
- Dining Room
- Game Room
- Utility Room
- Wood Flooring
- Home Security System
Kitchen
- Eat-In Kitchen
- Stove
- <<microwave>>
- Ice Maker
- Dishwasher
- Upgraded Countertops
- Disposal
Bedrooms and Bathrooms
- 3 Bedrooms
- En-Suite Primary Bedroom
- En-Suite Bathroom
Laundry
- Laundry Room
- Dryer
- Washer
Finished Basement
- Walk-Out Basement
- Rear Basement Entry
Parking
- On-Street Parking
- 2 Assigned Parking Spaces
Outdoor Features
- Deck
- Shed
Utilities
- Forced Air Heating and Cooling System
- Heat Pump System
- Vented Exhaust Fan
- Electric Water Heater
Listing and Financial Details
- Tax Lot 115
- Assessor Parcel Number 8193-82-0270
Community Details
Overview
- Association fees include common area maintenance, management, pool(s), recreation facility, snow removal, trash
- Westridge Swim And Racquet Club, Inc. HOA
- Westridge Subdivision, Ashley Floorplan
- Community Lake
Amenities
- Common Area
- Community Center
Recreation
- Tennis Courts
- Community Basketball Court
- Community Playground
- Community Pool
- Jogging Path
Ownership History
Purchase Details
Home Financials for this Owner
Home Financials are based on the most recent Mortgage that was taken out on this home.Purchase Details
Home Financials for this Owner
Home Financials are based on the most recent Mortgage that was taken out on this home.Purchase Details
Home Financials for this Owner
Home Financials are based on the most recent Mortgage that was taken out on this home.Similar Homes in Woodbridge, VA
Home Values in the Area
Average Home Value in this Area
Purchase History
| Date | Type | Sale Price | Title Company |
|---|---|---|---|
| Deed | $450,000 | None Listed On Document | |
| Warranty Deed | $314,900 | Attorney | |
| Deed | $269,900 | -- |
Mortgage History
| Date | Status | Loan Amount | Loan Type |
|---|---|---|---|
| Open | $360,000 | New Conventional | |
| Previous Owner | $309,195 | FHA | |
| Previous Owner | $25,000 | Credit Line Revolving | |
| Previous Owner | $268,500 | Adjustable Rate Mortgage/ARM | |
| Previous Owner | $215,920 | New Conventional |
Property History
| Date | Event | Price | Change | Sq Ft Price |
|---|---|---|---|---|
| 07/18/2025 07/18/25 | For Rent | $2,550 | 0.0% | -- |
| 06/30/2025 06/30/25 | Sold | $450,000 | 0.0% | $230 / Sq Ft |
| 05/30/2025 05/30/25 | Price Changed | $450,000 | 0.0% | $230 / Sq Ft |
| 05/30/2025 05/30/25 | For Sale | $450,000 | -2.2% | $230 / Sq Ft |
| 05/05/2025 05/05/25 | Off Market | $459,900 | -- | -- |
| 05/30/2018 05/30/18 | Sold | $314,900 | 0.0% | $161 / Sq Ft |
| 04/23/2018 04/23/18 | Pending | -- | -- | -- |
| 04/21/2018 04/21/18 | For Sale | $314,900 | 0.0% | $161 / Sq Ft |
| 02/01/2017 02/01/17 | Rented | $1,775 | -2.7% | -- |
| 12/27/2016 12/27/16 | Under Contract | -- | -- | -- |
| 12/06/2016 12/06/16 | For Rent | $1,825 | +2.8% | -- |
| 02/15/2016 02/15/16 | Rented | $1,775 | -2.7% | -- |
| 02/11/2016 02/11/16 | Under Contract | -- | -- | -- |
| 12/01/2015 12/01/15 | For Rent | $1,825 | -- | -- |
Tax History Compared to Growth
Tax History
| Year | Tax Paid | Tax Assessment Tax Assessment Total Assessment is a certain percentage of the fair market value that is determined by local assessors to be the total taxable value of land and additions on the property. | Land | Improvement |
|---|---|---|---|---|
| 2024 | $4,102 | $412,500 | $113,500 | $299,000 |
| 2023 | $4,088 | $392,900 | $110,500 | $282,400 |
| 2022 | $4,358 | $384,800 | $110,500 | $274,300 |
| 2021 | $4,153 | $339,100 | $99,800 | $239,300 |
| 2020 | $4,903 | $316,300 | $93,100 | $223,200 |
| 2019 | $4,777 | $308,200 | $106,700 | $201,500 |
| 2018 | $3,447 | $285,500 | $102,600 | $182,900 |
| 2017 | $3,328 | $268,100 | $95,900 | $172,200 |
| 2016 | $3,198 | $259,900 | $92,600 | $167,300 |
| 2015 | $3,084 | $260,500 | $92,600 | $167,900 |
| 2014 | $3,084 | $245,000 | $86,600 | $158,400 |
Agents Affiliated with this Home
-
Fehiber Rosario
F
Seller's Agent in 2025
Fehiber Rosario
NBI Realty, LLC
(571) 579-2593
1 in this area
2 Total Sales
-
Mark Price

Seller's Agent in 2025
Mark Price
Samson Properties
(571) 437-3909
1 in this area
36 Total Sales
-
Mae Manford

Seller Co-Listing Agent in 2025
Mae Manford
Samson Properties
(571) 214-7696
1 in this area
2 Total Sales
-
Robert Swartz

Seller's Agent in 2018
Robert Swartz
RE/MAX
(703) 407-7366
1 in this area
39 Total Sales
-
Annette Greco

Buyer's Agent in 2018
Annette Greco
Samson Properties
(703) 408-5625
90 Total Sales
-
M
Buyer's Agent in 2017
Mark Hensel
RE/MAX
Map
Source: Bright MLS
MLS Number: VAPW2089270
APN: 8193-82-0270
- 12900 Lockleven Ln
- 12724 Inverness Way
- 12944 Lockleven Ln
- 4029 Chetham Way Unit 20
- 4118 Churchman Way Unit 221
- 12761 Rockwood Ln
- 4167 Churchman Way
- 12740 Bombay Way
- 12552 Kempston Ln
- 12560 Kempston Ln
- 3931 Sunny Brook Ct
- 12794 Silvia Loop
- 12457 Everest Peak Ln
- 12797 Sidney Way
- 12367 Wadsworth Way Unit 40
- 3565 Hummock Place
- 12804 Evansport Place
- 3983 Cressida Place Unit 43
- 12896 Schalk Ct
- 12687 Perchance Terrace
