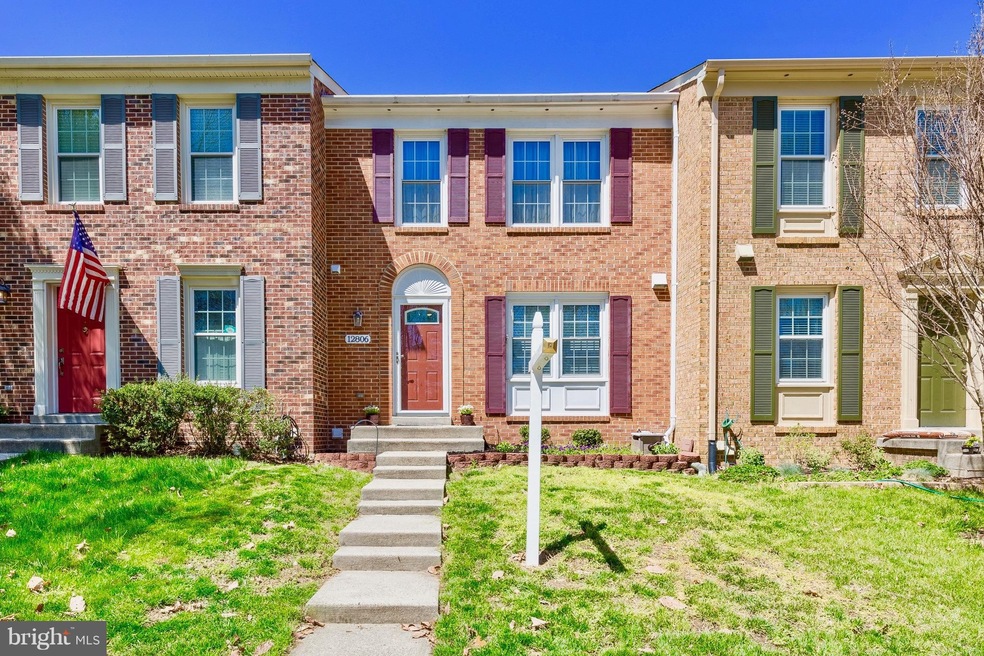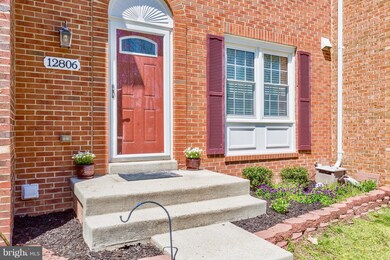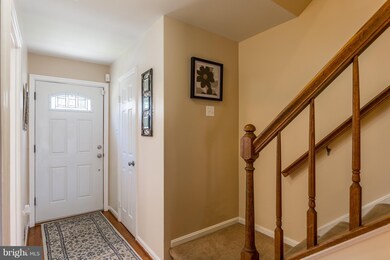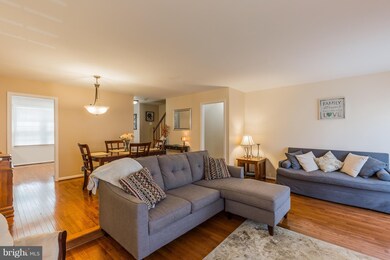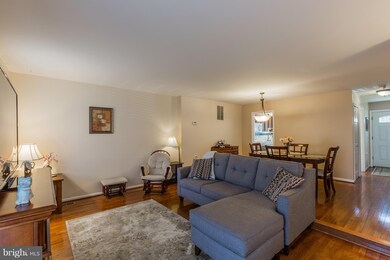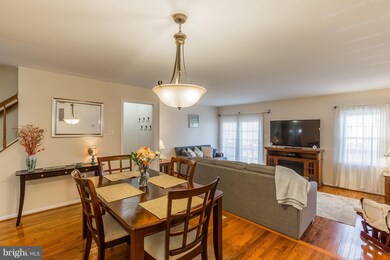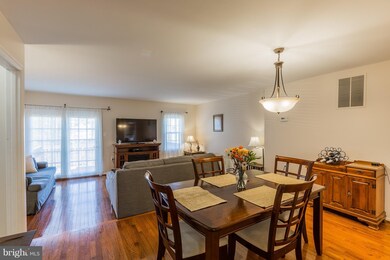
12806 Lockleven Ln Woodbridge, VA 22192
Westridge NeighborhoodHighlights
- Colonial Architecture
- Community Lake
- Traditional Floor Plan
- Westridge Elementary School Rated A
- Deck
- Wood Flooring
About This Home
As of June 2025Beautiful Brick Front Home * Tons Of Updates * Updated Energy Saving Vinyl Thermal Windows * Updated Gorgeous HDWD Floors On The Entire Main Level * Updated Kitchen Appliances * Updated Baths * Updated Privacy Fence In Back Yard * Large MBR With Private Bath * Finished Lower Level Has Cozy RR W/Wood Stove/Full Bath & Huge Storage/Laundry Room * Updated Atrium Doors Lead To Custom Deck * A 10+!
Townhouse Details
Home Type
- Townhome
Est. Annual Taxes
- $3,197
Year Built
- Built in 1988
Lot Details
- 1,599 Sq Ft Lot
- Backs To Open Common Area
- Two or More Common Walls
- Back Yard Fenced
- Property is in very good condition
HOA Fees
- $105 Monthly HOA Fees
Home Design
- Colonial Architecture
- Brick Exterior Construction
Interior Spaces
- Property has 3 Levels
- Traditional Floor Plan
- Ceiling Fan
- Heatilator
- Fireplace Mantel
- Window Treatments
- Entrance Foyer
- Living Room
- Dining Room
- Game Room
- Utility Room
- Wood Flooring
- Home Security System
Kitchen
- Eat-In Kitchen
- Electric Oven or Range
- <<selfCleaningOvenToken>>
- Stove
- <<microwave>>
- Ice Maker
- Dishwasher
- Upgraded Countertops
- Disposal
Bedrooms and Bathrooms
- 3 Bedrooms
- En-Suite Primary Bedroom
- En-Suite Bathroom
- 3.5 Bathrooms
Laundry
- Laundry Room
- Dryer
- Washer
Finished Basement
- Walk-Out Basement
- Rear Basement Entry
Parking
- On-Street Parking
- 2 Assigned Parking Spaces
Outdoor Features
- Deck
- Shed
Utilities
- Forced Air Heating and Cooling System
- Heat Pump System
- Vented Exhaust Fan
- Electric Water Heater
Listing and Financial Details
- Tax Lot 115
- Assessor Parcel Number 88994
Community Details
Overview
- Association fees include common area maintenance, management, pool(s), recreation facility, snow removal, trash
- Westridge Subdivision, Ashley Floorplan
- Westridge Community
- The community has rules related to recreational equipment, alterations or architectural changes, parking rules, no recreational vehicles, boats or trailers
- Community Lake
Amenities
- Common Area
- Community Center
Recreation
- Tennis Courts
- Community Basketball Court
- Community Playground
- Community Pool
- Jogging Path
Ownership History
Purchase Details
Home Financials for this Owner
Home Financials are based on the most recent Mortgage that was taken out on this home.Purchase Details
Home Financials for this Owner
Home Financials are based on the most recent Mortgage that was taken out on this home.Purchase Details
Home Financials for this Owner
Home Financials are based on the most recent Mortgage that was taken out on this home.Similar Homes in Woodbridge, VA
Home Values in the Area
Average Home Value in this Area
Purchase History
| Date | Type | Sale Price | Title Company |
|---|---|---|---|
| Deed | $450,000 | None Listed On Document | |
| Warranty Deed | $314,900 | Attorney | |
| Deed | $269,900 | -- |
Mortgage History
| Date | Status | Loan Amount | Loan Type |
|---|---|---|---|
| Open | $360,000 | New Conventional | |
| Previous Owner | $309,195 | FHA | |
| Previous Owner | $25,000 | Credit Line Revolving | |
| Previous Owner | $268,500 | Adjustable Rate Mortgage/ARM | |
| Previous Owner | $215,920 | New Conventional |
Property History
| Date | Event | Price | Change | Sq Ft Price |
|---|---|---|---|---|
| 07/18/2025 07/18/25 | For Rent | $2,550 | 0.0% | -- |
| 06/30/2025 06/30/25 | Sold | $450,000 | 0.0% | $230 / Sq Ft |
| 05/30/2025 05/30/25 | Price Changed | $450,000 | 0.0% | $230 / Sq Ft |
| 05/30/2025 05/30/25 | For Sale | $450,000 | -2.2% | $230 / Sq Ft |
| 05/05/2025 05/05/25 | Off Market | $459,900 | -- | -- |
| 05/30/2018 05/30/18 | Sold | $314,900 | 0.0% | $161 / Sq Ft |
| 04/23/2018 04/23/18 | Pending | -- | -- | -- |
| 04/21/2018 04/21/18 | For Sale | $314,900 | 0.0% | $161 / Sq Ft |
| 02/01/2017 02/01/17 | Rented | $1,775 | -2.7% | -- |
| 12/27/2016 12/27/16 | Under Contract | -- | -- | -- |
| 12/06/2016 12/06/16 | For Rent | $1,825 | +2.8% | -- |
| 02/15/2016 02/15/16 | Rented | $1,775 | -2.7% | -- |
| 02/11/2016 02/11/16 | Under Contract | -- | -- | -- |
| 12/01/2015 12/01/15 | For Rent | $1,825 | -- | -- |
Tax History Compared to Growth
Tax History
| Year | Tax Paid | Tax Assessment Tax Assessment Total Assessment is a certain percentage of the fair market value that is determined by local assessors to be the total taxable value of land and additions on the property. | Land | Improvement |
|---|---|---|---|---|
| 2024 | $4,102 | $412,500 | $113,500 | $299,000 |
| 2023 | $4,088 | $392,900 | $110,500 | $282,400 |
| 2022 | $4,358 | $384,800 | $110,500 | $274,300 |
| 2021 | $4,153 | $339,100 | $99,800 | $239,300 |
| 2020 | $4,903 | $316,300 | $93,100 | $223,200 |
| 2019 | $4,777 | $308,200 | $106,700 | $201,500 |
| 2018 | $3,447 | $285,500 | $102,600 | $182,900 |
| 2017 | $3,328 | $268,100 | $95,900 | $172,200 |
| 2016 | $3,198 | $259,900 | $92,600 | $167,300 |
| 2015 | $3,084 | $260,500 | $92,600 | $167,900 |
| 2014 | $3,084 | $245,000 | $86,600 | $158,400 |
Agents Affiliated with this Home
-
Fehiber Rosario
F
Seller's Agent in 2025
Fehiber Rosario
NBI Realty, LLC
(571) 579-2593
1 in this area
2 Total Sales
-
Mark Price

Seller's Agent in 2025
Mark Price
Samson Properties
(571) 437-3909
1 in this area
36 Total Sales
-
Mae Manford

Seller Co-Listing Agent in 2025
Mae Manford
Samson Properties
(571) 214-7696
1 in this area
2 Total Sales
-
Robert Swartz

Seller's Agent in 2018
Robert Swartz
RE/MAX
(703) 407-7366
1 in this area
39 Total Sales
-
Annette Greco

Buyer's Agent in 2018
Annette Greco
Samson Properties
(703) 408-5625
90 Total Sales
-
M
Buyer's Agent in 2017
Mark Hensel
RE/MAX
Map
Source: Bright MLS
MLS Number: 1000417850
APN: 8193-82-0270
- 12900 Lockleven Ln
- 12724 Inverness Way
- 12944 Lockleven Ln
- 4029 Chetham Way Unit 20
- 4118 Churchman Way Unit 221
- 12761 Rockwood Ln
- 4167 Churchman Way
- 12740 Bombay Way
- 12552 Kempston Ln
- 12560 Kempston Ln
- 3931 Sunny Brook Ct
- 12794 Silvia Loop
- 12457 Everest Peak Ln
- 12797 Sidney Way
- 12367 Wadsworth Way Unit 40
- 3565 Hummock Place
- 12804 Evansport Place
- 3983 Cressida Place Unit 43
- 12896 Schalk Ct
- 12687 Perchance Terrace
