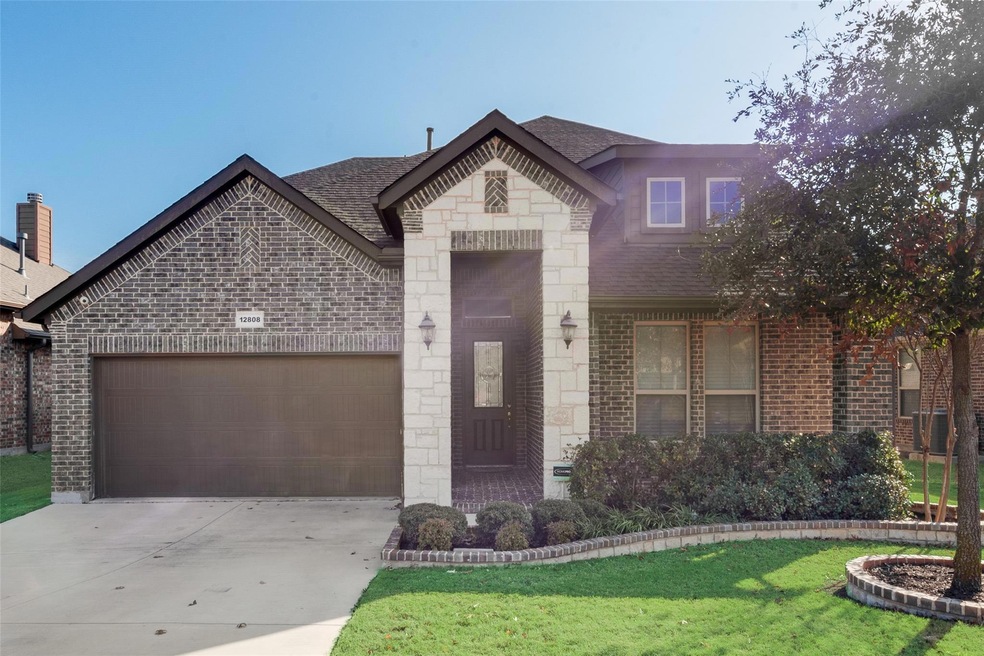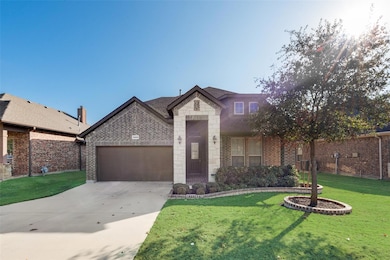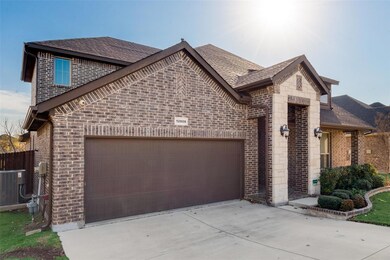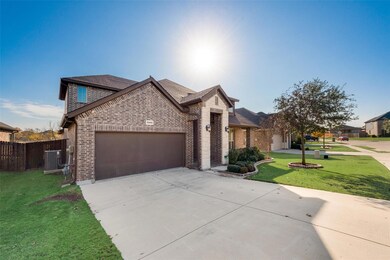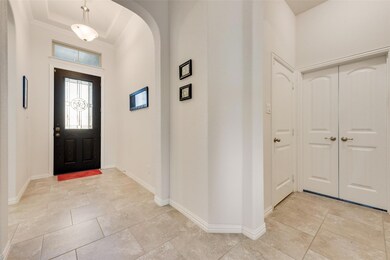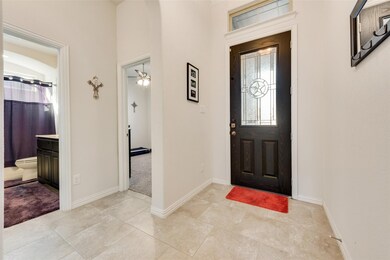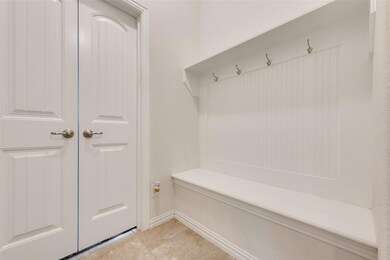
12808 Breckenridge Ct Fort Worth, TX 76177
Timberland NeighborhoodHighlights
- Two Primary Bedrooms
- Open Floorplan
- Traditional Architecture
- John M. Tidwell Middle School Rated A-
- Adjacent to Greenbelt
- Granite Countertops
About This Home
As of January 2025WOW! What a stunning and well maintained and cared for home with amazing curb appeal! Beautiful brick color accented with Austin Stone covered porch entry for that luxury and elegant appeal. Yard is professionally landscaped with a matching brick and Austin Stone border wall on the bushes and front tree of the yard. This home has a NEW ROOF, NEW HVACS INSIDE AND OUT AND is 2,810 square feet of open floor plan and living space! 4 Bedrooms, 3 Full Baths , Game-room and office or study. The garage has epoxy flooring, step into the home and take off your shoes at the Mud room, leave your back pack or briefcase as well! Step into the front foyer of the home with oversized ceramic tile and tray high ceilings! The home has two bedrooms in the front of the home with a full bathroom. Then step in a little further and you will step into the homes office or study if you have the need for a home office for working remotely. If you love to do laundry, well this utility room is for you! It is equipped with lots of cabinets, room for a full size washer and dryer, space for a refrigerator which is conveying with the home purchase and also a place for plenty of storage and a Safe Place Storm Shelter position in the home. Now lets talk about this stunning Kitchen equipped with stainless steel appliances and a gas cooktop and range, a chef's choice for gas cooking and creating your culinary creations! The Kitchen has a Huge Island with storage, gorgeous granite countertops and breakfast bar, butlers pantry as well as a walk in pantry! The kitchen has a custom tile back splash with granite countertops as well and lots of counter space and cabinet storage as well. The Living room is huge and equipped with a gas burning electric start fireplace! Now lets talk about the amazing upstairs living space! It can be used as a separate space for a mother law suite! It has a huge Game Room or Living Room with full bath and 2nd primary bedroom! This home is truly one you have to see in person!
Last Agent to Sell the Property
Attorney Broker Services Brokerage Phone: 817-706-9529 License #0687533 Listed on: 12/21/2024
Home Details
Home Type
- Single Family
Est. Annual Taxes
- $4,442
Year Built
- Built in 2017
Lot Details
- 6,316 Sq Ft Lot
- Adjacent to Greenbelt
- Wood Fence
- Landscaped
- Sprinkler System
- Few Trees
HOA Fees
- $32 Monthly HOA Fees
Parking
- 2-Car Garage with one garage door
- Front Facing Garage
- Epoxy
- Garage Door Opener
- Driveway
Home Design
- Traditional Architecture
- Brick Exterior Construction
- Slab Foundation
- Composition Roof
Interior Spaces
- 2,810 Sq Ft Home
- 2-Story Property
- Open Floorplan
- Ceiling Fan
- Decorative Lighting
- Fireplace Features Blower Fan
- Gas Log Fireplace
- Fireplace Features Masonry
- Electric Fireplace
- Window Treatments
- Living Room with Fireplace
Kitchen
- Eat-In Kitchen
- Gas Oven or Range
- Gas Cooktop
- <<microwave>>
- Dishwasher
- Kitchen Island
- Granite Countertops
- Disposal
Flooring
- Carpet
- Ceramic Tile
Bedrooms and Bathrooms
- 4 Bedrooms
- Double Master Bedroom
- Walk-In Closet
- In-Law or Guest Suite
- 3 Full Bathrooms
Laundry
- Laundry in Utility Room
- Full Size Washer or Dryer
- Washer and Electric Dryer Hookup
Home Security
- Security System Owned
- Fire and Smoke Detector
Outdoor Features
- Covered patio or porch
- Exterior Lighting
- Outdoor Storage
- Rain Gutters
Schools
- Hughes Elementary School
- John M Tidwell Middle School
- Byron Nelson High School
Utilities
- Central Heating and Cooling System
- Vented Exhaust Fan
- Tankless Water Heater
- Gas Water Heater
- High Speed Internet
- Cable TV Available
Listing and Financial Details
- Legal Lot and Block 11 / D
- Assessor Parcel Number 41338472
- $10,681 per year unexempt tax
Community Details
Overview
- Association fees include full use of facilities, ground maintenance, management fees
- Valley Ridge HOA, Phone Number (817) 796-6420
- Valley Ridge Subdivision
- Mandatory home owners association
- Greenbelt
Recreation
- Community Playground
- Park
- Jogging Path
Ownership History
Purchase Details
Home Financials for this Owner
Home Financials are based on the most recent Mortgage that was taken out on this home.Purchase Details
Home Financials for this Owner
Home Financials are based on the most recent Mortgage that was taken out on this home.Similar Homes in the area
Home Values in the Area
Average Home Value in this Area
Purchase History
| Date | Type | Sale Price | Title Company |
|---|---|---|---|
| Deed | -- | None Listed On Document | |
| Vendors Lien | -- | Dhi Title |
Mortgage History
| Date | Status | Loan Amount | Loan Type |
|---|---|---|---|
| Previous Owner | $427,500 | VA | |
| Previous Owner | $245,523 | New Conventional |
Property History
| Date | Event | Price | Change | Sq Ft Price |
|---|---|---|---|---|
| 01/29/2025 01/29/25 | Sold | -- | -- | -- |
| 01/06/2025 01/06/25 | Pending | -- | -- | -- |
| 12/21/2024 12/21/24 | For Sale | $485,000 | -- | $173 / Sq Ft |
Tax History Compared to Growth
Tax History
| Year | Tax Paid | Tax Assessment Tax Assessment Total Assessment is a certain percentage of the fair market value that is determined by local assessors to be the total taxable value of land and additions on the property. | Land | Improvement |
|---|---|---|---|---|
| 2024 | $4,442 | $478,352 | $75,000 | $403,352 |
| 2023 | $9,672 | $486,373 | $75,000 | $411,373 |
| 2022 | $9,965 | $402,865 | $55,000 | $347,865 |
| 2021 | $9,895 | $353,099 | $55,000 | $298,099 |
| 2020 | $8,936 | $324,232 | $55,000 | $269,232 |
| 2019 | $9,087 | $316,658 | $46,750 | $269,908 |
| 2018 | $3,624 | $296,443 | $42,500 | $253,943 |
| 2017 | $1,457 | $50,000 | $50,000 | $0 |
| 2016 | $1,020 | $35,000 | $35,000 | $0 |
| 2015 | $688 | $23,333 | $23,333 | $0 |
| 2014 | $688 | $23,333 | $23,333 | $0 |
Agents Affiliated with this Home
-
Lane Farr

Seller's Agent in 2025
Lane Farr
Attorney Broker Services
(817) 706-9529
1 in this area
129 Total Sales
-
Candice Costa
C
Buyer's Agent in 2025
Candice Costa
Jason Mitchell Real Estate
(817) 313-7876
1 in this area
71 Total Sales
Map
Source: North Texas Real Estate Information Systems (NTREIS)
MLS Number: 20800002
APN: 41338472
- 12833 Breckenridge Ct
- 3033 Beaver Creek Dr
- 12705 Creamello Ave
- 3020 Bella Lago Dr
- 12720 Outlook Ave
- 12701 Connemara Ln
- 3309 Tori Trail
- 2925 Softwood Cir
- 12632 Saratoga Springs Cir
- 2932 Softwood Cir
- 12816 Lizzie Place
- 12713 Travers Trail
- 12428 Leaflet Dr
- 12437 Lonesome Pine Place
- 12801 Royal Ascot Dr
- 3408 Beekman Dr
- 3425 Furlong Way
- 12125 Tacoma Ridge Dr
- 3461 Twin Pines Dr
- 2833 Spotted Owl Dr
