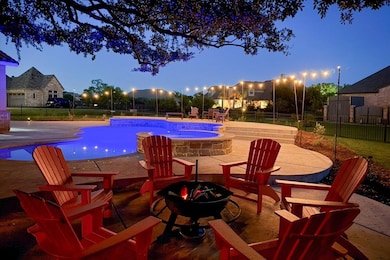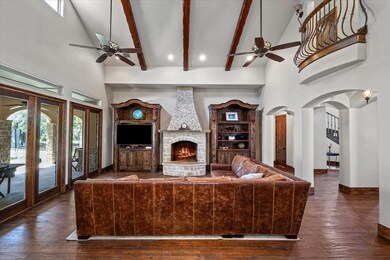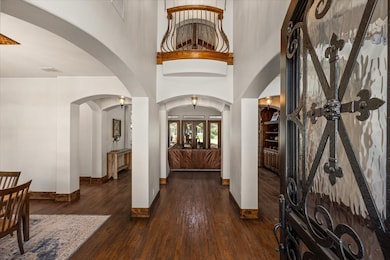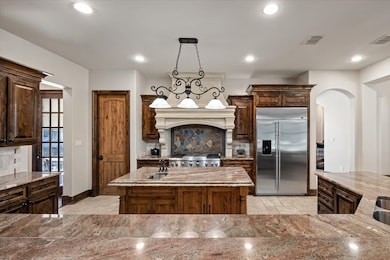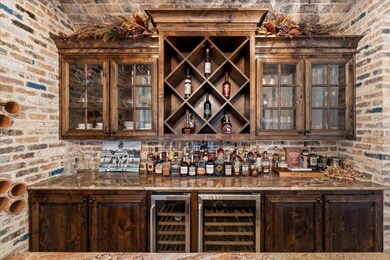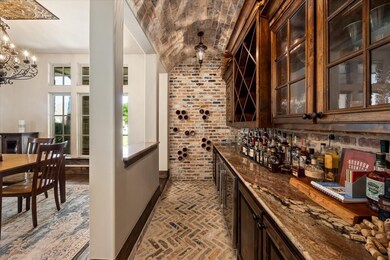
12809 Portifino St Fort Worth, TX 76126
Far Southwest Fort Worth NeighborhoodEstimated payment $8,096/month
Highlights
- Heated Pool and Spa
- Gated Community
- Open Floorplan
- Vandagriff Elementary School Rated A
- Built-In Refrigerator
- Living Room with Fireplace
About This Home
Welcome to this stunning Tuscan treasure, where timeless elegance meets modern luxury! Located in the gated, guarded community of Bella Flora in highly desirable Aledo ISD, this home offers 5 spacious bedrooms, beautiful architectural details, and plenty of space for family and friends.
Step inside and you’re greeted by soaring exposed beams, rich finishes, and warm wood floors that create a welcoming atmosphere. The chef’s kitchen shines with high-end stainless appliances, a gas range, and a comfortable flow into both the formal dining room and living room, anchored by a dramatic stone fireplace. Directly off of the formal dining room, a charming brick bar with a custom barrel ceiling provides a perfect spot for intimate conversation. There are multiple sets of doors to access the gorgeous backyard, easily expanding the footprint for play and larger entertaining opportunities!
Separated from the other bedrooms and living spaces, the first-floor Primary Suite is a true retreat — featuring a spa-like bath with soaking tub, dual vanities, two large walk-in closets, and a sitting room with direct access to the backyard. Also on the first floor are an expansive game room with wet bar for additional entertainment, and a guest bedroom with ensuite bath..
Upstairs, another versatile bonus room can serve as a media room, home office, or whatever you need, alongside 3 additional bedrooms — offering plenty of space for family and guests.
Outside, your own private oasis awaits! Showcasing a sparkling pool and spa, the backyard space also offers multiple spaces for relaxing, dining or entertaining. Sitting area with fireplace is perfect for those cozy evenings, and sit among the expansive and beautifully landscaped property. This home offers a unique opportunity to enjoy privacy and appreciate intricate custom details, all while providing generous spaces for family gatherings and stylish entertaining.
Listing Agent
Williams Trew Real Estate Brokerage Phone: 817-632-9500 License #0708296 Listed on: 05/04/2025

Home Details
Home Type
- Single Family
Est. Annual Taxes
- $4,743
Year Built
- Built in 2008
Lot Details
- 1 Acre Lot
- Cul-De-Sac
- Wrought Iron Fence
- Landscaped
- Interior Lot
- Few Trees
HOA Fees
- $223 Monthly HOA Fees
Parking
- 3 Car Direct Access Garage
- 1 Carport Space
- Inside Entrance
- Parking Accessed On Kitchen Level
- Garage Door Opener
- Driveway
Home Design
- Traditional Architecture
- Slab Foundation
- Composition Roof
Interior Spaces
- 5,449 Sq Ft Home
- 2-Story Property
- Open Floorplan
- Wet Bar
- Built-In Features
- Woodwork
- Cathedral Ceiling
- Ceiling Fan
- Chandelier
- Wood Burning Fireplace
- Gas Fireplace
- Window Treatments
- Living Room with Fireplace
- 2 Fireplaces
- Washer and Electric Dryer Hookup
Kitchen
- Eat-In Kitchen
- Double Oven
- Gas Range
- Microwave
- Built-In Refrigerator
- Dishwasher
- Kitchen Island
- Granite Countertops
- Disposal
Flooring
- Wood
- Carpet
- Ceramic Tile
Bedrooms and Bathrooms
- 5 Bedrooms
- Double Vanity
Pool
- Heated Pool and Spa
- Heated In Ground Pool
- Gunite Pool
- Outdoor Pool
Outdoor Features
- Covered patio or porch
- Outdoor Fireplace
- Fire Pit
Schools
- Vandagriff Elementary School
- Aledo High School
Utilities
- Central Heating and Cooling System
- Propane
- Aerobic Septic System
- Cable TV Available
Listing and Financial Details
- Legal Lot and Block 5 / 5
- Assessor Parcel Number 41357922
Community Details
Overview
- Association fees include management, ground maintenance, trash
- Globolink Association
- Bella Flora Subdivision
Security
- Gated Community
Map
Home Values in the Area
Average Home Value in this Area
Tax History
| Year | Tax Paid | Tax Assessment Tax Assessment Total Assessment is a certain percentage of the fair market value that is determined by local assessors to be the total taxable value of land and additions on the property. | Land | Improvement |
|---|---|---|---|---|
| 2024 | $4,743 | $1,344,206 | $150,180 | $1,194,026 |
| 2023 | $15,309 | $1,253,871 | $80,000 | $1,173,871 |
| 2022 | $15,827 | $1,056,214 | $80,000 | $976,214 |
| 2021 | $15,266 | $710,000 | $125,000 | $585,000 |
| 2020 | $15,363 | $710,000 | $125,000 | $585,000 |
| 2019 | $15,704 | $710,000 | $125,000 | $585,000 |
| 2018 | $3,957 | $628,376 | $125,000 | $503,376 |
| 2017 | $18,068 | $785,000 | $125,000 | $660,000 |
| 2016 | $19,026 | $826,626 | $125,000 | $701,626 |
| 2015 | $17,455 | $800,000 | $125,000 | $675,000 |
| 2014 | $17,455 | $828,100 | $125,000 | $703,100 |
Property History
| Date | Event | Price | Change | Sq Ft Price |
|---|---|---|---|---|
| 06/04/2025 06/04/25 | Price Changed | $1,350,000 | -10.0% | $248 / Sq Ft |
| 05/04/2025 05/04/25 | For Sale | $1,500,000 | +71.4% | $275 / Sq Ft |
| 12/10/2019 12/10/19 | Sold | -- | -- | -- |
| 05/23/2019 05/23/19 | Pending | -- | -- | -- |
| 03/09/2019 03/09/19 | For Sale | $875,000 | +14483.3% | $160 / Sq Ft |
| 01/01/2014 01/01/14 | Sold | -- | -- | -- |
| 12/02/2013 12/02/13 | Pending | -- | -- | -- |
| 11/15/2013 11/15/13 | For Sale | $6,000 | -- | $1 / Sq Ft |
Purchase History
| Date | Type | Sale Price | Title Company |
|---|---|---|---|
| Vendors Lien | -- | Fnt | |
| Vendors Lien | -- | None Available | |
| Vendors Lien | -- | Sendera Title |
Mortgage History
| Date | Status | Loan Amount | Loan Type |
|---|---|---|---|
| Open | $798,000 | New Conventional | |
| Closed | $786,625 | New Conventional | |
| Previous Owner | $600,000 | Purchase Money Mortgage | |
| Previous Owner | $812,000 | Construction | |
| Previous Owner | $126,000 | Purchase Money Mortgage |
Similar Homes in Fort Worth, TX
Source: North Texas Real Estate Information Systems (NTREIS)
MLS Number: 20923929
APN: 41357922
- 12825 Modena Ct
- 12750 Bella Roma Dr
- 12701 Roma Dr
- 12624 Bella Vino Dr
- 7909 Bella Flora Dr
- 7758 Barber Ranch Rd
- 8632 Farm To Market 1187
- 7770 Barber Ranch Rd
- 7755 Barber Ranch Rd
- 8200 Farm To Market 1187
- 7817 Bella Flora Dr
- 7745 Laura Lake Ln
- 7747 Barber Ranch Rd
- 7738 Barber Ranch Rd
- 7756 Bella Milano Dr
- 7730 Barber Ranch Rd
- 12501 Bella Amore Dr
- 7725 Bella Milano Dr
- 12150 Bella Parco Dr
- 8632 S Fm 1187
- 7909 Bella Flora Dr
- 7916 Bella Flora Dr
- 8219 Crowe
- 6142 Lavanda Ave
- 6138 Lavanda Ave
- 10434 Peonia St
- 10701 Joplin Blues Ln
- 10449 Orchard Way
- 5609 Shannon Creek Rd
- 5520 Baker Creek Rd
- 6805 Fire Dance Dr
- 10163 Trail Ridge Dr
- 1390 E Fm 1187
- 5209 Sonata Trail
- 10048 Regent Row St
- 8128 Ben Day Murrin Rd
- 9941 Farmington Dr
- 9821 Bancroft Dr
- 18051 U S 377
- 18101 U S 377

