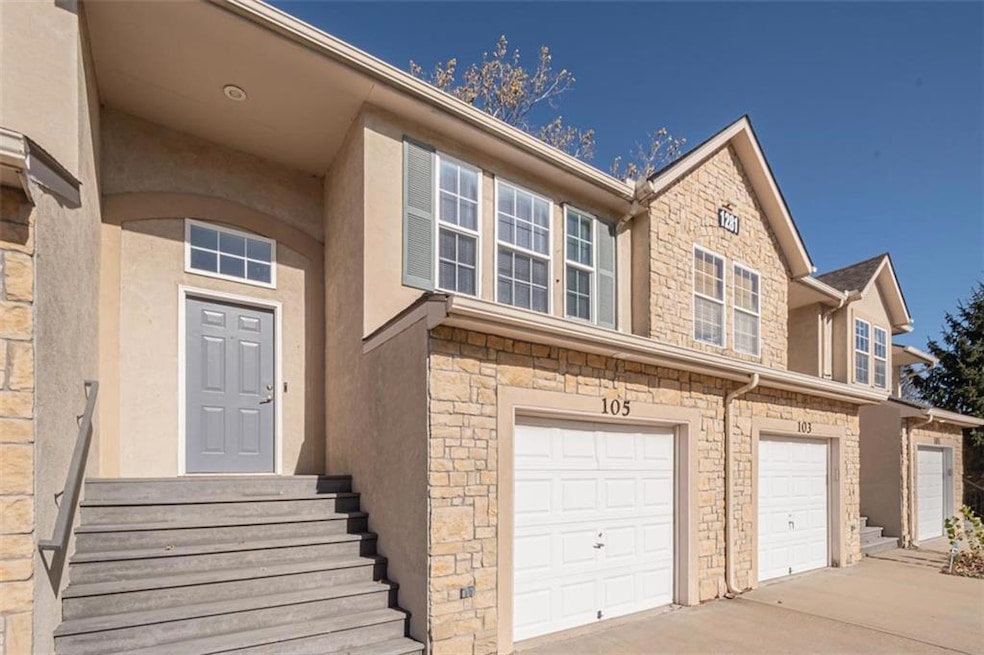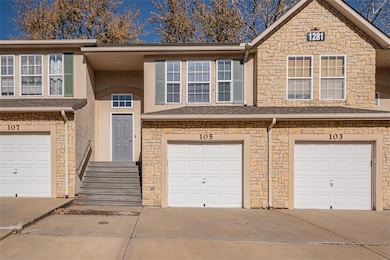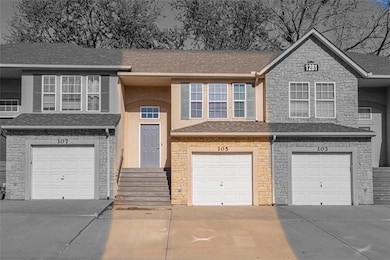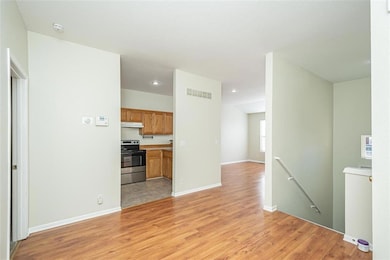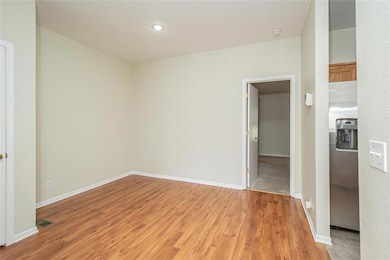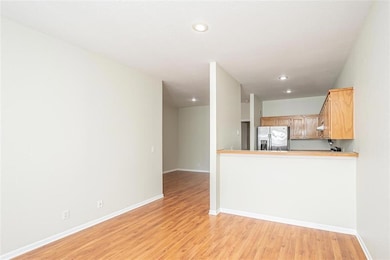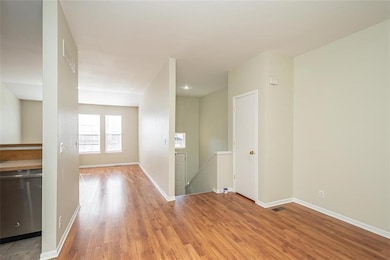1281 N Mart-Way Dr Unit 105 Olathe, KS 66061
Estimated payment $1,810/month
Highlights
- 1 Car Attached Garage
- Walk-In Closet
- Forced Air Heating and Cooling System
- Olathe North Sr High School Rated A
- Living Room
- Combination Kitchen and Dining Room
About This Home
Discover this beautifully updated 3-bedroom, 2-bath townhome that combines modern comfort with low-maintenance living. Fresh interior paint, new LVP flooring throughout the lower level, set the stage for a clean, contemporary feel. The spacious layout features high ceilings and abundant natural light, creating an airy, welcoming atmosphere. Enjoy the convenience of a 1-car garage and a location that puts you close to everything you need. Whether you're a first-time buyer, downsizing, or simply seeking a stylish, move-in-ready home, this townhome offers the ideal blend of comfort, simplicity, and smart design.
Listing Agent
Stephens Real Estate Brokerage Phone: 785-841-4500 License #00230245 Listed on: 11/13/2025

Townhouse Details
Home Type
- Townhome
Est. Annual Taxes
- $2,616
Year Built
- Built in 2002
HOA Fees
- $319 Monthly HOA Fees
Parking
- 1 Car Attached Garage
Home Design
- Split Level Home
- Slab Foundation
- Composition Roof
- Stucco
Interior Spaces
- 1,295 Sq Ft Home
- Living Room
- Combination Kitchen and Dining Room
- Utility Room
- Laundry in Basement
Kitchen
- Dishwasher
- Disposal
Flooring
- Carpet
- Laminate
Bedrooms and Bathrooms
- 3 Bedrooms
- Walk-In Closet
- 2 Full Bathrooms
Schools
- Washington Elementary School
- Olathe North High School
Additional Features
- 1,510 Sq Ft Lot
- Forced Air Heating and Cooling System
Community Details
- Association fees include building maint, lawn service, snow removal
- Rosewood Estates Assosiation Association
- Rosewood Estates Subdivision
Listing and Financial Details
- Assessor Parcel Number DP664800000042
- $0 special tax assessment
Map
Home Values in the Area
Average Home Value in this Area
Property History
| Date | Event | Price | List to Sale | Price per Sq Ft |
|---|---|---|---|---|
| 11/13/2025 11/13/25 | For Sale | $242,000 | -- | $187 / Sq Ft |
Source: Heartland MLS
MLS Number: 2587493
- 1281 N Martway Dr Unit 105
- 1416 E 125th Terrace Unit B
- 1419 E Mart-Way Cir Unit C
- 1313 N Ridge Pkwy
- 1330 & 1364 N Mart-Way Dr
- 1328 N Harvey Dr
- 1330 N Harvey Dr
- 1312 E 123rd Terrace Unit A
- 1305 E 123rd Terrace Unit B
- 1428 N Hunter Dr
- 1103 N Emma St
- 1316 E 123rd Unit C Terrace Unit C
- 1121 N Julia St
- 1012 E Piatt Ln
- 1222 E Johnston St
- 1350 N Prince Edward Island St
- 1126 E Yesteryear Dr
- 961 E Cavendish Trail
- 968 E Cavendish Trail
- 128 E Nelson Cir
- 1126 E Elizabeth St
- 12930 Brookfield St
- 1890 N Lennox St
- 1039 E Huntington Place
- 11835 S Fellows St
- 1116 N Walker Ln
- 12251-12289 S Strang Line Rd
- 15901 W 127th St
- 11632 S Penrose St
- 11531 S Lennox St
- 16110 W 133rd St
- 1616 E Cedar Place
- 1503 W 128th St
- 15502-15532 W 133rd St
- 1440 E College Way
- 12840 S Black Bob Rd
- 12501 S Constance St
- 15102 W 131st St
- 110 S Chestnut St
- 15841 W Beckett Ln
