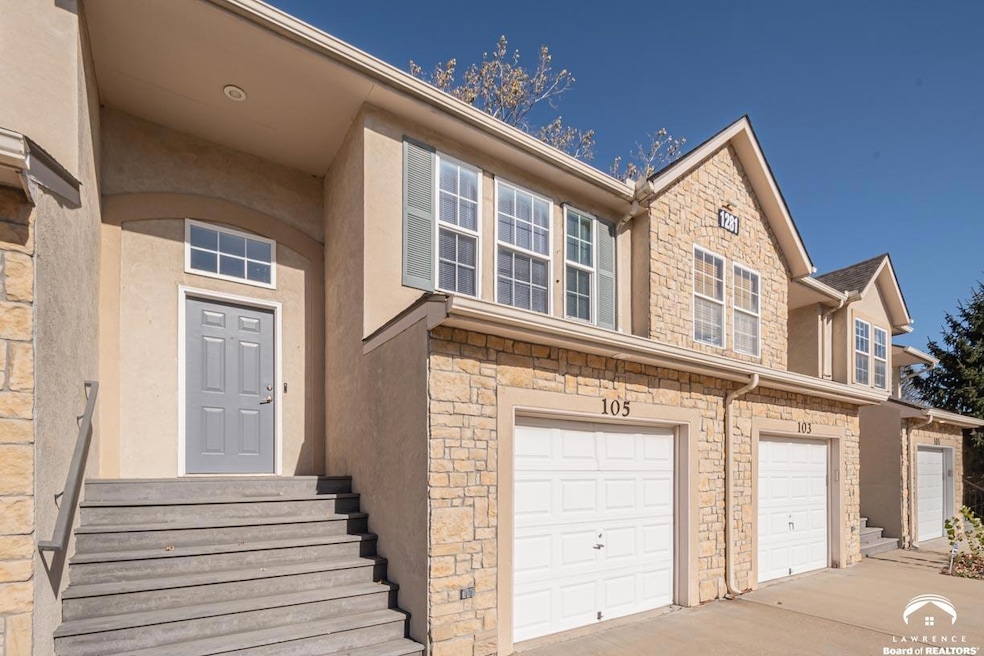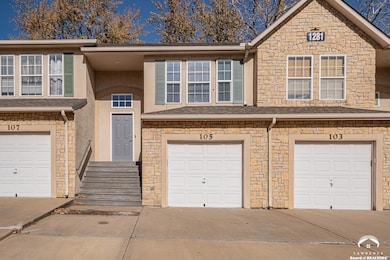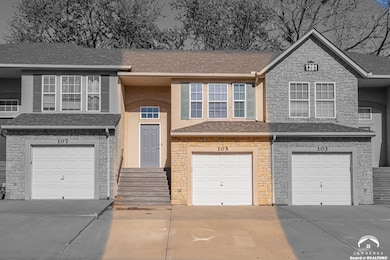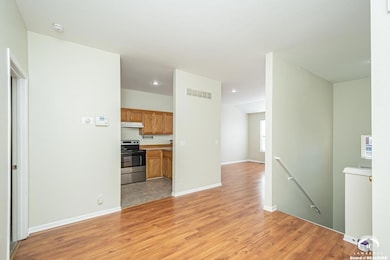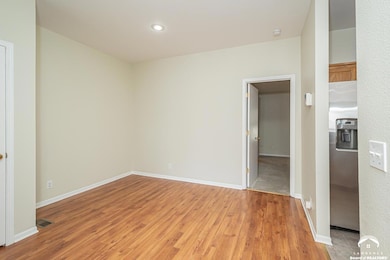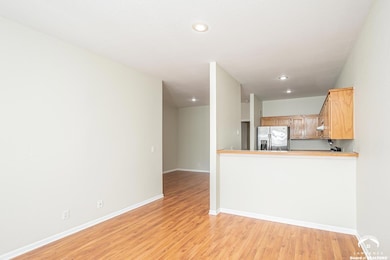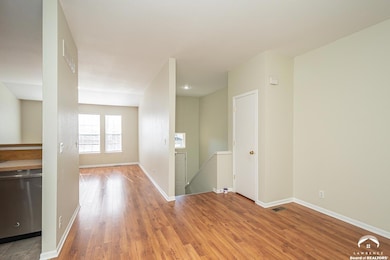1281 N Martway Dr Unit 105 Olathe, KS 66061
Estimated payment $1,810/month
Highlights
- 1 Car Attached Garage
- Walk-In Closet
- Central Air
- Olathe North Sr High School Rated A
- Living Room
- Dining Room
About This Home
Discover this beautifully updated 3-bedroom, 2-bath townhome that combines modern comfort with low-maintenance living. Fresh interior paint, new LVP flooring throughout the lower level set the stage for a clean, contemporary feel. The spacious layout features high ceilings and abundant natural light, creating an airy, welcoming atmosphere. Enjoy the convenience of a 1-car garage and a location that puts you close to everything you need. Whether you're a first-time buyer, downsizing, or simply seeking a stylish, move-in-ready home, this townhome offers the ideal blend of comfort, simplicity, and smart design.
Listing Agent
STEPHENS REAL ESTATE, INC Brokerage Phone: 785-840-5037 Listed on: 11/13/2025

Townhouse Details
Home Type
- Townhome
Est. Annual Taxes
- $2,616
Year Built
- Built in 2002
Lot Details
- 1,307 Sq Ft Lot
HOA Fees
- $319 Monthly HOA Fees
Parking
- 1 Car Attached Garage
- Garage Door Opener
Home Design
- Slab Foundation
- Frame Construction
- Composition Roof
- Stucco
Interior Spaces
- 1,295 Sq Ft Home
- 2-Story Property
- Vinyl Clad Windows
- Living Room
- Dining Room
- Utility Room
Kitchen
- Dishwasher
- Disposal
Flooring
- Carpet
- Laminate
Bedrooms and Bathrooms
- 3 Bedrooms
- Walk-In Closet
- 2 Full Bathrooms
Utilities
- Central Air
- Heating System Uses Natural Gas
Map
Home Values in the Area
Average Home Value in this Area
Tax History
| Year | Tax Paid | Tax Assessment Tax Assessment Total Assessment is a certain percentage of the fair market value that is determined by local assessors to be the total taxable value of land and additions on the property. | Land | Improvement |
|---|---|---|---|---|
| 2024 | $2,616 | $23,944 | $3,715 | $20,229 |
| 2023 | $2,311 | $20,574 | $2,967 | $17,607 |
| 2022 | $2,295 | $19,838 | $2,967 | $16,871 |
| 2021 | $2,295 | $18,757 | $2,473 | $16,284 |
| 2020 | $2,175 | $17,607 | $2,473 | $15,134 |
| 2019 | $1,998 | $16,089 | $1,955 | $14,134 |
| 2018 | $1,804 | $14,456 | $1,955 | $12,501 |
| 2017 | $1,813 | $14,375 | $1,955 | $12,420 |
| 2016 | $1,506 | $12,305 | $1,955 | $10,350 |
| 2015 | $1,649 | $13,444 | $1,955 | $11,489 |
| 2013 | -- | $12,409 | $1,955 | $10,454 |
Property History
| Date | Event | Price | List to Sale | Price per Sq Ft |
|---|---|---|---|---|
| 11/13/2025 11/13/25 | For Sale | $242,000 | -- | $187 / Sq Ft |
Purchase History
| Date | Type | Sale Price | Title Company |
|---|---|---|---|
| Warranty Deed | -- | None Listed On Document | |
| Warranty Deed | -- | Alpha Title Llc | |
| Warranty Deed | -- | Chicago Title Company Llc | |
| Warranty Deed | -- | Midwest Title Co | |
| Warranty Deed | -- | Stewart Title Inc |
Mortgage History
| Date | Status | Loan Amount | Loan Type |
|---|---|---|---|
| Previous Owner | $75,000 | New Conventional | |
| Previous Owner | $75,000 | New Conventional | |
| Previous Owner | $118,000 | New Conventional | |
| Previous Owner | $105,650 | No Value Available |
Source: Lawrence Board of REALTORS®
MLS Number: 164590
APN: DP66480000-0042
- 1416 E 125th Terrace Unit B
- 1419 E Mart-Way Cir Unit C
- 1313 N Ridge Pkwy
- 1330 & 1364 N Mart-Way Dr
- 1328 N Harvey Dr
- 1330 N Harvey Dr
- 1312 E 123rd Terrace Unit A
- 1305 E 123rd Terrace Unit B
- 1428 N Hunter Dr
- 1103 N Emma St
- 1316 E 123rd Unit C Terrace Unit C
- 1121 N Julia St
- 1012 E Piatt Ln
- 1222 E Johnston St
- 1350 N Prince Edward Island St
- 1126 E Yesteryear Dr
- 961 E Cavendish Trail
- 968 E Cavendish Trail
- 128 E Nelson Cir
- 107 E Nelson Cir
- 1126 E Elizabeth St
- 12930 Brookfield St
- 1890 N Lennox St
- 1039 E Huntington Place
- 11835 S Fellows St
- 1116 N Walker Ln
- 12251-12289 S Strang Line Rd
- 15901 W 127th St
- 11632 S Penrose St
- 11531 S Lennox St
- 16110 W 133rd St
- 1616 E Cedar Place
- 1503 W 128th St
- 15502-15532 W 133rd St
- 1440 E College Way
- 12840 S Black Bob Rd
- 12501 S Constance St
- 15102 W 131st St
- 110 S Chestnut St
- 15841 W Beckett Ln
