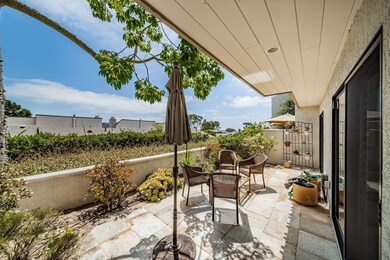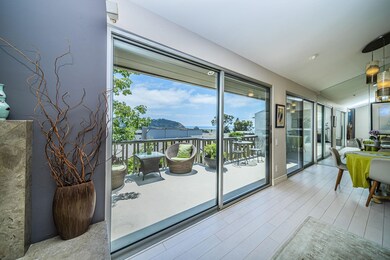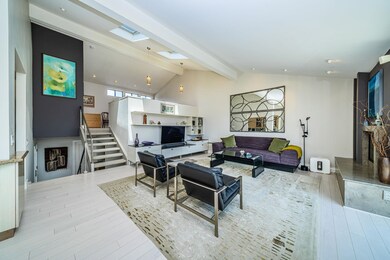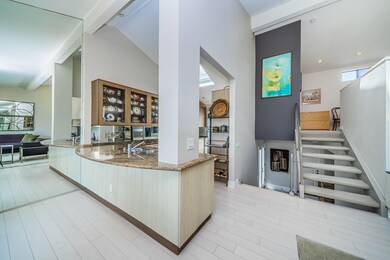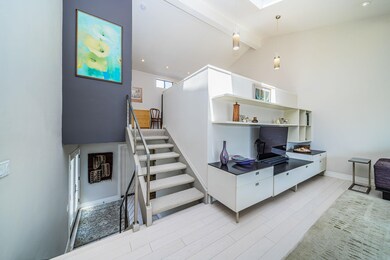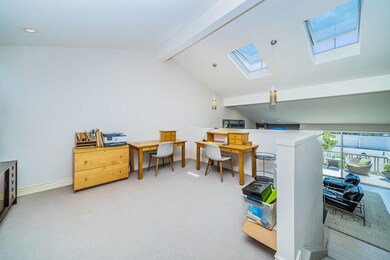
12812 Caminito en Flor Del Mar, CA 92014
Del Mar Heights NeighborhoodHighlights
- White Water Ocean Views
- Filtered Pool
- Updated Kitchen
- Del Mar Heights School Rated A+
- All Bedrooms Downstairs
- Open Floorplan
About This Home
As of September 2024Expansive views of the Pacific and the Torrey Pines Reserve—along with spectacular winter sunsets—await you in this southwest-facing, beautifully updated split-level townhouse in one of Sea Village’s quiet cull de sacs. In the living area, vaulted ceilings with three skylights and two Fleetwood sliding glass doors provide cross ventilation and lots of gentle sunlight. The area also has wood floors, a raised fireplace, overhead lighting and a lovely kitchen with extensive Euro-style cabinetry, Bosch wall oven, gas cooktop, lighted glass cabinets, under-cabinet lighting, pantry, lazy susan and granite counters. An open staircase provides access to the loft and half bath. An extended deck provides additional entertainment space. On the lower floor, sliding glass doors with plantation shutters provide views and access to the quartzite-paved patio from both the primary and guest bedrooms, which were extended by 4 and 1/2 feet. The primary bedroom has overhead lighting and custom closets. The primary bathroom has a vaulted ceiling, granite counter and tub surround, glass shower, tile floor and rain glass pocket doors for privacy. Other renovations include a double-door rain glass entrance Stroll to Torrey Pines State Beach for a swim or the Extension for a walk or hike. The Sea Village community also has private access to two pools, two spas, outdoor barbecues, clubhouse, sauna, tennis and pickle ball courts, children’s playground and a putting green. n Sea Village. ocean views and spectacular winter sunsets await you in this split-level townhouse in Sea Village. You’ll be a stroll away from the ocean, the Torrey Pines Extension and the many amenities of Sea Village, including two pools, two spas, clubhouse, gated tennis and pickle ball courts, putting green, children’s playground and picnic tables and a sauna. Equipment: Electric washer, gas dryer, electric wall oven, refrigerator, ice maker, dishwasher, disposal, vented exhaust fan, gas barbecue, built-in ironing board.
Last Agent to Sell the Property
Karla Cohn & Associates Realty License #00640191 Listed on: 08/10/2024
Property Details
Home Type
- Condominium
Est. Annual Taxes
- $11,513
Year Built
- Built in 1974 | Remodeled
Lot Details
- Private Streets
- Gated Home
- Stucco Fence
- Fence is in excellent condition
- Flag Lot
- Private Yard
HOA Fees
- $660 Monthly HOA Fees
Parking
- 2 Car Direct Access Garage
- Front Facing Garage
- Garage Door Opener
- Guest Parking
- Assigned Parking
Property Views
- White Water Ocean
- Lagoon
- Woods
- Park or Greenbelt
Home Design
- Split Level Home
- Shingle Roof
- Composition Roof
- Cement Siding
- Stucco Exterior
- Partial Copper Plumbing
- HardiePlank Type
- Hardboard
Interior Spaces
- 1,781 Sq Ft Home
- 3-Story Property
- Open Floorplan
- Dual Staircase
- Built-In Features
- Fireplace With Gas Starter
- Living Room with Fireplace
- Living Room with Attached Deck
- Dining Area
- Loft
- Walk-Out Basement
Kitchen
- Updated Kitchen
- <<selfCleaningOvenToken>>
- <<builtInRangeToken>>
- Recirculated Exhaust Fan
- <<microwave>>
- Ice Maker
- Dishwasher
- Disposal
Flooring
- Wood
- Partially Carpeted
- Tile
Bedrooms and Bathrooms
- 3 Bedrooms
- All Bedrooms Down
- <<tubWithShowerToken>>
- Shower Only
Laundry
- Laundry Room
- Laundry in Garage
- Dryer
- Washer
Pool
- Filtered Pool
- Heated Lap Pool
- Heated In Ground Pool
- Fence Around Pool
Outdoor Features
- Stone Porch or Patio
Utilities
- Vented Exhaust Fan
- Separate Water Meter
- Gas Water Heater
- Phone Available
- Cable TV Available
Listing and Financial Details
- Assessor Parcel Number 301-282-34-00
Community Details
Overview
- Association fees include common area maintenance, limited insurance, pest control
- 4 Units
- Sea Village Association, Phone Number (858) 550-7900
- Sea Village Community
- Planned Unit Development
Amenities
- Community Barbecue Grill
- Clubhouse
- Meeting Room
Recreation
- Tennis Courts
- Community Playground
- Community Pool
- Community Spa
- Recreational Area
Pet Policy
- Pets Allowed
Ownership History
Purchase Details
Home Financials for this Owner
Home Financials are based on the most recent Mortgage that was taken out on this home.Purchase Details
Purchase Details
Home Financials for this Owner
Home Financials are based on the most recent Mortgage that was taken out on this home.Purchase Details
Home Financials for this Owner
Home Financials are based on the most recent Mortgage that was taken out on this home.Purchase Details
Purchase Details
Similar Homes in Del Mar, CA
Home Values in the Area
Average Home Value in this Area
Purchase History
| Date | Type | Sale Price | Title Company |
|---|---|---|---|
| Grant Deed | $2,375,000 | Chicago Title | |
| Interfamily Deed Transfer | -- | None Available | |
| Grant Deed | $759,000 | Equity Title Company | |
| Interfamily Deed Transfer | -- | First American Title Ins Co | |
| Interfamily Deed Transfer | -- | First American Title Ins Co | |
| Deed | $434,300 | -- | |
| Deed | $252,200 | -- |
Mortgage History
| Date | Status | Loan Amount | Loan Type |
|---|---|---|---|
| Open | $1,000,000 | New Conventional | |
| Previous Owner | $368,900 | Adjustable Rate Mortgage/ARM | |
| Previous Owner | $417,000 | Unknown | |
| Previous Owner | $607,200 | New Conventional | |
| Previous Owner | $265,000 | Credit Line Revolving |
Property History
| Date | Event | Price | Change | Sq Ft Price |
|---|---|---|---|---|
| 07/09/2025 07/09/25 | Price Changed | $2,399,000 | -5.9% | $1,348 / Sq Ft |
| 06/27/2025 06/27/25 | Price Changed | $2,550,000 | -3.8% | $1,433 / Sq Ft |
| 05/27/2025 05/27/25 | For Sale | $2,650,000 | +11.6% | $1,489 / Sq Ft |
| 09/11/2024 09/11/24 | Sold | $2,375,000 | 0.0% | $1,334 / Sq Ft |
| 08/16/2024 08/16/24 | Pending | -- | -- | -- |
| 08/10/2024 08/10/24 | For Sale | $2,375,000 | -- | $1,334 / Sq Ft |
Tax History Compared to Growth
Tax History
| Year | Tax Paid | Tax Assessment Tax Assessment Total Assessment is a certain percentage of the fair market value that is determined by local assessors to be the total taxable value of land and additions on the property. | Land | Improvement |
|---|---|---|---|---|
| 2024 | $11,513 | $1,077,714 | $638,963 | $438,751 |
| 2023 | $11,258 | $1,056,584 | $626,435 | $430,149 |
| 2022 | $11,075 | $1,035,867 | $614,152 | $421,715 |
| 2021 | $10,665 | $1,015,557 | $602,110 | $413,447 |
| 2020 | $10,758 | $1,005,145 | $595,937 | $409,208 |
| 2019 | $10,545 | $985,437 | $584,252 | $401,185 |
| 2018 | $10,078 | $966,116 | $572,797 | $393,319 |
| 2017 | $9,886 | $947,173 | $561,566 | $385,607 |
| 2016 | $9,561 | $928,602 | $550,555 | $378,047 |
| 2015 | $9,416 | $914,655 | $542,286 | $372,369 |
| 2014 | $9,221 | $896,739 | $531,664 | $365,075 |
Agents Affiliated with this Home
-
Hadas Metzler Elbaz

Seller's Agent in 2025
Hadas Metzler Elbaz
Coastal Premier Properties
(619) 494-8908
32 Total Sales
-
Karla Cohn

Seller's Agent in 2024
Karla Cohn
Karla Cohn & Associates Realty
(619) 788-7555
2 in this area
24 Total Sales
-
Amy Green

Buyer's Agent in 2024
Amy Green
Coastal Premier Properties
(858) 342-3068
3 in this area
200 Total Sales
Map
Source: San Diego MLS
MLS Number: 240018912
APN: 301-282-34
- 12794 Via Felino
- 12973 Via Latina
- 13132 Caminito Mar Villa
- 13063 Caminito Del Rocio
- 12902 Biscayne Cove
- 12911 Biscayne Cove
- 12999 Caminito Pointe Del Mar
- 13473 Caminito Carmel
- 13563 Caminito Carmel
- 13147 Portofino Dr
- 00000 Hidden Pines Rd
- 390 Hidden Pines Rd
- 327 Pine Needles Dr
- 354 Ocean View Ave
- 13349 Portofino Dr
- 271 Ocean View Ave
- 13646 Mira Montana Dr
- 13595 Calais Dr
- 13675 Pine Needles Dr
- 13743 Recuerdo Dr

