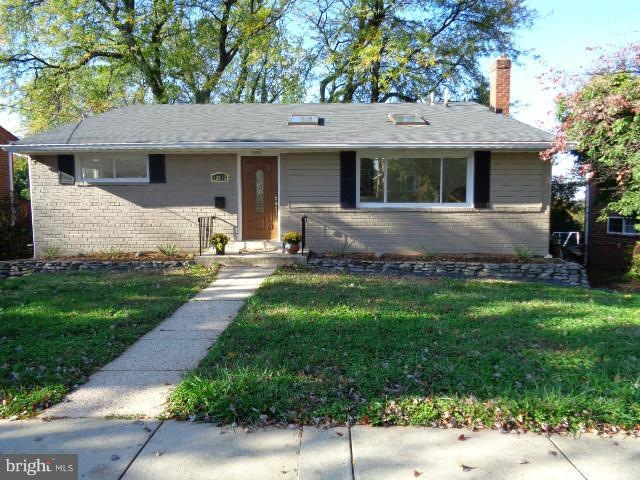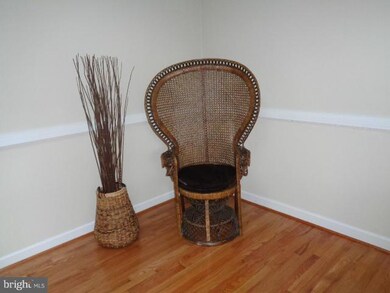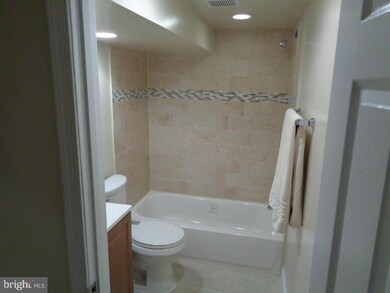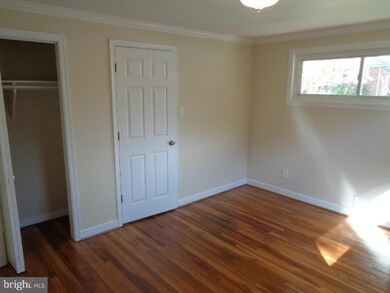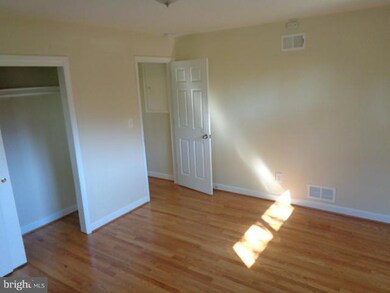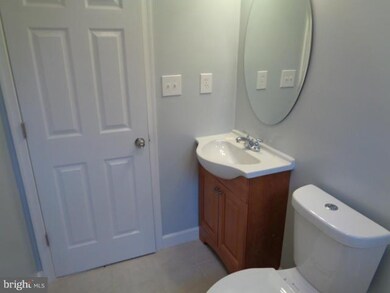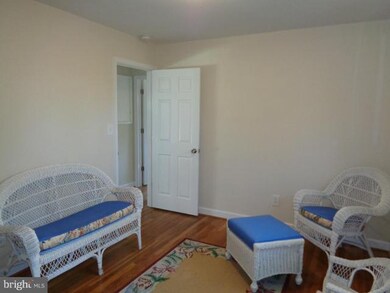
12812 Crisfield Rd Silver Spring, MD 20906
Connecticut Avenue Park NeighborhoodHighlights
- Eat-In Gourmet Kitchen
- Cathedral Ceiling
- No HOA
- Wheaton High School Rated A
- Wood Flooring
- Upgraded Countertops
About This Home
As of June 20154 LEVELS FULLY RENOVATED BACK TO FRONT SPLIT, 5 BR 2.5 BATHS. BEAUTIFUL GOURMET KITCHEN DESIGNED W/SOFT CLOSING HARDWOOD CABINETS, STAINLESS APPLIANCES AND GRANITE COUNTERS. RECESSED LIGHTS, HARDWOOD FLOORS THRU-OUT INCL. KIT. LIVING ROOM W/SKY LIGHTS, NEW ROOF, NEW A/C, DESIGNED TITLE BATHROOMS, FINISHED BASEMENT W/RECREATIONAL ROOM , FULL BATH AND MUCH MORE. TURN KEY CONDITION. A MUST SEE.
Co-Listed By
Claudia Smith
DMV Realty Group, Inc
Home Details
Home Type
- Single Family
Est. Annual Taxes
- $3,519
Year Built
- Built in 1955
Lot Details
- 6,424 Sq Ft Lot
- Property is in very good condition
- Property is zoned R60
Parking
- Off-Street Parking
Home Design
- Split Level Home
- Brick Exterior Construction
- Shingle Roof
Interior Spaces
- Property has 3 Levels
- Crown Molding
- Cathedral Ceiling
- Skylights
- Recessed Lighting
- Vinyl Clad Windows
- Six Panel Doors
- Living Room
- Dining Room
- Game Room
- Utility Room
- Wood Flooring
- Finished Basement
- Connecting Stairway
Kitchen
- Eat-In Gourmet Kitchen
- Stove
- <<microwave>>
- Ice Maker
- Dishwasher
- Upgraded Countertops
- Disposal
Bedrooms and Bathrooms
- 5 Bedrooms | 1 Main Level Bedroom
Laundry
- Laundry Room
- Dryer
- Washer
Utilities
- Forced Air Heating and Cooling System
- Cooling System Utilizes Natural Gas
- Vented Exhaust Fan
- Natural Gas Water Heater
Additional Features
- Energy-Efficient Appliances
- Shed
Community Details
- No Home Owners Association
- Connecticut Avenue Estates Subdivision
Listing and Financial Details
- Tax Lot 7
- Assessor Parcel Number 161301237021
Ownership History
Purchase Details
Home Financials for this Owner
Home Financials are based on the most recent Mortgage that was taken out on this home.Purchase Details
Home Financials for this Owner
Home Financials are based on the most recent Mortgage that was taken out on this home.Purchase Details
Purchase Details
Purchase Details
Similar Homes in Silver Spring, MD
Home Values in the Area
Average Home Value in this Area
Purchase History
| Date | Type | Sale Price | Title Company |
|---|---|---|---|
| Deed | $392,500 | Sage Title Group Llc | |
| Deed | $287,000 | Quantum Title Corp | |
| Deed | $140,000 | -- | |
| Deed | $131,344 | -- | |
| Deed | $121,500 | -- |
Mortgage History
| Date | Status | Loan Amount | Loan Type |
|---|---|---|---|
| Open | $448,000 | New Conventional | |
| Closed | $361,250 | New Conventional | |
| Closed | $385,390 | FHA | |
| Previous Owner | $229,600 | New Conventional | |
| Previous Owner | $315,000 | New Conventional |
Property History
| Date | Event | Price | Change | Sq Ft Price |
|---|---|---|---|---|
| 07/15/2025 07/15/25 | Pending | -- | -- | -- |
| 06/18/2025 06/18/25 | For Sale | $549,888 | +40.1% | $327 / Sq Ft |
| 06/19/2015 06/19/15 | Sold | $392,500 | +0.7% | $234 / Sq Ft |
| 05/03/2015 05/03/15 | Pending | -- | -- | -- |
| 01/28/2015 01/28/15 | Price Changed | $389,900 | -1.2% | $232 / Sq Ft |
| 01/23/2015 01/23/15 | Price Changed | $394,750 | -1.3% | $235 / Sq Ft |
| 01/07/2015 01/07/15 | For Sale | $399,900 | 0.0% | $238 / Sq Ft |
| 12/30/2014 12/30/14 | Pending | -- | -- | -- |
| 11/17/2014 11/17/14 | Price Changed | $399,900 | -2.2% | $238 / Sq Ft |
| 11/12/2014 11/12/14 | Price Changed | $409,000 | -2.6% | $243 / Sq Ft |
| 10/25/2014 10/25/14 | For Sale | $419,900 | +46.3% | $250 / Sq Ft |
| 06/17/2014 06/17/14 | Sold | $287,000 | -4.3% | $171 / Sq Ft |
| 02/04/2014 02/04/14 | Pending | -- | -- | -- |
| 01/14/2014 01/14/14 | For Sale | $299,900 | 0.0% | $179 / Sq Ft |
| 10/01/2013 10/01/13 | Pending | -- | -- | -- |
| 08/16/2013 08/16/13 | For Sale | $299,900 | -- | $179 / Sq Ft |
Tax History Compared to Growth
Tax History
| Year | Tax Paid | Tax Assessment Tax Assessment Total Assessment is a certain percentage of the fair market value that is determined by local assessors to be the total taxable value of land and additions on the property. | Land | Improvement |
|---|---|---|---|---|
| 2024 | $6,168 | $472,267 | $0 | $0 |
| 2023 | $4,969 | $431,733 | $0 | $0 |
| 2022 | $4,278 | $391,200 | $172,900 | $218,300 |
| 2021 | $2,019 | $384,900 | $0 | $0 |
| 2020 | $2,019 | $378,600 | $0 | $0 |
| 2019 | $3,934 | $372,300 | $157,900 | $214,400 |
| 2018 | $3,643 | $348,100 | $0 | $0 |
| 2017 | $3,429 | $323,900 | $0 | $0 |
| 2016 | -- | $299,700 | $0 | $0 |
| 2015 | $2,538 | $286,533 | $0 | $0 |
| 2014 | $2,538 | $273,367 | $0 | $0 |
Agents Affiliated with this Home
-
Bob Rodman

Seller's Agent in 2025
Bob Rodman
Long & Foster
(301) 370-6311
15 Total Sales
-
Annabella Diaz

Seller's Agent in 2015
Annabella Diaz
HomeSmart
(240) 483-6508
2 in this area
40 Total Sales
-
C
Seller Co-Listing Agent in 2015
Claudia Smith
DMV Realty Group, Inc
-
James Thomas

Seller's Agent in 2014
James Thomas
DMV Realty Group, Inc
(301) 728-1700
29 Total Sales
Map
Source: Bright MLS
MLS Number: 1003239446
APN: 13-01237021
- 12929 Valleywood Dr
- 12703 Bluhill Rd
- 13111 Valleywood Dr
- 13007 Estelle Rd
- 13000 Daley St
- 12913 Estelle Rd
- 3803 Kayson St
- 13012 Daley St
- 13003 Hathaway Dr
- 3914 Havard St
- 4007 Jeffry St
- 3919 Littleton St
- 3608 Everton St
- 3109 Regina Dr
- 3321 Clay St
- 13105 Burlwood Dr
- 12507 Greenly St
- 2816 Denley Place
- 3312 Clay St
- 13316 Dauphine St
