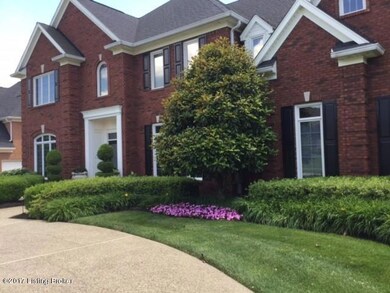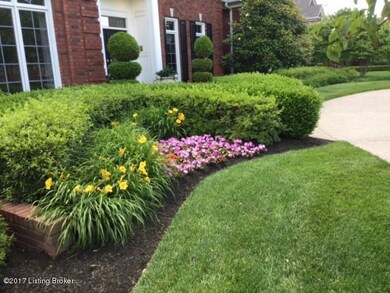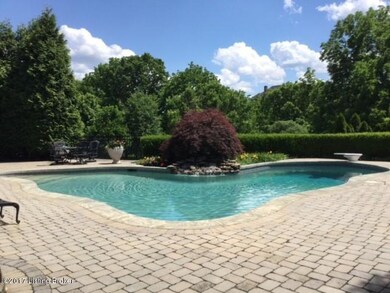
12812 Ridgemoor Dr Prospect, KY 40059
Highlights
- Tennis Courts
- Spa
- Traditional Architecture
- Goshen at Hillcrest Elementary School Rated A
- Deck
- 1 Fireplace
About This Home
As of September 2017Stunning, Buddy Cox Built, one owner family home nestled on a private walk-out lot overlooking the tranquil common areas of the Oldham County Hillcrest subdivision. Providing over 5900 square feet of total living space, this professionally decorated home has all the features you’d expect in a quality custom build Enter into a spacious foyer that flows easily into a handsome great room with lots of natural light and custom built cabinetry. The executive owner will appreciate the well-appointed office space with additional built-ins and French doors, and the chef and entertainer will love the elegant dining room and the cheerful gourmet kitchen with center island, tons of classic white cabinets, black granite countertops and a full, wall-size More...(don't miss the video tour and professional photos). butlers' pantry. The entire first floor boasts soaring 10 foot ceilings and additional amenities include a convenient four-cubby mudroom just off the 3 car garage entry, a lovely screened in porch and a deck that overlook the gorgeous textures, colors and serenity of the outdoor spaces below, including a brick paver patio, cool blue in-ground pool with cascading waterfall and up to 10-foot depth and a stone fire pit. This will likely end up being your family's favorite hangout space. Back inside, the wrought iron spindled staircase leads to the private family quarters on the second floor with a large central foyer that branches off into four ample bedrooms, one with a private bath and two that share a jack and jill bath. All bedrooms are equipped with custom built-in shelving and cabinetry. A generous master retreat is a warm welcome home with double tray ceiling, additional space for a sitting area and master bath with double vanity and dressing table, whirlpool tub, shower with separate rainfall showerhead and huge walk-in closet customized by California Closets. The laundry room with sink and plenty of work space completes the second floor. In the lower level you'll find additional entertainment and guest spaces including a possible 5th bedroom with attached full bath, media area, wet bar, billiards room and a large storage room currently doing double duty as a workout space. All of this luxury is located in the award winning North Oldham school district, with Goshen Elementary conveniently located in the neighborhood, and North Oldham middle and North Oldham high schools just two miles away. Other neighborhood benefits include a pool membership, tennis courts, playground, club house and a variety of community and seasonal events throughout the year.
Last Buyer's Agent
Pamela Schiller
Kentucky Select Properties
Home Details
Home Type
- Single Family
Est. Annual Taxes
- $8,656
Year Built
- Built in 2003
Parking
- 3 Car Attached Garage
- Side or Rear Entrance to Parking
Home Design
- Traditional Architecture
- Poured Concrete
- Shingle Roof
Interior Spaces
- 2-Story Property
- 1 Fireplace
- Basement
Bedrooms and Bathrooms
- 4 Bedrooms
Outdoor Features
- Spa
- Tennis Courts
- Deck
- Patio
- Porch
Utilities
- Forced Air Heating and Cooling System
- Heating System Uses Natural Gas
Community Details
- Property has a Home Owners Association
- Hillcrest Subdivision
Listing and Financial Details
- Legal Lot and Block 322 / Sec 5
- Assessor Parcel Number 051905322
- Seller Concessions Not Offered
Ownership History
Purchase Details
Home Financials for this Owner
Home Financials are based on the most recent Mortgage that was taken out on this home.Similar Homes in Prospect, KY
Home Values in the Area
Average Home Value in this Area
Purchase History
| Date | Type | Sale Price | Title Company |
|---|---|---|---|
| Deed | $675,000 | Attorney |
Mortgage History
| Date | Status | Loan Amount | Loan Type |
|---|---|---|---|
| Open | $430,000 | New Conventional | |
| Closed | $540,000 | New Conventional | |
| Previous Owner | $330,000 | New Conventional | |
| Previous Owner | $150,000 | Unknown |
Property History
| Date | Event | Price | Change | Sq Ft Price |
|---|---|---|---|---|
| 06/19/2025 06/19/25 | For Sale | $1,150,000 | +70.4% | $194 / Sq Ft |
| 09/01/2017 09/01/17 | Sold | $675,000 | 0.0% | $114 / Sq Ft |
| 08/31/2017 08/31/17 | Off Market | $675,000 | -- | -- |
| 07/12/2017 07/12/17 | Price Changed | $699,900 | -2.8% | $118 / Sq Ft |
| 06/13/2017 06/13/17 | For Sale | $719,900 | -- | $121 / Sq Ft |
Tax History Compared to Growth
Tax History
| Year | Tax Paid | Tax Assessment Tax Assessment Total Assessment is a certain percentage of the fair market value that is determined by local assessors to be the total taxable value of land and additions on the property. | Land | Improvement |
|---|---|---|---|---|
| 2024 | $8,656 | $700,000 | $100,000 | $600,000 |
| 2023 | $8,389 | $675,000 | $95,000 | $580,000 |
| 2022 | $8,343 | $675,000 | $95,000 | $580,000 |
| 2021 | $8,289 | $675,000 | $95,000 | $580,000 |
| 2020 | $8,309 | $675,000 | $95,000 | $580,000 |
| 2019 | $8,231 | $675,000 | $95,000 | $580,000 |
| 2018 | $8,234 | $675,000 | $0 | $0 |
| 2017 | $7,272 | $600,000 | $0 | $0 |
| 2013 | $6,590 | $600,000 | $95,000 | $505,000 |
Agents Affiliated with this Home
-
Mitch Schiller
M
Seller's Agent in 2025
Mitch Schiller
Lenihan Sotheby's International Realty
(502) 693-2750
121 Total Sales
-
Daniel Wolf
D
Seller's Agent in 2017
Daniel Wolf
Semonin Realty
(502) 889-7814
99 Total Sales
-
Susan Wolf

Seller Co-Listing Agent in 2017
Susan Wolf
Semonin Realty
(502) 500-9101
74 Total Sales
-
P
Buyer's Agent in 2017
Pamela Schiller
Kentucky Select Properties
Map
Source: Metro Search (Greater Louisville Association of REALTORS®)
MLS Number: 1477960
APN: 05-19-05-322
- 12727 Crestmoor Cir
- 12711 Crestmoor Cir
- 12707 Crestmoor Cir
- 2907 Doe Ridge Ct
- 12902 Crestmoor Cir
- 3005 Glenhill Ct
- 13307 Creekview Rd
- 3111 Ridgemoor Ct
- 13317 Ridgemoor Dr
- 0 Cherry Tree Ln
- 2713 Mayo Ln
- 3627 E Locust Cir
- 13125 Prospect Glen Way Unit 109
- 13404 Prospect Glen Way Unit 4403
- 14401 River Glades Ln
- 14458 River Glades Dr
- Lot 154 Reserve at Paramont
- 2712 Adenmore Ct
- 13013 Tattersall Ln
- 13203 Hampton Cir






