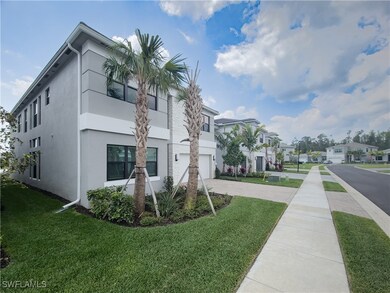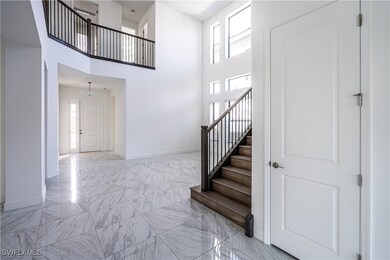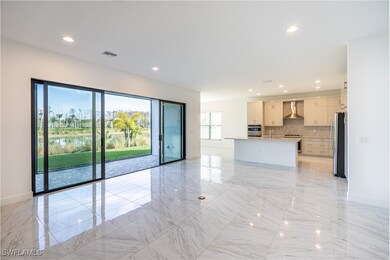12813 Hawkins Dr Estero, FL 33928
Highlights
- Lake Front
- Gated Community
- Screened Porch
- Pinewoods Elementary School Rated A-
- Great Room
- 2 Car Attached Garage
About This Home
Available now! Experience the pinnacle of lakeside living in this newly built (2023) oasis, boasting 5 spacious bedrooms, 7 luxurious bathrooms, and over 5,114 square feet of meticulously designed space. Unwind and entertain in unparalleled style on your private lakefront screened lanai, perfect for al fresco dining or breathtaking sunsets. Unleash your inner chef in the gourmet kitchen, featuring upgraded cabinetry, top-of-the-line stainless steel appliances, and expansive counter space. Host unforgettable gatherings in the grand formal dining room, or create lasting memories in the cozy family room – ideal for movie nights or game days. Need even more space? The bonus room awaits, ready to be transformed into a home theater, game room, or even a sixth bedroom! This exquisite home doesn't stop there – upgraded stairs add a touch of sophistication, while the natural gas community ensures clean and efficient energy. The home is built with the latest features and finishes. But wait, there's more! As a resident of the sought-after Rivercreek community, you have exclusive access to a resort-style haven, complete with a sparkling community pool with shade cabanas, an interactive splash park for endless fun, and a cozy fire pit area perfect for gatherings under the stars. Stay active with shaded playgrounds, pickleball courts, Bocce courts, and tennis courts, or find peace of mind with a staffed gatehouse.
Listing Agent
Tatyana Vasilkova
REMAX Affinity Mercato License #249527204 Listed on: 11/02/2025

Home Details
Home Type
- Single Family
Est. Annual Taxes
- $12,127
Year Built
- Built in 2023
Lot Details
- 5,833 Sq Ft Lot
- Lake Front
- South Facing Home
Parking
- 2 Car Attached Garage
- Garage Door Opener
Home Design
- Entry on the 1st floor
Interior Spaces
- 4,435 Sq Ft Home
- 2-Story Property
- Built-In Features
- Great Room
- Family Room
- Screened Porch
- Lake Views
- Fire and Smoke Detector
Kitchen
- Range
- Microwave
- Freezer
- Dishwasher
Flooring
- Carpet
- Tile
Bedrooms and Bathrooms
- 5 Bedrooms
- Split Bedroom Floorplan
- 7 Full Bathrooms
Laundry
- Dryer
- Washer
Outdoor Features
- Screened Patio
Utilities
- Central Heating and Cooling System
- Cable TV Available
Listing and Financial Details
- Security Deposit $4,200
- Tenant pays for application fee, cable TV, electricity, gas, internet, pet deposit, sewer, water
- The owner pays for grounds care, management
- Long Term Lease
- Legal Lot and Block 46 / 1
- Assessor Parcel Number 30-46-26-E2-02000.0730
Community Details
Pet Policy
- Call for details about the types of pets allowed
- Pet Deposit $400
Additional Features
- Rivercreek In Estero Subdivision
- Gated Community
Map
Source: Florida Gulf Coast Multiple Listing Service
MLS Number: 225077975
APN: 30-46-26-E2-02000.0730
- 12830 Hawkins Dr
- 12775 Woodbury Dr
- 20687 Wildcat Run Dr Unit 201
- Canyon Plan at RiverCreek - Collection
- Olympia Plan at RiverCreek - Collection
- Denali Plan at RiverCreek - Collection
- Cascade Plan at RiverCreek - Collection
- Rainier Plan at RiverCreek - Collection
- Sequoia Plan at RiverCreek - Collection
- Biscayne Plan at RiverCreek - Collection
- Acadia Plan at RiverCreek - Collection
- 20663 Wildcat Run Dr Unit 102
- 12260 Red Pine Place
- 20309 Fair Oak Ln
- 20250 Golden Panther Dr Unit 1
- 12512 Wildcat Cove Cir
- 13470 Villa di Preserve Ln
- 20337 Fair Oak Ln
- 20190 Golden Panther Dr Unit 3
- 20090 Golden Panther Dr Unit 4
- 20195 Ainsley St
- 20103 Camellia Crosse Ln
- 20223 Ainsley St
- 12774 Woodbury Dr
- 12794 Woodbury Dr
- 20304 Estero Crossing Blvd
- 20328 Estero Crossing Blvd
- 20293 Fair Oak Ln
- 12254 Red Pine Place
- 20651 Wildcat Run Dr Unit 101
- 19649 Aqua View Ln
- 12518 Grandezza Cir
- 20412 Estero Crossing Blvd
- 20370 Fair Oak Ln
- 20002 Grande Lake Dr
- 20472 Estero Crossing Blvd
- 20091 Palermo Lake Ct
- 20092 Palermo Lake Ct
- 21340 Lancaster Run Unit 1314
- 21379 Bella Terra Blvd






