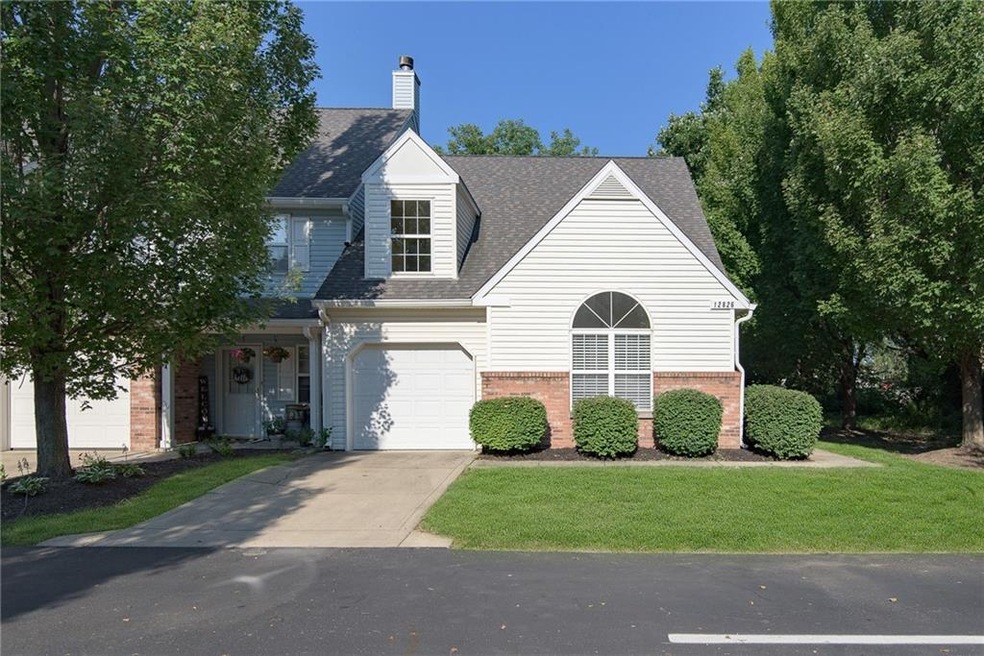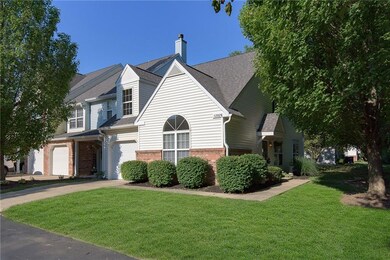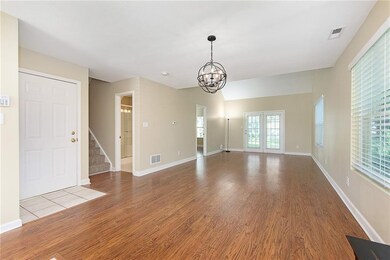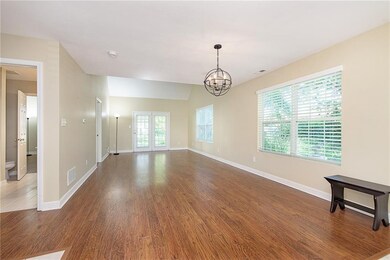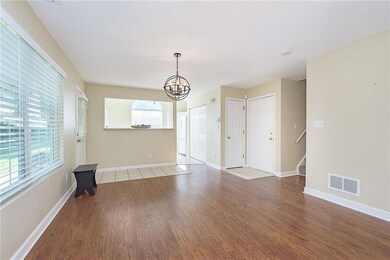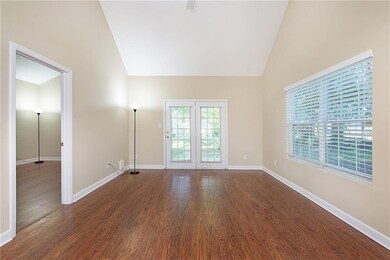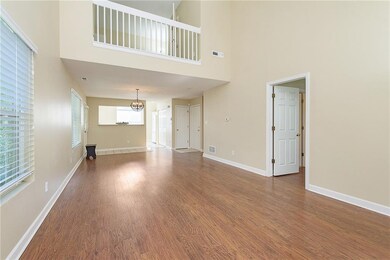
12826 Boone St Fishers, IN 46038
New Britton NeighborhoodHighlights
- No Units Above
- Cathedral Ceiling
- Community Pool
- Cumberland Road Elementary School Rated A
- Traditional Architecture
- 1 Car Attached Garage
About This Home
As of September 2021Beautifully updated end unit in Fishers!Wood laminate floors & high ceilings welcome you home!Refinished white cabinets w/ pull-out drawers,newer countertops,ceramic sink,gas range &cathedral ceiling in light-filled kitchen.Main level owner's room w/ cathedral ceiling~Walk-in closet w/ extra under-stair storage.Move-in ready w/ blinds & all appliances.Enjoy your private patio in back yard.New disposal 2017;New blinds 2018;New deco tile on owner's bath floor 8/2021;Upstairs loft has closet & window~could be used as a 3rd bedroom or a perfect office.Extra Parking Space just added to end of street for this unit. HOA includes water, sewer, trash, snow removal, maintenance of exterior, & more~see full list in supplements.
Last Agent to Sell the Property
Nicole Peters
CENTURY 21 Scheetz Listed on: 08/05/2021

Last Buyer's Agent
Susan Ho
United Real Estate Indpls
Property Details
Home Type
- Condominium
Est. Annual Taxes
- $3,508
Year Built
- Built in 2000
Lot Details
- No Units Above
- No Units Located Below
HOA Fees
- $234 Monthly HOA Fees
Parking
- 1 Car Attached Garage
- Driveway
Home Design
- Traditional Architecture
- Slab Foundation
- Vinyl Construction Material
Interior Spaces
- 2-Story Property
- Cathedral Ceiling
- Vinyl Clad Windows
- Window Screens
- Family or Dining Combination
- Attic Access Panel
- Security System Owned
Kitchen
- Gas Oven
- <<microwave>>
- Dishwasher
- Disposal
Flooring
- Carpet
- Laminate
Bedrooms and Bathrooms
- 2 Bedrooms
- Walk-In Closet
Laundry
- Dryer
- Washer
Outdoor Features
- Patio
Utilities
- Forced Air Heating and Cooling System
- Heating System Uses Gas
- Gas Water Heater
Listing and Financial Details
- Assessor Parcel Number 291130026001000006
Community Details
Overview
- Association fees include insurance, lawncare, ground maintenance, maintenance structure, maintenance, pool, management, snow removal, trash, sewer
- Middleton Place Subdivision
- Property managed by Kirkpatrick
Recreation
- Community Pool
Security
- Fire and Smoke Detector
Ownership History
Purchase Details
Home Financials for this Owner
Home Financials are based on the most recent Mortgage that was taken out on this home.Purchase Details
Home Financials for this Owner
Home Financials are based on the most recent Mortgage that was taken out on this home.Purchase Details
Purchase Details
Home Financials for this Owner
Home Financials are based on the most recent Mortgage that was taken out on this home.Similar Homes in the area
Home Values in the Area
Average Home Value in this Area
Purchase History
| Date | Type | Sale Price | Title Company |
|---|---|---|---|
| Warranty Deed | $2,175 | Landquest Title Group Llc | |
| Warranty Deed | -- | None Available | |
| Sheriffs Deed | $100,100 | None Available | |
| Warranty Deed | -- | None Available |
Mortgage History
| Date | Status | Loan Amount | Loan Type |
|---|---|---|---|
| Open | $199,500 | New Conventional | |
| Previous Owner | $99,000 | New Conventional | |
| Previous Owner | $106,810 | FHA |
Property History
| Date | Event | Price | Change | Sq Ft Price |
|---|---|---|---|---|
| 09/08/2021 09/08/21 | Sold | $217,500 | +6.1% | $137 / Sq Ft |
| 08/08/2021 08/08/21 | Pending | -- | -- | -- |
| 08/05/2021 08/05/21 | For Sale | $205,000 | +55.3% | $129 / Sq Ft |
| 12/05/2017 12/05/17 | Sold | $132,000 | -2.9% | $83 / Sq Ft |
| 11/01/2017 11/01/17 | Pending | -- | -- | -- |
| 10/11/2017 10/11/17 | For Sale | $136,000 | -- | $85 / Sq Ft |
Tax History Compared to Growth
Tax History
| Year | Tax Paid | Tax Assessment Tax Assessment Total Assessment is a certain percentage of the fair market value that is determined by local assessors to be the total taxable value of land and additions on the property. | Land | Improvement |
|---|---|---|---|---|
| 2024 | $2,332 | $228,300 | $68,000 | $160,300 |
| 2023 | $2,332 | $224,200 | $45,000 | $179,200 |
| 2022 | $1,712 | $188,500 | $45,000 | $143,500 |
| 2021 | $1,712 | $164,700 | $33,000 | $131,700 |
| 2020 | $3,507 | $151,700 | $33,000 | $118,700 |
| 2019 | $3,289 | $141,500 | $24,300 | $117,200 |
| 2018 | $3,001 | $129,300 | $24,300 | $105,000 |
| 2017 | $2,869 | $124,800 | $24,300 | $100,500 |
| 2016 | $2,779 | $121,600 | $24,300 | $97,300 |
| 2014 | $843 | $109,600 | $24,300 | $85,300 |
| 2013 | $843 | $112,500 | $24,300 | $88,200 |
Agents Affiliated with this Home
-
N
Seller's Agent in 2021
Nicole Peters
CENTURY 21 Scheetz
-
Susan Ho

Buyer's Agent in 2021
Susan Ho
United Real Estate Indpls
(317) 506-3607
1 in this area
14 Total Sales
-
Nathan Custer

Seller's Agent in 2017
Nathan Custer
C3 Realty, LLC
10 Total Sales
Map
Source: MIBOR Broker Listing Cooperative®
MLS Number: 21799391
APN: 29-11-30-026-001.000-006
- 12922 St Andrews
- 9689 Exchange St
- 12956 Shandon Ln
- 12985 Galloway Cir
- 12974 Shandon Ln
- 12854 Longleaf Ln
- 12986 Saint Andrews Way
- 9664 Legare St Unit 2601
- 10047 Perlita Place
- 13068 Lamarque Place
- 13417 Creektree Ln
- 10306 Tybalt Dr
- 10150 Beresford Ct
- 10156 Bootham Close
- 9046 Sparta Dr
- 12903 Turnham Dr
- 12743 Locksley Place
- 9635 Shasta Dr
- 12606 Markay Dr
- 12515 Traverse Place
